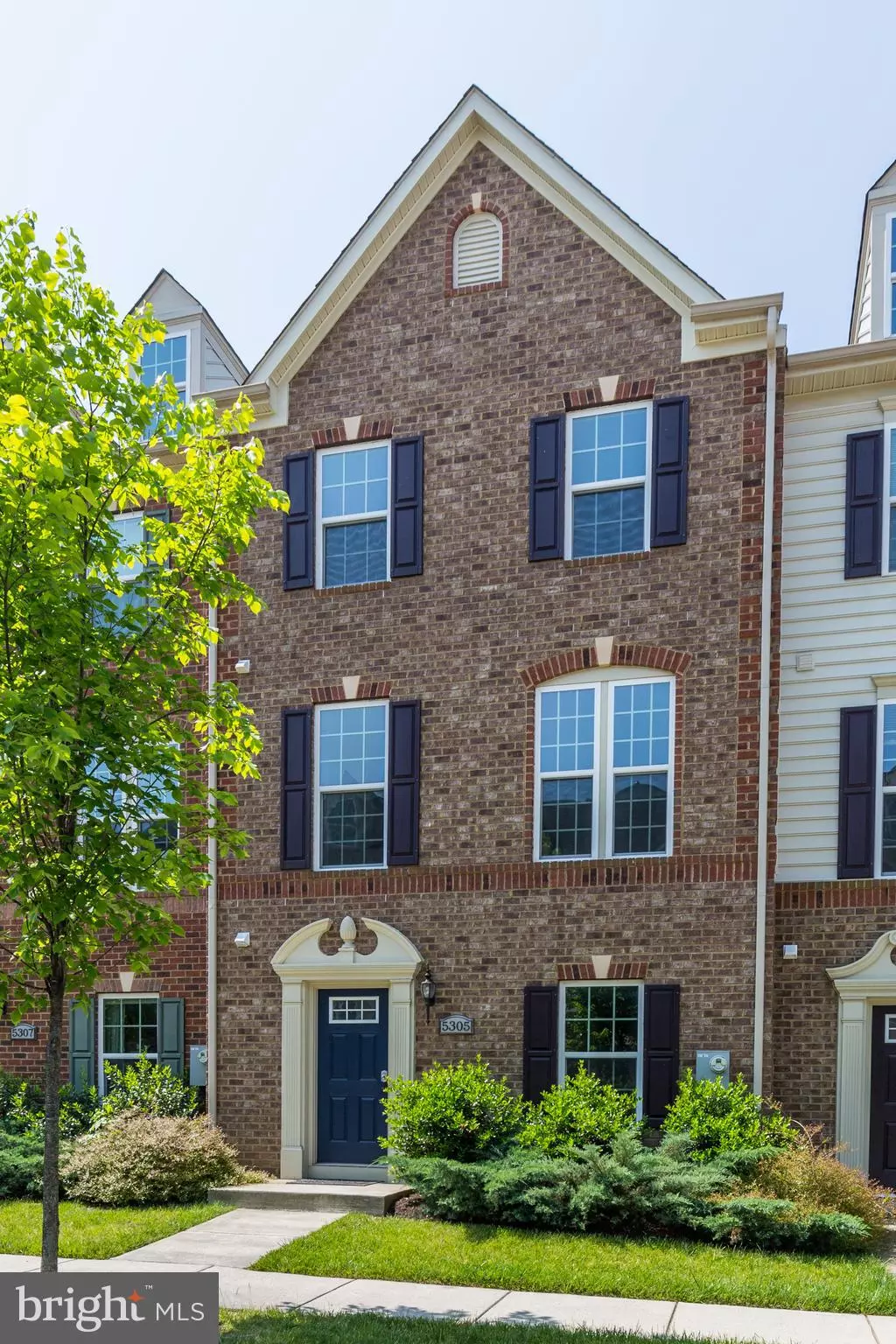$588,000
$599,900
2.0%For more information regarding the value of a property, please contact us for a free consultation.
5 Beds
5 Baths
2,520 SqFt
SOLD DATE : 06/28/2023
Key Details
Sold Price $588,000
Property Type Townhouse
Sub Type Interior Row/Townhouse
Listing Status Sold
Purchase Type For Sale
Square Footage 2,520 sqft
Price per Sqft $233
Subdivision Greenbelt Station
MLS Listing ID MDPG2080224
Sold Date 06/28/23
Style Colonial
Bedrooms 5
Full Baths 4
Half Baths 1
HOA Fees $83/mo
HOA Y/N Y
Abv Grd Liv Area 2,520
Originating Board BRIGHT
Year Built 2017
Annual Tax Amount $9,321
Tax Year 2022
Lot Size 1,240 Sqft
Acres 0.03
Property Description
Discover the ultimate in modern townhouse living, with this remarkable four-level 5B 4.5B gem situated near the prestigious UMD College Park campus. Immerse yourself in a community that offers unrivaled convenience, with close proximity to shopping, bus stops, the Metro and major highway 495, 295 and 95. As an added bonus, the school shuttle awaits you at the entrance of this vibrant community, ensuring effortless access to campus.
Embrace the charm of this picturesque neighborhood, complete with sidewalks and lush green fields that provide a serene backdrop for relaxation and leisurely strolls.
Step inside and be greeted by a fresh and vibrant atmosphere, as the entire house has been enhanced with new paint and new carpeting throughout, ensuring a modern and pristine living experience.
Explore the first floor, where convenience meets privacy. A generously-sized bedroom awaits, accompanied by a full private bath, offering a cozy retreat for guests or family members. The two-car garage boasts a back entry and convenient inside access to the house, providing both security and ease of living.
Ascend to the second floor and be greeted by a gourmet kitchen that is sure to inspire your culinary endeavors. Granite countertop, stainless steel appliances and upscale countertops. The centerpiece is a spacious center island, perfect for meal preparation and entertaining. The bright and airy living room and dining room, adorned with a glass French door, beckons you to step onto the balcony, where you can soak in the scenery and enjoy the fresh air. Completing this level is a convenient half bath, ensuring utmost convenience for both residents and guests.
The third floor unveils a spacious primary suite that promises an oasis of comfort and relaxation. Unwind in the privacy of your own retreat, complete with ample space and thoughtful design. The primary bathroom is an oasis of serenity, featuring double sink vanities, a luxurious bathtub, and a rejuvenating standing shower. Additionally, two well-appointed bedrooms share a hallway bath, providing comfortable accommodations for family members or guests.
As you ascend to the fourth floor, an exciting surprise awaits. Discover the fifth bedroom, accompanied by a fourth full bath, creating a versatile space that can serve as a guest suite, a home office, or a private sanctuary for relaxation. The glass French door leads you to a rooftop terrace, where you can savor panoramic views and bask in the beauty of your surroundings.
Welcome to a home that seamlessly combines contemporary luxury with practicality, creating a haven where your dreams can flourish. Beyond its prime location and proximity to UMD, this extraordinary residence is also ideally situated near esteemed organizations such as NASA and the Department of Agriculture. Embrace the opportunity to reside in a neighborhood that offers close proximity to these influential institutions, unlocking a multitude of career prospects and enriching your daily life. Your dream home awaits, ready to embrace your unique vision.
Location
State MD
County Prince Georges
Zoning RMF48
Rooms
Other Rooms Living Room, Dining Room, Primary Bedroom, Bedroom 2, Bedroom 3, Bedroom 4, Bedroom 5, Kitchen, Laundry, Bathroom 2, Bathroom 3, Primary Bathroom, Full Bath, Half Bath
Main Level Bedrooms 1
Interior
Hot Water Natural Gas
Heating Forced Air
Cooling Central A/C
Heat Source Natural Gas
Exterior
Exterior Feature Balcony, Deck(s), Terrace
Parking Features Garage - Rear Entry, Inside Access
Garage Spaces 2.0
Water Access N
Accessibility None
Porch Balcony, Deck(s), Terrace
Attached Garage 2
Total Parking Spaces 2
Garage Y
Building
Story 4
Foundation Concrete Perimeter
Sewer Public Sewer
Water Public
Architectural Style Colonial
Level or Stories 4
Additional Building Above Grade, Below Grade
New Construction N
Schools
School District Prince George'S County Public Schools
Others
Senior Community No
Tax ID 17213821451
Ownership Fee Simple
SqFt Source Assessor
Special Listing Condition Standard
Read Less Info
Want to know what your home might be worth? Contact us for a FREE valuation!

Our team is ready to help you sell your home for the highest possible price ASAP

Bought with Jing He • UnionPlus Realty, Inc.
"My job is to find and attract mastery-based agents to the office, protect the culture, and make sure everyone is happy! "






