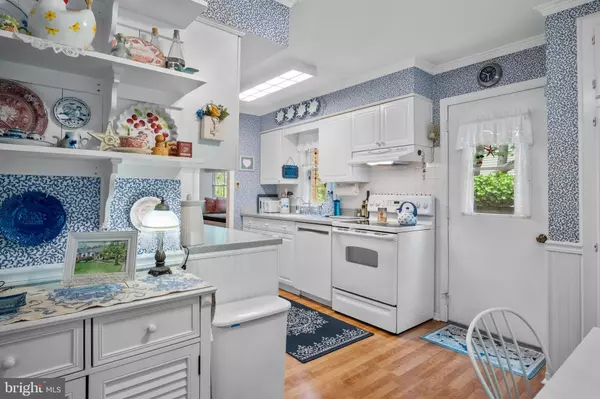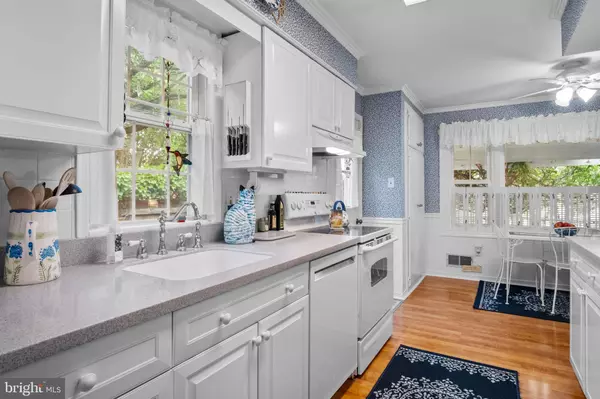$579,000
$549,900
5.3%For more information regarding the value of a property, please contact us for a free consultation.
4 Beds
3 Baths
2,654 SqFt
SOLD DATE : 06/28/2023
Key Details
Sold Price $579,000
Property Type Single Family Home
Sub Type Detached
Listing Status Sold
Purchase Type For Sale
Square Footage 2,654 sqft
Price per Sqft $218
Subdivision Lake Ridge
MLS Listing ID VAPW2049770
Sold Date 06/28/23
Style Ranch/Rambler
Bedrooms 4
Full Baths 3
HOA Y/N N
Abv Grd Liv Area 1,204
Originating Board BRIGHT
Year Built 1972
Annual Tax Amount $5,201
Tax Year 2022
Lot Size 8,472 Sqft
Acres 0.19
Property Description
Update: We have received several offers and the owners are in the process of ratifying.
Come see this charming gem that has been immaculately cared for! It is located close to shopping, restaurants, and commuting in sought after Lake Ridge but is not in an HOA. There are many upgrades and special touches inside and out - the home backs to trees with a back patio, storage shed, playhouse, deck, and don't forget the tree swing in the way back! There's also a deck off of the kitchen and a cozy covered front porch with a seating area and gorgeous landscaping and cobblestone driveway that welcomes you to the home. Inside, you will find built-in shelving and other great storage in many places throughout as well as a comfy window seat, crown molding, updated primary bathroom, jetted tub in main floor hall bath, and an extended lower level rec-room that allows amazing light into the home and adds 300 extra square feet. Also on the lower level are an office/flex room as well as a large 4th bedroom and full bathroom. The main floor is carpeted but there are hard wood floors underneath. The roof was replaced in 2005 and the unique "frog eye" dormers were added. All windows except the kitchen bay window were replaced in 2007. New gutters for the home installed in 2008. New Trane HVAC System installed with humidifier and Rennai tankless water heater installed in 2011. Primary bath renovation, new refrigerator, and new kitchen bay window in 2016. Backyard deck and new stove in 2017. New Dishwasher in 2019. The owners have had the HVAC system serviced regularly and the fireplace chimney swept as needed through the years. This house is a beauty, filled with character - don't miss out! Please note that the washing machine, clothes dryer, and lower level refrigerator do not convey.
Location
State VA
County Prince William
Zoning RPC
Rooms
Basement Daylight, Partial, Full, Outside Entrance, Rear Entrance
Main Level Bedrooms 3
Interior
Interior Features Built-Ins, Carpet, Ceiling Fan(s), Dining Area, Entry Level Bedroom, Kitchen - Eat-In, Primary Bath(s), Window Treatments
Hot Water Natural Gas
Heating Forced Air
Cooling Central A/C
Flooring Carpet, Laminate Plank, Hardwood
Fireplaces Number 1
Fireplaces Type Wood
Equipment Dishwasher, Disposal, Microwave, Oven/Range - Electric, Refrigerator, Water Heater - Tankless
Fireplace Y
Window Features Bay/Bow
Appliance Dishwasher, Disposal, Microwave, Oven/Range - Electric, Refrigerator, Water Heater - Tankless
Heat Source Natural Gas
Laundry Hookup, Lower Floor
Exterior
Exterior Feature Deck(s)
Garage Spaces 2.0
Utilities Available Cable TV Available
Water Access N
Roof Type Asphalt
Accessibility None
Porch Deck(s)
Total Parking Spaces 2
Garage N
Building
Story 2
Foundation Slab
Sewer Public Sewer
Water Public
Architectural Style Ranch/Rambler
Level or Stories 2
Additional Building Above Grade, Below Grade
Structure Type Dry Wall
New Construction N
Schools
Elementary Schools Rockledge
School District Prince William County Public Schools
Others
Senior Community No
Tax ID 8393-13-1453
Ownership Fee Simple
SqFt Source Assessor
Acceptable Financing Cash, Conventional, FHA, VA
Listing Terms Cash, Conventional, FHA, VA
Financing Cash,Conventional,FHA,VA
Special Listing Condition Standard
Read Less Info
Want to know what your home might be worth? Contact us for a FREE valuation!

Our team is ready to help you sell your home for the highest possible price ASAP

Bought with Elonda Esi • Century 21 Redwood Realty
"My job is to find and attract mastery-based agents to the office, protect the culture, and make sure everyone is happy! "






