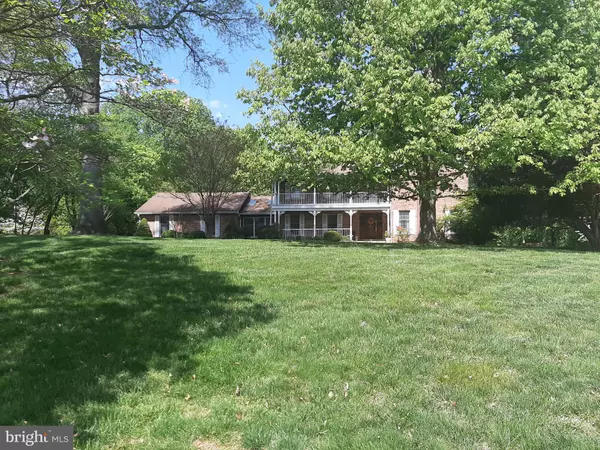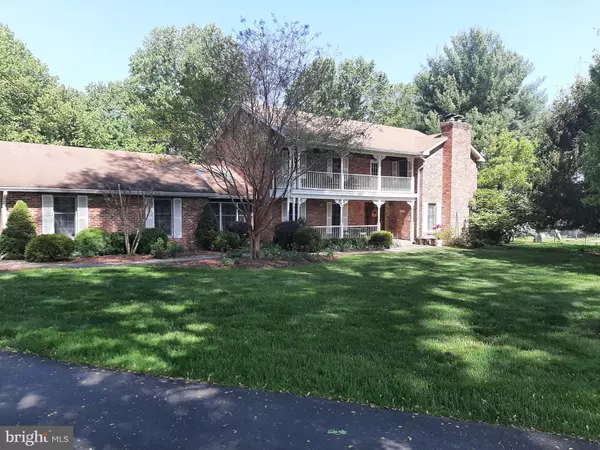$799,000
$825,000
3.2%For more information regarding the value of a property, please contact us for a free consultation.
4 Beds
4 Baths
3,784 SqFt
SOLD DATE : 06/27/2023
Key Details
Sold Price $799,000
Property Type Single Family Home
Sub Type Detached
Listing Status Sold
Purchase Type For Sale
Square Footage 3,784 sqft
Price per Sqft $211
Subdivision Norwood Estates
MLS Listing ID MDMC2090800
Sold Date 06/27/23
Style Colonial
Bedrooms 4
Full Baths 3
Half Baths 1
HOA Y/N N
Abv Grd Liv Area 2,784
Originating Board BRIGHT
Year Built 1984
Annual Tax Amount $6,627
Tax Year 2022
Lot Size 2.210 Acres
Acres 2.21
Property Description
Custom built solid brick (4100 sqft) home with many unique finishes on 2+ acres of land.
The front of the home has upper and lower covered decks to enjoy the fresh morning air with your coffee or just sit out to enjoy an evening night.
Main level has a sunny breezeway between the massive 2 car garage and the access into the home. This level also has a half bath next to breezeway, a large kitchen with hickory cabinets, gleaming stainless steel appliances, a dinette, family room with access to the deck in backyard, living room with fireplace, formal dinning room and stately foyer. The upper level features a master bedroom with a spacious sitting room or 4th bedroom with cozy fireplace, a full bath in hallway. The lower level has a recreation room, full bath, bedroom, storage area and utility room.
Maple hardwood floors adorn thoughout most of the home as well as decorative tile flooring.
Exquisite hand carved mahagony doors at front entrance, door to basement and upper bedroom doors.
Whole house vacuum.
New energy efficient geothermal hvac system .
Enviting entrance to a tree lined driveway up to the house. Mature landscaping with a great backyard (mutiple flowering shrubs) for entertaining guests, cookouts or playing ball.
EV charger for your electric car located in garage.
The local high school (Blake) is only a couple minutes away.
Fantastic location .
Private oasis awaiting your special touches. Don't let this one get away!
Location
State MD
County Montgomery
Zoning RE2
Rooms
Basement Full, Outside Entrance, Rear Entrance, Walkout Stairs
Interior
Hot Water Electric
Heating Heat Pump(s)
Cooling Heat Pump(s), Central A/C
Fireplaces Number 2
Fireplace Y
Heat Source Geo-thermal
Exterior
Parking Features Garage - Side Entry, Garage Door Opener, Inside Access
Garage Spaces 6.0
Water Access N
Accessibility None
Attached Garage 2
Total Parking Spaces 6
Garage Y
Building
Story 3
Foundation Concrete Perimeter
Sewer Private Septic Tank
Water Well
Architectural Style Colonial
Level or Stories 3
Additional Building Above Grade, Below Grade
New Construction N
Schools
Elementary Schools Stonegate
Middle Schools White Oak
High Schools James Hubert Blake
School District Montgomery County Public Schools
Others
Senior Community No
Tax ID 160501921543
Ownership Fee Simple
SqFt Source Assessor
Special Listing Condition Standard
Read Less Info
Want to know what your home might be worth? Contact us for a FREE valuation!

Our team is ready to help you sell your home for the highest possible price ASAP

Bought with Rumiana S Chuknyiska • RE/MAX Premiere Selections
"My job is to find and attract mastery-based agents to the office, protect the culture, and make sure everyone is happy! "






