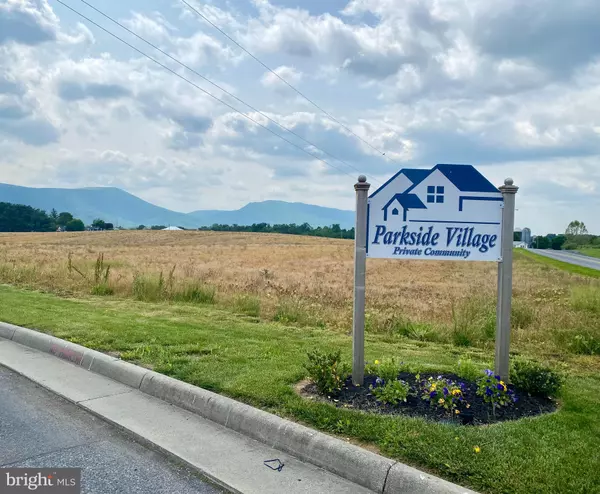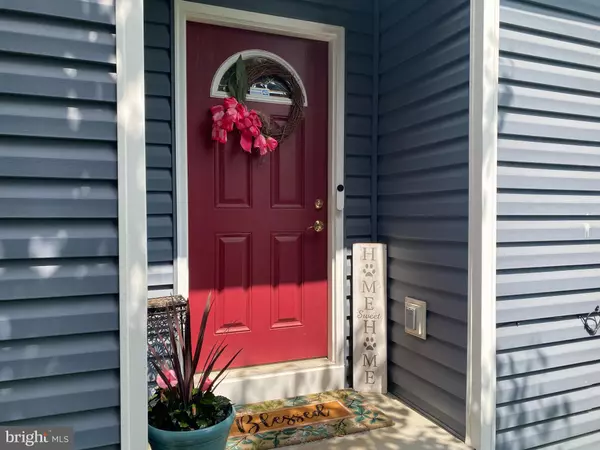$310,000
$315,000
1.6%For more information regarding the value of a property, please contact us for a free consultation.
3 Beds
3 Baths
1,980 SqFt
SOLD DATE : 06/26/2023
Key Details
Sold Price $310,000
Property Type Townhouse
Sub Type End of Row/Townhouse
Listing Status Sold
Purchase Type For Sale
Square Footage 1,980 sqft
Price per Sqft $156
Subdivision Parkside Village
MLS Listing ID VASH2005948
Sold Date 06/26/23
Style Cottage
Bedrooms 3
Full Baths 2
Half Baths 1
HOA Fees $50/qua
HOA Y/N Y
Abv Grd Liv Area 1,980
Originating Board BRIGHT
Year Built 2006
Annual Tax Amount $1,687
Tax Year 2022
Lot Size 5,227 Sqft
Acres 0.12
Property Description
Absolutely beautiful, cottage-style end unit townhome located in Woodstock. Natural light fills the home with sunshine. Mountain and farm views. Great location that is convenient to schools, shopping, and all of the amenities that Woodstock has to offer. The home is nicely landscaped and features a fenced-in backyard, ready for children and pets. Storage building in the back yard also conveys. Entering the main level you are welcomed by a large family/living room with a fireplace, moving into the kitchen is a breakfast nook and a connecting separate dining room. The primary bedroom with a fireplace, full bath, laundry area, and walk-in closet is also on the main level. Enjoy evenings on your porch which has a screened section as well as an open section. Upstairs there are two additional bedrooms, a sitting room with a fireplace, a full bath, and a second laundry area. This updated and well-maintained townhouse could be your new home! Owner/agent related. Call to schedule your showing today!
Location
State VA
County Shenandoah
Zoning R-3
Rooms
Main Level Bedrooms 1
Interior
Interior Features Crown Moldings, Dining Area, Entry Level Bedroom, Kitchen - Eat-In, Pantry, Primary Bath(s), Walk-in Closet(s), Wood Floors
Hot Water Electric
Heating Heat Pump(s)
Cooling Central A/C
Flooring Wood, Vinyl, Tile/Brick
Fireplaces Number 2
Fireplaces Type Double Sided, Fireplace - Glass Doors, Gas/Propane
Equipment Refrigerator, Stove, Dishwasher, Built-In Microwave, Range Hood
Fireplace Y
Window Features Insulated
Appliance Refrigerator, Stove, Dishwasher, Built-In Microwave, Range Hood
Heat Source Natural Gas
Laundry Main Floor, Upper Floor
Exterior
Exterior Feature Enclosed, Porch(es), Screened
Parking Features Garage - Front Entry, Garage Door Opener, Inside Access
Garage Spaces 1.0
Fence Panel, Privacy, Rear
Water Access N
View Mountain, Pasture
Roof Type Architectural Shingle
Accessibility None
Porch Enclosed, Porch(es), Screened
Road Frontage Private
Attached Garage 1
Total Parking Spaces 1
Garage Y
Building
Lot Description Landscaping, Level, No Thru Street
Story 2
Foundation Block, Crawl Space
Sewer Public Sewer
Water Public
Architectural Style Cottage
Level or Stories 2
Additional Building Above Grade, Below Grade
Structure Type Dry Wall
New Construction N
Schools
Elementary Schools W.W. Robinson
Middle Schools Peter Muhlenberg
High Schools Central
School District Shenandoah County Public Schools
Others
Senior Community No
Tax ID 045A604 006
Ownership Fee Simple
SqFt Source Assessor
Security Features Security System
Acceptable Financing Cash, Conventional, FHA, VA
Listing Terms Cash, Conventional, FHA, VA
Financing Cash,Conventional,FHA,VA
Special Listing Condition Standard
Read Less Info
Want to know what your home might be worth? Contact us for a FREE valuation!

Our team is ready to help you sell your home for the highest possible price ASAP

Bought with Jen Richards • Compass West Realty, LLC
"My job is to find and attract mastery-based agents to the office, protect the culture, and make sure everyone is happy! "






