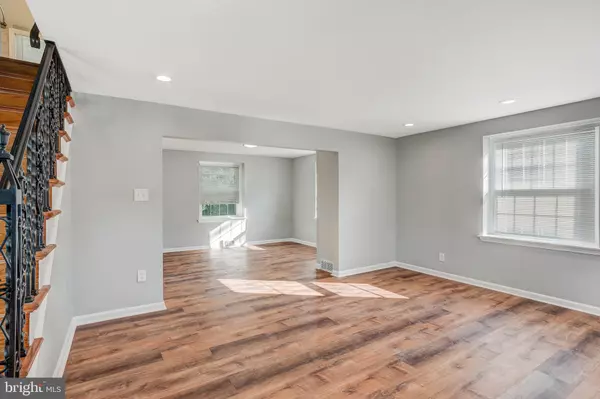$453,000
$447,500
1.2%For more information regarding the value of a property, please contact us for a free consultation.
4 Beds
2 Baths
1,730 SqFt
SOLD DATE : 06/22/2023
Key Details
Sold Price $453,000
Property Type Single Family Home
Sub Type Detached
Listing Status Sold
Purchase Type For Sale
Square Footage 1,730 sqft
Price per Sqft $261
Subdivision None Available
MLS Listing ID PADE2046634
Sold Date 06/22/23
Style Colonial
Bedrooms 4
Full Baths 1
Half Baths 1
HOA Y/N N
Abv Grd Liv Area 1,730
Originating Board BRIGHT
Year Built 1942
Annual Tax Amount $7,530
Tax Year 2023
Lot Size 4,792 Sqft
Acres 0.11
Lot Dimensions 50.00 x 98.00
Property Description
Beautifully rehabbed, turn-key condition home in the Springfield School district is ready for immediate occupancy...just bring your furniture! This bright and cheery home is tastefully updated throughout. All walls and ceilings were painted plus it has refinished hardwood floors, new laminate flooring, updated bath fixtures, and a brand new kitchen with stainless appliances! Spacious bedrooms have new light fixtures and new hardware on all doors. Living room and first floor family room have new recessed lights and the family room also has a new picture window. Eat-in kitchen with new cabinets, appliances, and countertops. A first floor powder room is located conveniently just inside the back door. Attractive curb appeal greats you thanks to new siding, freshly sealed driveway and walkway, and a brand new front door enters into the living room which flows nicely into the dining room with a large closet. A new rear door leads from the kitchen to the freshly sealed patio and fenced back yard with storage shed. Unfinished basement has potential to be finished and features a new washtub, laundry hookups, and a new solid wood door for egress to the back yard. Bilco doors were just painted and cover the exterior stairs from the basement. This absolutely move-in ready home was expertly renovated with attention to detail. Located just minutes from shopping, dining, public transportation and both Sabold Elementary School and E.T. Richardson Middle School. This home is an incredible value with a fantastic location, outstanding school district, brand new appliances and updates throughout. Take advantage of this wise investment opportunity and a wonderful place to call home! Be sure to check out the video and schedule a tour!
Location
State PA
County Delaware
Area Springfield Twp (10442)
Zoning RESID
Rooms
Other Rooms Living Room, Dining Room, Bedroom 2, Bedroom 4, Kitchen, Family Room, Basement, Bedroom 1, Bathroom 3, Full Bath, Half Bath
Basement Unfinished, Walkout Stairs
Interior
Interior Features Kitchen - Eat-In
Hot Water Natural Gas
Heating Forced Air
Cooling Central A/C
Equipment Dishwasher, Oven/Range - Gas, Refrigerator, Range Hood
Furnishings No
Fireplace N
Appliance Dishwasher, Oven/Range - Gas, Refrigerator, Range Hood
Heat Source Natural Gas
Exterior
Exterior Feature Patio(s)
Water Access N
Accessibility None
Porch Patio(s)
Garage N
Building
Story 2
Foundation Stone
Sewer Public Sewer
Water Public
Architectural Style Colonial
Level or Stories 2
Additional Building Above Grade, Below Grade
New Construction N
Schools
Elementary Schools Sabold
Middle Schools Richardson
High Schools Springfield
School District Springfield
Others
Senior Community No
Tax ID 42-00-03859-00
Ownership Fee Simple
SqFt Source Assessor
Horse Property N
Special Listing Condition Standard
Read Less Info
Want to know what your home might be worth? Contact us for a FREE valuation!

Our team is ready to help you sell your home for the highest possible price ASAP

Bought with Kathryn A Molloy • Long & Foster Real Estate, Inc.
"My job is to find and attract mastery-based agents to the office, protect the culture, and make sure everyone is happy! "






