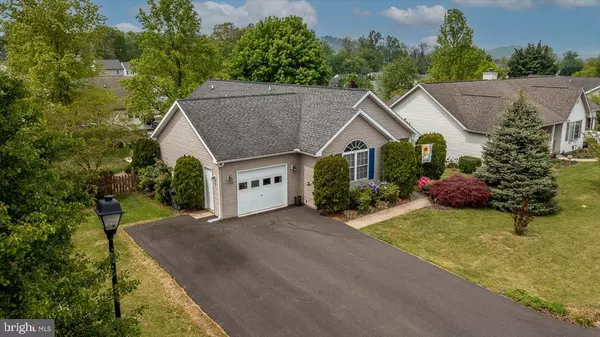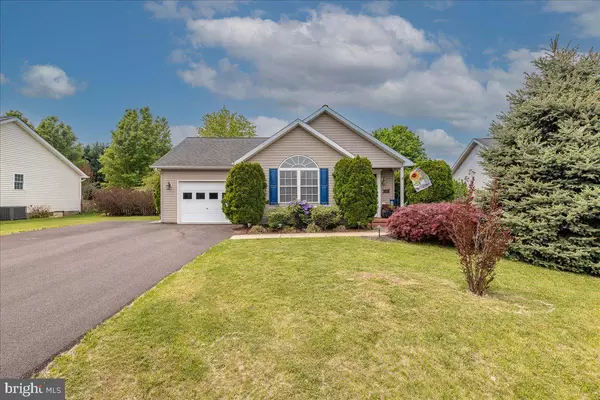$309,000
$309,000
For more information regarding the value of a property, please contact us for a free consultation.
3 Beds
2 Baths
1,428 SqFt
SOLD DATE : 06/15/2023
Key Details
Sold Price $309,000
Property Type Single Family Home
Sub Type Detached
Listing Status Sold
Purchase Type For Sale
Square Footage 1,428 sqft
Price per Sqft $216
Subdivision Laurel Ridge
MLS Listing ID WVBE2018442
Sold Date 06/15/23
Style Ranch/Rambler
Bedrooms 3
Full Baths 2
HOA Fees $17/ann
HOA Y/N Y
Abv Grd Liv Area 1,428
Originating Board BRIGHT
Year Built 2001
Annual Tax Amount $1,333
Tax Year 2022
Lot Size 9,583 Sqft
Acres 0.22
Property Description
Sparkling well kept gem in the lovely community of Laurel Ridge-convenient to everything! Low maintenance easy one level living with 3 bedrooms, 2 baths, Brazilian cherry hardwood floors through out the open floor plan. Primary bedroom complete with carpet, walk in closet and private bath. Kitchen has upgraded cabinets with detail and updated appliances including new dishwasher and disposal. New hot water heater and new outdoor HVAC unit. Outdoor living space to love with with covered patio and privacy curtains that extend to open fire pit area-plenty of room for the grill and outdoor entertaining. Park like setting with landscaping, mature trees and flowering bushes. Two sheds out back (10 x16 and 7x7) for all your storage and project needs. The garage floor has epoxy coat and space for storage as well. Newly paved driveway and doubled in size. This home is loved and it shows!! LIST OF UPDATES IN DOCS.
Location
State WV
County Berkeley
Zoning 101
Rooms
Other Rooms Living Room, Dining Room, Primary Bedroom, Bedroom 2, Kitchen, Bathroom 3
Main Level Bedrooms 3
Interior
Interior Features Attic, Breakfast Area, Carpet, Ceiling Fan(s), Crown Moldings, Dining Area, Family Room Off Kitchen, Floor Plan - Open, Primary Bath(s), Tub Shower, Walk-in Closet(s), Water Treat System, Wood Floors
Hot Water Electric
Heating Heat Pump(s)
Cooling Central A/C
Flooring Carpet, Hardwood
Equipment Built-In Microwave, Dishwasher, Disposal, Dryer, Icemaker, Oven/Range - Electric, Refrigerator, Washer, Water Heater
Window Features Double Hung,Double Pane
Appliance Built-In Microwave, Dishwasher, Disposal, Dryer, Icemaker, Oven/Range - Electric, Refrigerator, Washer, Water Heater
Heat Source Electric
Laundry Main Floor
Exterior
Exterior Feature Patio(s), Porch(es)
Parking Features Garage - Front Entry, Inside Access
Garage Spaces 5.0
Fence Fully
Utilities Available Cable TV Available, Phone Available, Under Ground
Water Access N
Roof Type Architectural Shingle
Street Surface Paved
Accessibility None
Porch Patio(s), Porch(es)
Road Frontage Road Maintenance Agreement
Attached Garage 1
Total Parking Spaces 5
Garage Y
Building
Lot Description Landscaping, Level
Story 1
Foundation Crawl Space
Sewer Public Sewer
Water Public
Architectural Style Ranch/Rambler
Level or Stories 1
Additional Building Above Grade, Below Grade
Structure Type Dry Wall,Vaulted Ceilings
New Construction N
Schools
Middle Schools Hedgesville
High Schools Hedgesville
School District Berkeley County Schools
Others
Senior Community No
Tax ID 04 28J005600000000
Ownership Fee Simple
SqFt Source Estimated
Acceptable Financing Cash, Conventional, FHA, USDA, VA
Listing Terms Cash, Conventional, FHA, USDA, VA
Financing Cash,Conventional,FHA,USDA,VA
Special Listing Condition Standard
Read Less Info
Want to know what your home might be worth? Contact us for a FREE valuation!

Our team is ready to help you sell your home for the highest possible price ASAP

Bought with DeAnna L Culler • RE/MAX Real Estate Group
"My job is to find and attract mastery-based agents to the office, protect the culture, and make sure everyone is happy! "






