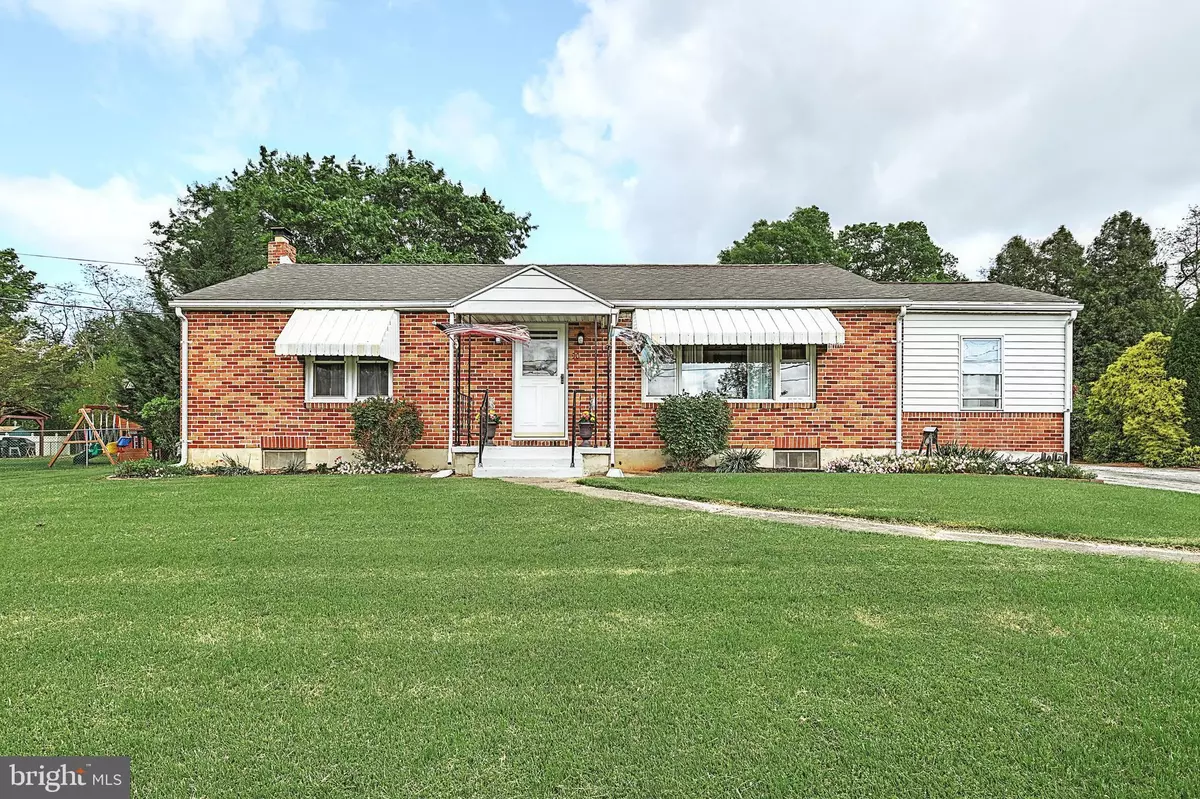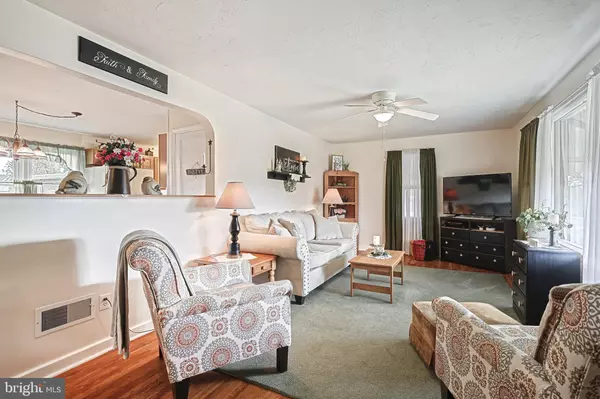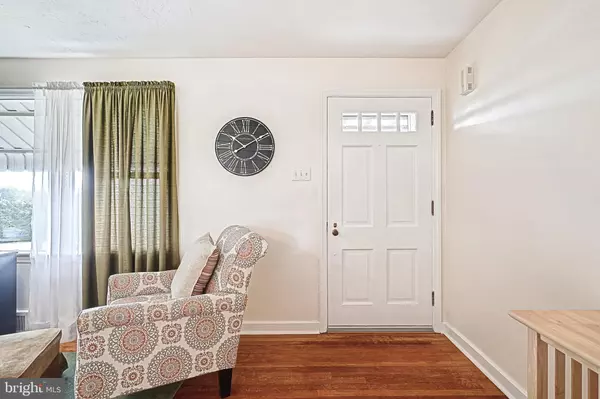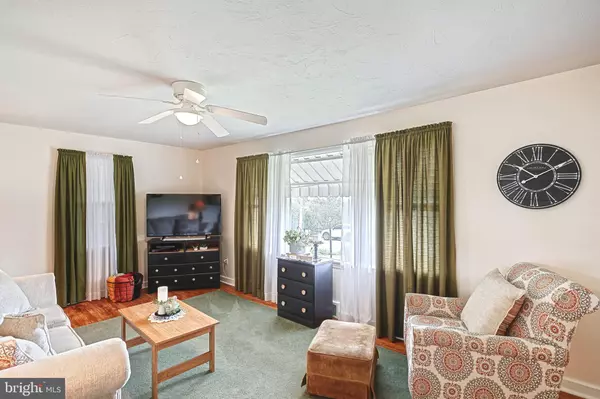$247,000
$240,000
2.9%For more information regarding the value of a property, please contact us for a free consultation.
2 Beds
1 Bath
1,092 SqFt
SOLD DATE : 06/08/2023
Key Details
Sold Price $247,000
Property Type Single Family Home
Sub Type Detached
Listing Status Sold
Purchase Type For Sale
Square Footage 1,092 sqft
Price per Sqft $226
Subdivision None Available
MLS Listing ID PAYK2040684
Sold Date 06/08/23
Style Ranch/Rambler
Bedrooms 2
Full Baths 1
HOA Y/N N
Abv Grd Liv Area 1,092
Originating Board BRIGHT
Year Built 1949
Annual Tax Amount $2,912
Tax Year 2022
Lot Size 0.459 Acres
Acres 0.46
Property Description
Welcome to this charming updated 2-bedroom, 1 bathroom rancher located in Central School District. As you enter the home, you'll immediately notice the stunning hardwood floors in the spacious living room, providing a warm and welcoming atmosphere. The sunroom off the kitchen provides a relaxing retreat for enjoying your morning coffee or reading a book. The home boasts numerous updates throughout, ensuring modern conveniences and comfortable living. A detached one-car garage with electricity provides ample storage space for your vehicle and belongings. Additional living space can be found in the finished basement, perfect for a home office, game room, or additional living area. Step outside onto the patio and take in the serene surroundings of this quiet road, perfect for hosting outdoor gatherings with friends and family. This home provides a peaceful retreat from the hustle and bustle of everyday life. And with its close proximity to UPMC Memorial Hospital, you'll enjoy a short commute to work or easy access to medical care. Don't miss your chance to make this wonderful home yours! Schedule your private showing today.
Location
State PA
County York
Area Manchester Twp (15236)
Zoning OPEN SPACE RESIDENTIAL/LD
Rooms
Other Rooms Living Room, Bedroom 2, Kitchen, Bedroom 1, Sun/Florida Room, Bathroom 1
Basement Partially Finished, Full, Interior Access
Main Level Bedrooms 2
Interior
Interior Features Attic, Combination Kitchen/Dining, Entry Level Bedroom, Floor Plan - Traditional, Wood Floors
Hot Water Electric
Heating Forced Air
Cooling Central A/C
Flooring Laminated, Hardwood, Carpet
Fireplaces Number 1
Fireplaces Type Brick
Equipment Built-In Microwave, Dryer, Oven/Range - Gas, Refrigerator, Washer
Fireplace Y
Appliance Built-In Microwave, Dryer, Oven/Range - Gas, Refrigerator, Washer
Heat Source Natural Gas
Laundry Basement
Exterior
Exterior Feature Patio(s)
Parking Features Garage - Front Entry
Garage Spaces 6.0
Utilities Available Cable TV, Electric Available, Natural Gas Available, Phone Available, Sewer Available, Water Available
Water Access N
Roof Type Asphalt,Shingle
Accessibility None
Porch Patio(s)
Total Parking Spaces 6
Garage Y
Building
Story 1
Foundation Block
Sewer Public Sewer
Water Public
Architectural Style Ranch/Rambler
Level or Stories 1
Additional Building Above Grade, Below Grade
New Construction N
Schools
School District Central York
Others
Senior Community No
Tax ID 36-000-15-0306-00-00000
Ownership Fee Simple
SqFt Source Assessor
Acceptable Financing Cash, Conventional, FHA, VA
Listing Terms Cash, Conventional, FHA, VA
Financing Cash,Conventional,FHA,VA
Special Listing Condition Standard
Read Less Info
Want to know what your home might be worth? Contact us for a FREE valuation!

Our team is ready to help you sell your home for the highest possible price ASAP

Bought with Jacqueline Ferriola • Inch & Co. Real Estate, LLC
"My job is to find and attract mastery-based agents to the office, protect the culture, and make sure everyone is happy! "






