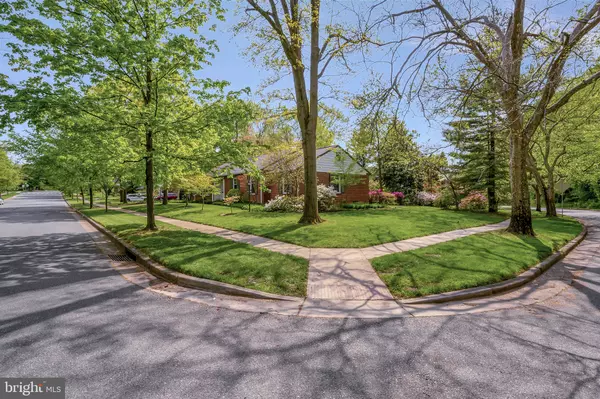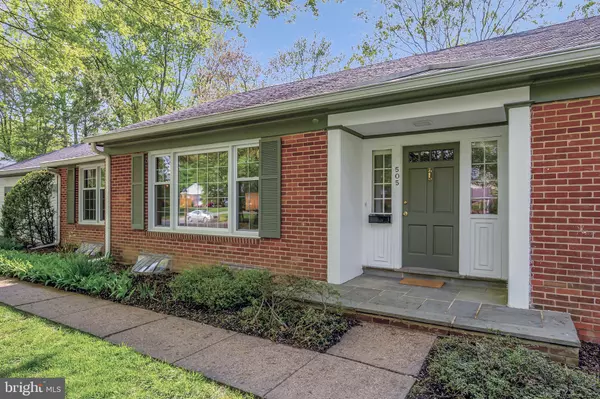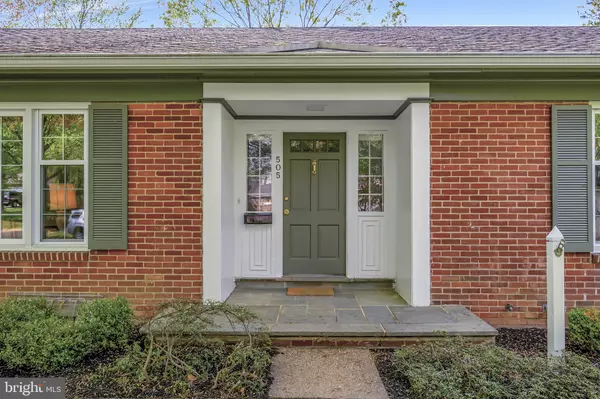$517,150
$515,000
0.4%For more information regarding the value of a property, please contact us for a free consultation.
4 Beds
2 Baths
2,450 SqFt
SOLD DATE : 06/16/2023
Key Details
Sold Price $517,150
Property Type Single Family Home
Sub Type Detached
Listing Status Sold
Purchase Type For Sale
Square Footage 2,450 sqft
Price per Sqft $211
Subdivision Sharpley
MLS Listing ID DENC2041948
Sold Date 06/16/23
Style Ranch/Rambler
Bedrooms 4
Full Baths 2
HOA Y/N N
Abv Grd Liv Area 2,450
Originating Board BRIGHT
Year Built 1963
Annual Tax Amount $3,042
Tax Year 2022
Lot Size 0.340 Acres
Acres 0.34
Lot Dimensions 65.7 X 160.9
Property Description
Very nice home on a corner lot with great curb appeal in the highly desirable community of Sharpley in north Wilmington. Freshly painted, this solid Booker built four bedroom and two bath ranch has quality features throughout the home. Bright and cheery living room with an artificial fireplace, hardwood floors, beautiful crown molding and chair rail and a bay window. In the large family room,there is a brick fireplace, hardwood floors, gorgeous bookcases and double doors opening to a brick patio. In the bedroom wing of the home, the primary bedroom has a full bath and walk-in closet plus three other ample sizes bedrooms. Other features include a two car garage with inside access, eat-in kitchen, first floor laundry with storage cabinets, updated windows and wainscoting. Great location, great community, very convenient to shopping and major roads.
Location
State DE
County New Castle
Area Brandywine (30901)
Zoning NC10
Rooms
Other Rooms Living Room, Dining Room, Primary Bedroom, Bedroom 2, Bedroom 3, Bedroom 4, Kitchen, Family Room, Laundry
Basement Unfinished
Main Level Bedrooms 4
Interior
Interior Features Breakfast Area, Built-Ins, Chair Railings, Crown Moldings, Floor Plan - Traditional
Hot Water Natural Gas
Cooling Central A/C
Fireplaces Number 2
Fireplaces Type Brick, Non-Functioning
Equipment Built-In Range, Dishwasher, Dryer, Refrigerator, Washer
Fireplace Y
Appliance Built-In Range, Dishwasher, Dryer, Refrigerator, Washer
Heat Source Natural Gas
Laundry Main Floor
Exterior
Exterior Feature Patio(s), Brick
Parking Features Garage Door Opener, Inside Access
Garage Spaces 6.0
Water Access N
Accessibility Other
Porch Patio(s), Brick
Attached Garage 2
Total Parking Spaces 6
Garage Y
Building
Lot Description Corner
Story 1
Foundation Block
Sewer Public Sewer
Water Public
Architectural Style Ranch/Rambler
Level or Stories 1
Additional Building Above Grade, Below Grade
New Construction N
Schools
Elementary Schools Lombardy
Middle Schools Springer
High Schools Brandywine
School District Brandywine
Others
Senior Community No
Tax ID 0608900012
Ownership Fee Simple
SqFt Source Estimated
Special Listing Condition Standard
Read Less Info
Want to know what your home might be worth? Contact us for a FREE valuation!

Our team is ready to help you sell your home for the highest possible price ASAP

Bought with George W Manolakos • Patterson-Schwartz-Brandywine
"My job is to find and attract mastery-based agents to the office, protect the culture, and make sure everyone is happy! "






