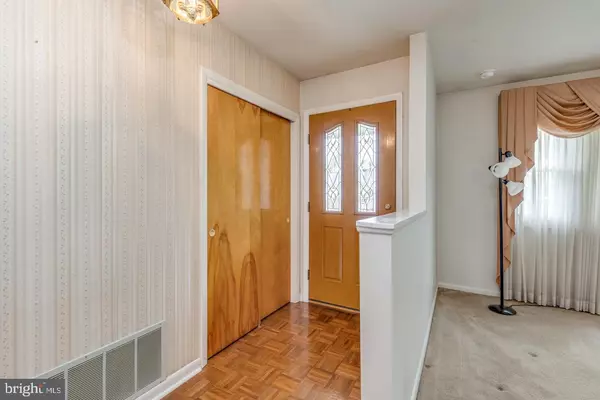$365,000
$335,000
9.0%For more information regarding the value of a property, please contact us for a free consultation.
3 Beds
2 Baths
1,844 SqFt
SOLD DATE : 06/07/2023
Key Details
Sold Price $365,000
Property Type Single Family Home
Sub Type Detached
Listing Status Sold
Purchase Type For Sale
Square Footage 1,844 sqft
Price per Sqft $197
Subdivision Glenview
MLS Listing ID NJCD2047056
Sold Date 06/07/23
Style Split Level
Bedrooms 3
Full Baths 1
Half Baths 1
HOA Y/N N
Abv Grd Liv Area 1,844
Originating Board BRIGHT
Year Built 1957
Annual Tax Amount $7,542
Tax Year 2022
Lot Size 8,468 Sqft
Acres 0.19
Lot Dimensions 70.00 x 121.00
Property Description
This home is an incredible value for all the space and the location! It is in the Glenview neighborhood which is very close to Haddonfield and the PATCO speed line to Phila. There is so much to love about this home. The curb appeal is fantastic with a smooth concrete driveway and bright white vinyl railings. Blooming azaleas, hostas, and rhododendrons frame the pretty front door. Enter the front door and notice the lovely parquet floor. The spacious living room, dining room, and kitchen are all located on this level. While the kitchen is original - it is functional and the cabinets and counters are in excellent condition. There are hardwood floors under the carpeting and replacement windows too. Up a short flight of stairs, you will find 3 bedrooms and a full bath. There is also a door to the possible 4th bedroom or office/playroom area. Check it out and the attic space too. The family room is on the lower level as well as a 1/2 bath and access to the garage. BONUS: A basement too! There is a washer dryer and a large sink ready to make laundry day a breeze. The yard is perfect. Level, mostly fenced with lush green grass. This home is quite clean and special. Look at the original interior doors - they are in remarkable condition. The hot water heater is 2014. The Air Conditioner was replaced in 2019 and the heater is approx 2005. It is a high-efficiency heater. Triple pane replacement windows and updated electrical too. The owner would like to sell the home in 'as is' condition.
Location
State NJ
County Camden
Area Cherry Hill Twp (20409)
Zoning R
Rooms
Basement Unfinished
Main Level Bedrooms 3
Interior
Interior Features Ceiling Fan(s)
Hot Water Natural Gas
Cooling Central A/C
Heat Source Natural Gas
Exterior
Parking Features Garage - Front Entry, Inside Access
Garage Spaces 2.0
Water Access N
Accessibility None
Attached Garage 1
Total Parking Spaces 2
Garage Y
Building
Lot Description Landscaping
Story 4
Foundation Block
Sewer Public Sewer
Water Public
Architectural Style Split Level
Level or Stories 4
Additional Building Above Grade, Below Grade
New Construction N
Schools
School District Cherry Hill Township Public Schools
Others
Senior Community No
Tax ID 09-00430 06-00002
Ownership Fee Simple
SqFt Source Assessor
Special Listing Condition Standard
Read Less Info
Want to know what your home might be worth? Contact us for a FREE valuation!

Our team is ready to help you sell your home for the highest possible price ASAP

Bought with Sean M. Elstone • Keller Williams Main Line
"My job is to find and attract mastery-based agents to the office, protect the culture, and make sure everyone is happy! "






