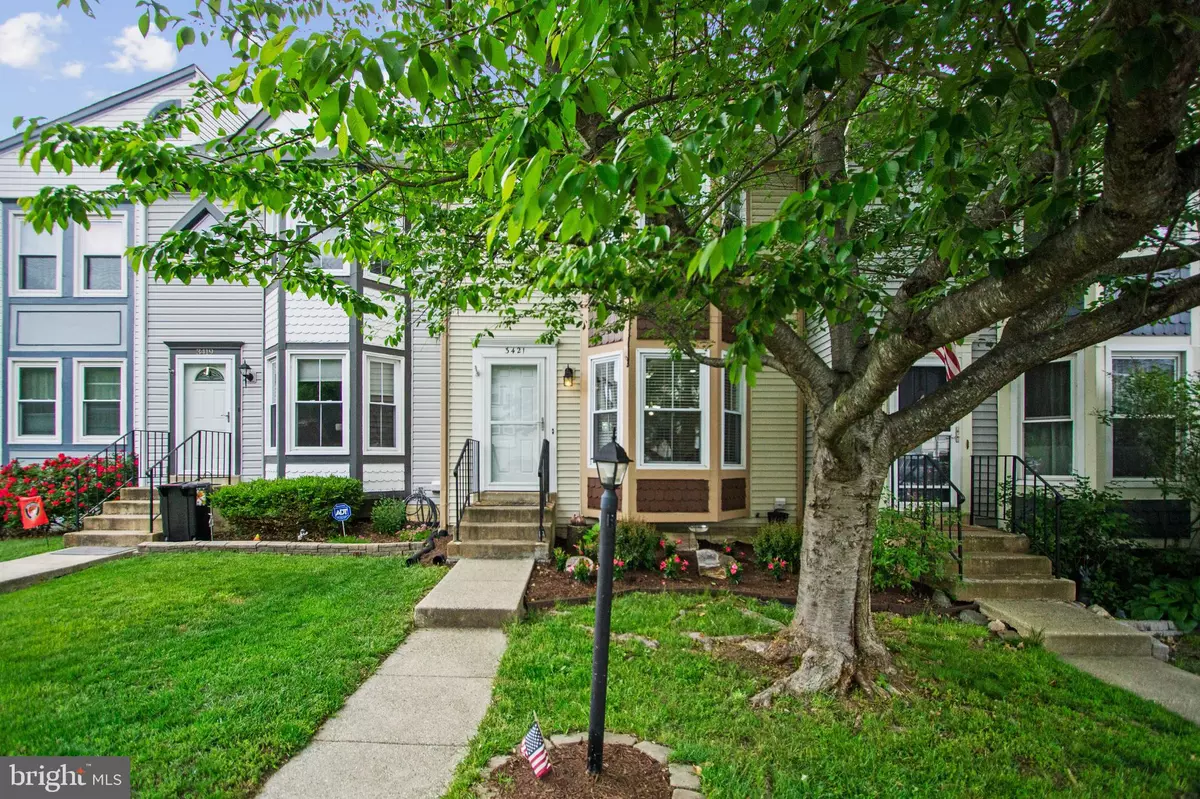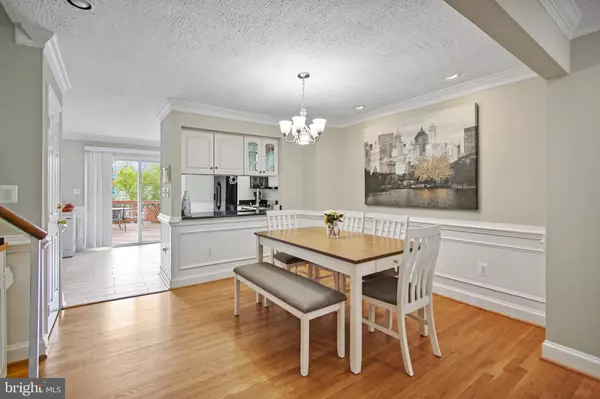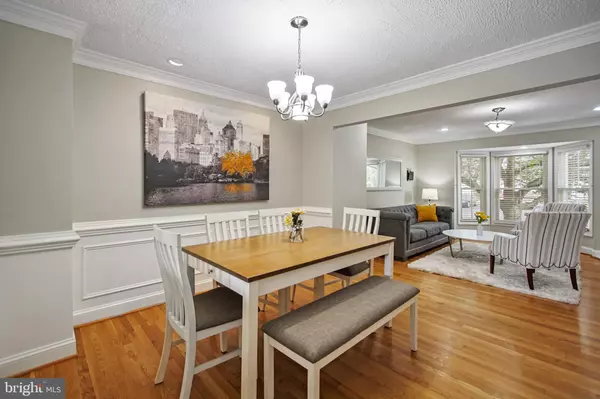$510,000
$475,000
7.4%For more information regarding the value of a property, please contact us for a free consultation.
3 Beds
5 Baths
2,372 SqFt
SOLD DATE : 06/06/2023
Key Details
Sold Price $510,000
Property Type Townhouse
Sub Type Interior Row/Townhouse
Listing Status Sold
Purchase Type For Sale
Square Footage 2,372 sqft
Price per Sqft $215
Subdivision Lake Ridge
MLS Listing ID VAPW2049516
Sold Date 06/06/23
Style Colonial,Victorian
Bedrooms 3
Full Baths 4
Half Baths 1
HOA Fees $76/qua
HOA Y/N Y
Abv Grd Liv Area 1,756
Originating Board BRIGHT
Year Built 1986
Annual Tax Amount $4,957
Tax Year 2022
Lot Size 1,476 Sqft
Acres 0.03
Property Description
Welcome to 3421 Caledonia Circle - a rare 4-LEVEL San Francisco style townhome located in the heart of Lake Ridge. With 3 spacious bedrooms, 4 FULL and 1 HALF bathrooms, and over 2,300 square feet of living space, this home has endless potential, including a lower level with access to outside, a full bath and kitchenette perfect for an in-law suite or hosting extended family.
As you enter through the front door, you'll be greeted by beautiful hardwood floors in the living room and dining room. With views into the updated kitchen that features sleek black appliances, granite countertops, and plenty of cabinet space for storage. This main level living flows outside onto an oversized deck perfect for entertaining with stairs lower level patio and fenced in backyard.
Heading to the upper two levels you will find 3 very generously sized bedrooms with double closets and three full baths.
Updates and upgrades galore in this beautiful 4 level townhome. The roof, siding, gutters, windows, and HVAC system have all been recently replaced. The home also features an intercom system and recessed lighting.
This home is conveniently located close to shops, restaurants, and major highways, making commuting a breeze. With too many features and upgrades to list, this townhome is a must-see! Don't miss out on the opportunity to make it your own. Schedule a showing today!
Location
State VA
County Prince William
Zoning RPC
Rooms
Other Rooms Living Room, Dining Room, Primary Bedroom, Bedroom 2, Bedroom 3, Kitchen, In-Law/auPair/Suite, Primary Bathroom, Full Bath
Basement Fully Finished, Outside Entrance, Walkout Level
Interior
Interior Features Built-Ins, Carpet, Combination Dining/Living, Recessed Lighting, Walk-in Closet(s), Wet/Dry Bar, Wood Floors, Ceiling Fan(s), Chair Railings, Crown Moldings
Hot Water Electric
Heating Heat Pump(s)
Cooling Ceiling Fan(s), Central A/C, Programmable Thermostat
Flooring Carpet, Hardwood, Tile/Brick
Equipment Built-In Microwave, Dishwasher, Disposal, Dryer, Oven/Range - Electric, Refrigerator, Washer
Fireplace N
Window Features Bay/Bow,Double Pane
Appliance Built-In Microwave, Dishwasher, Disposal, Dryer, Oven/Range - Electric, Refrigerator, Washer
Heat Source Electric
Laundry Basement
Exterior
Exterior Feature Deck(s), Patio(s)
Parking On Site 2
Fence Fully, Privacy, Wood
Utilities Available Electric Available, Cable TV Available, Phone Available, Water Available
Amenities Available Basketball Courts, Bike Trail, Club House, Common Grounds, Pool - Outdoor, Tennis Courts, Tot Lots/Playground, Jog/Walk Path
Water Access N
Roof Type Architectural Shingle
Accessibility None
Porch Deck(s), Patio(s)
Garage N
Building
Lot Description Backs - Open Common Area
Story 4
Foundation Concrete Perimeter
Sewer Public Septic, Public Sewer
Water Public
Architectural Style Colonial, Victorian
Level or Stories 4
Additional Building Above Grade, Below Grade
New Construction N
Schools
Elementary Schools Lake Ridge
Middle Schools Lake Ridge
High Schools Woodbridge
School District Prince William County Public Schools
Others
Pets Allowed Y
HOA Fee Include Common Area Maintenance,Management,Reserve Funds,Pool(s),Road Maintenance,Snow Removal,Trash
Senior Community No
Tax ID 8293-16-3222
Ownership Fee Simple
SqFt Source Assessor
Acceptable Financing Cash, Contract, Conventional, FHA
Horse Property N
Listing Terms Cash, Contract, Conventional, FHA
Financing Cash,Contract,Conventional,FHA
Special Listing Condition Standard
Pets Allowed No Pet Restrictions
Read Less Info
Want to know what your home might be worth? Contact us for a FREE valuation!

Our team is ready to help you sell your home for the highest possible price ASAP

Bought with Rizan Jahan • Fairfax Realty 50/66 LLC
"My job is to find and attract mastery-based agents to the office, protect the culture, and make sure everyone is happy! "






