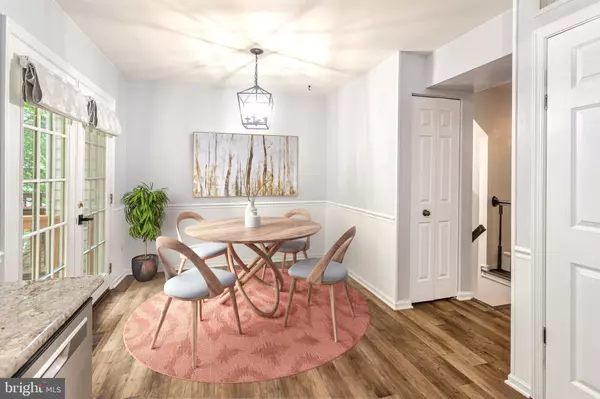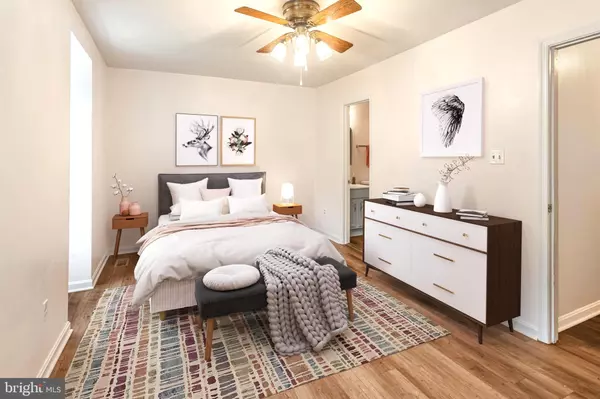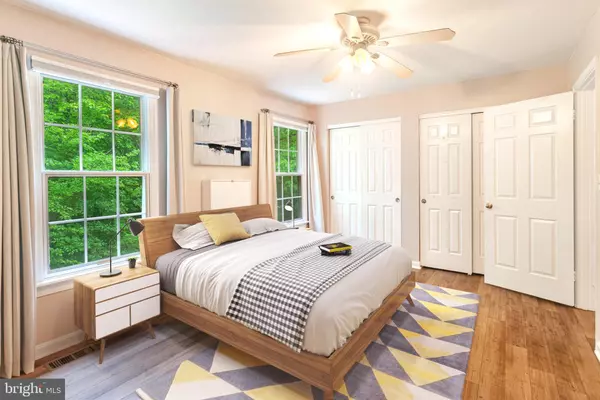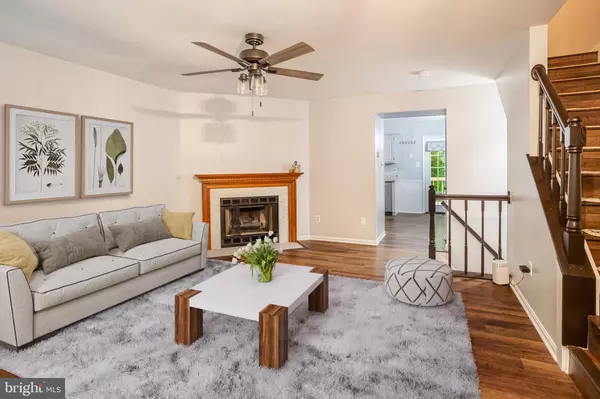$421,000
$395,000
6.6%For more information regarding the value of a property, please contact us for a free consultation.
2 Beds
4 Baths
1,591 SqFt
SOLD DATE : 06/02/2023
Key Details
Sold Price $421,000
Property Type Townhouse
Sub Type Interior Row/Townhouse
Listing Status Sold
Purchase Type For Sale
Square Footage 1,591 sqft
Price per Sqft $264
Subdivision Lake Ridge
MLS Listing ID VAPW2050476
Sold Date 06/02/23
Style Contemporary
Bedrooms 2
Full Baths 2
Half Baths 2
HOA Fees $82/qua
HOA Y/N Y
Abv Grd Liv Area 1,159
Originating Board BRIGHT
Year Built 1988
Annual Tax Amount $4,032
Tax Year 2022
Lot Size 1,306 Sqft
Acres 0.03
Property Description
Welcome to this charming, beautifully updated townhome in the heart of Lake Ridge! As you step inside, you'll be greeted by an inviting living area with a fireplace as the central point. The first and second levels feature luxurious vinyl planking, which offers durability and style, while the recently painted cabinets in the kitchen provide a fresh, modern look. The kitchen is a true standout, with stunning granite countertops and newer appliances that are sure to impress. It gives way to a quaint deck. Whether you're enjoying a morning coffee or a sunset cocktail, this deck is the perfect place to take in the peaceful surroundings. The second level boast the sought-after two bedrooms and two remodeled full baths layout. Moving downstairs to the fully finished basement, you'll find a relaxing space to unwind, complete with a walkout patio.
Located in the heart of Lake Ridge, this townhome offers easy access to multiple I-95 outlets, as well as a plethora of shopping, dining, and outdoor adventure options. Take advantage of the community's delightful walking paths, which wind throughout the neighborhood and offer a perfect way to enjoy leisurely strolls with your furry friends.
Don't miss out on the opportunity to make this stunning townhome your own - add it to your must-see list today!
Location
State VA
County Prince William
Zoning RPC
Direction Northeast
Rooms
Basement Full
Interior
Interior Features Carpet, Ceiling Fan(s), Dining Area, Floor Plan - Traditional, Pantry, Wood Floors
Hot Water Natural Gas
Heating Heat Pump(s)
Cooling Central A/C, Ceiling Fan(s)
Flooring Hardwood, Carpet
Fireplaces Number 1
Equipment Built-In Microwave, Dishwasher, Disposal, Dryer - Electric, Exhaust Fan, Oven/Range - Electric, Refrigerator, Washer, Water Heater
Fireplace Y
Appliance Built-In Microwave, Dishwasher, Disposal, Dryer - Electric, Exhaust Fan, Oven/Range - Electric, Refrigerator, Washer, Water Heater
Heat Source Natural Gas
Laundry Lower Floor
Exterior
Exterior Feature Deck(s)
Parking On Site 2
Fence Fully
Amenities Available Basketball Courts, Common Grounds, Jog/Walk Path, Pool - Outdoor, Tennis Courts, Tot Lots/Playground
Water Access N
View Street, Trees/Woods
Roof Type Composite
Accessibility None
Porch Deck(s)
Garage N
Building
Lot Description Backs to Trees, Cul-de-sac, Landscaping, No Thru Street, Partly Wooded
Story 3
Foundation Concrete Perimeter
Sewer Public Sewer
Water Public
Architectural Style Contemporary
Level or Stories 3
Additional Building Above Grade, Below Grade
Structure Type Dry Wall
New Construction N
Schools
High Schools Woodbridge
School District Prince William County Public Schools
Others
HOA Fee Include Snow Removal,Pool(s),Common Area Maintenance
Senior Community No
Tax ID 8193-66-7467
Ownership Fee Simple
SqFt Source Estimated
Acceptable Financing Cash, Conventional, FHA, VA
Listing Terms Cash, Conventional, FHA, VA
Financing Cash,Conventional,FHA,VA
Special Listing Condition Standard
Read Less Info
Want to know what your home might be worth? Contact us for a FREE valuation!

Our team is ready to help you sell your home for the highest possible price ASAP

Bought with Darren Keese-Burton • Casals, Realtors
"My job is to find and attract mastery-based agents to the office, protect the culture, and make sure everyone is happy! "






