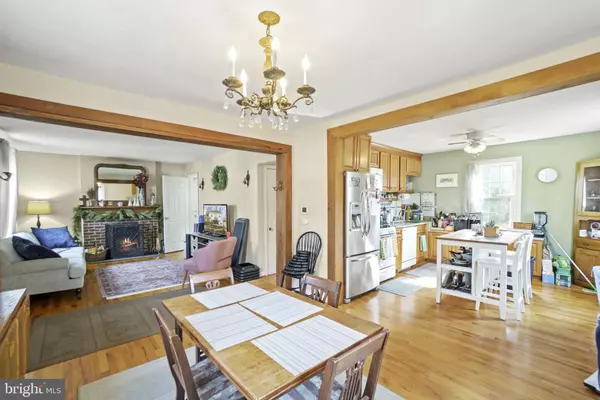$535,000
$500,000
7.0%For more information regarding the value of a property, please contact us for a free consultation.
3 Beds
3 Baths
1,008 SqFt
SOLD DATE : 05/24/2023
Key Details
Sold Price $535,000
Property Type Single Family Home
Sub Type Detached
Listing Status Sold
Purchase Type For Sale
Square Footage 1,008 sqft
Price per Sqft $530
Subdivision Branwell Park
MLS Listing ID MDMC2086500
Sold Date 05/24/23
Style Cape Cod
Bedrooms 3
Full Baths 3
HOA Y/N N
Abv Grd Liv Area 1,008
Originating Board BRIGHT
Year Built 1948
Annual Tax Amount $4,789
Tax Year 2022
Lot Size 5,535 Sqft
Acres 0.13
Property Description
Step into this charming Cape Cod home located in the desirable Branwell Park community of Silver Spring,
Maryland. As you enter, feel the warmth and coziness of the living area with its stunning wood-burning fireplace and solid oak hardwood floors throughout the main level. The semi-formal dining area boasts built-ins to make hosting guests a breeze. The spacious kitchen is perfect for entertaining family and friends, while a main-level bedroom and full bath offer convenience and privacy.
Upstairs, escape to the grand owner's suite featuring a generous walk-in closet and vaulted ceiling with solid
wood beams. Pamper yourself in the luxurious full bathroom. The walk-out lower level has a third bedroom with a full bathroom, a kitchenette, closet space, a laundry area, and a spacious utility room.
Amazing location nearby Sligo Creek, Metro bus stops, and Downtown Silver Spring - don't wait to make it
yours!
Location
State MD
County Montgomery
Zoning R60
Rooms
Basement Daylight, Partial, Full, Outside Entrance, Rear Entrance
Main Level Bedrooms 1
Interior
Interior Features 2nd Kitchen, Built-Ins, Ceiling Fan(s), Combination Kitchen/Dining, Combination Dining/Living, Dining Area, Exposed Beams, Floor Plan - Traditional, Kitchen - Table Space, Kitchenette, Walk-in Closet(s), Wood Floors
Hot Water Electric
Heating Central
Cooling Central A/C
Flooring Ceramic Tile, Wood, Vinyl
Fireplaces Number 1
Equipment Dishwasher, Disposal, Refrigerator, Stove
Furnishings No
Fireplace Y
Appliance Dishwasher, Disposal, Refrigerator, Stove
Heat Source Electric
Exterior
Exterior Feature Deck(s)
Water Access N
Roof Type Asphalt
Accessibility None
Porch Deck(s)
Garage N
Building
Story 3
Foundation Brick/Mortar
Sewer Public Sewer
Water Public
Architectural Style Cape Cod
Level or Stories 3
Additional Building Above Grade, Below Grade
Structure Type Dry Wall
New Construction N
Schools
Elementary Schools Highland View
Middle Schools Silver Spring International
High Schools Northwood
School District Montgomery County Public Schools
Others
Senior Community No
Tax ID 161300994430
Ownership Fee Simple
SqFt Source Assessor
Acceptable Financing Cash, Conventional, FHA, VA
Listing Terms Cash, Conventional, FHA, VA
Financing Cash,Conventional,FHA,VA
Special Listing Condition Standard
Read Less Info
Want to know what your home might be worth? Contact us for a FREE valuation!

Our team is ready to help you sell your home for the highest possible price ASAP

Bought with Sara Jane Frank • RLAH @properties
"My job is to find and attract mastery-based agents to the office, protect the culture, and make sure everyone is happy! "






