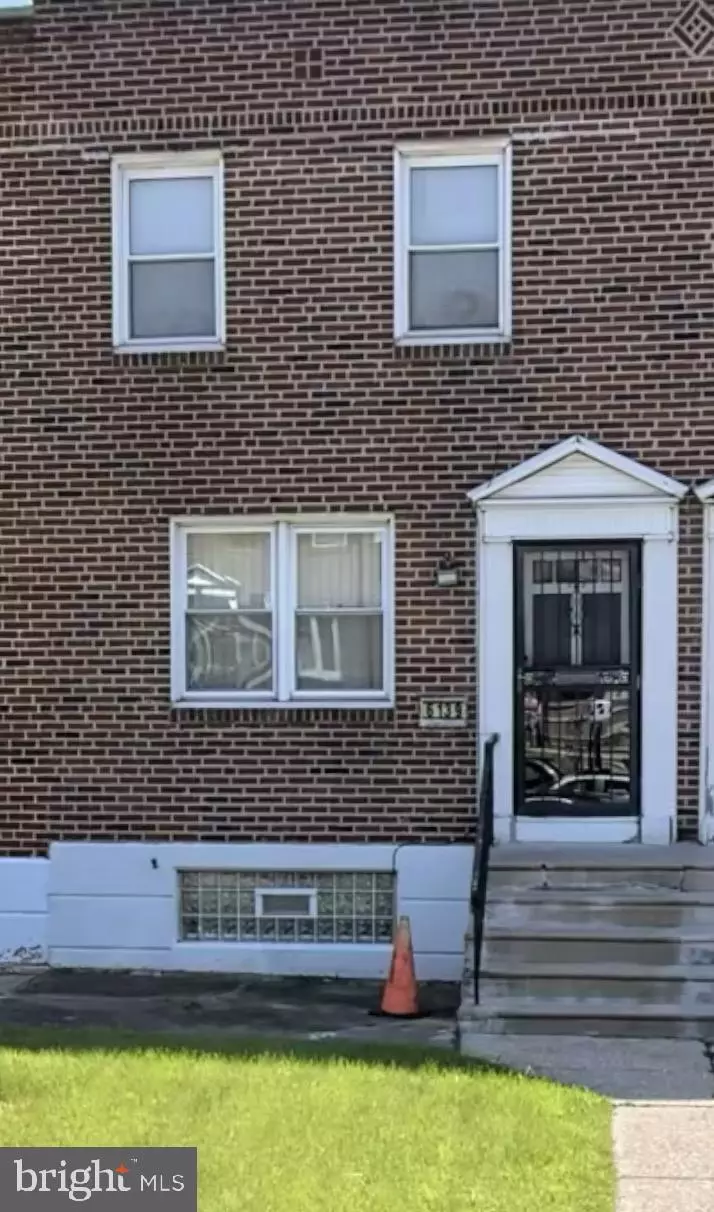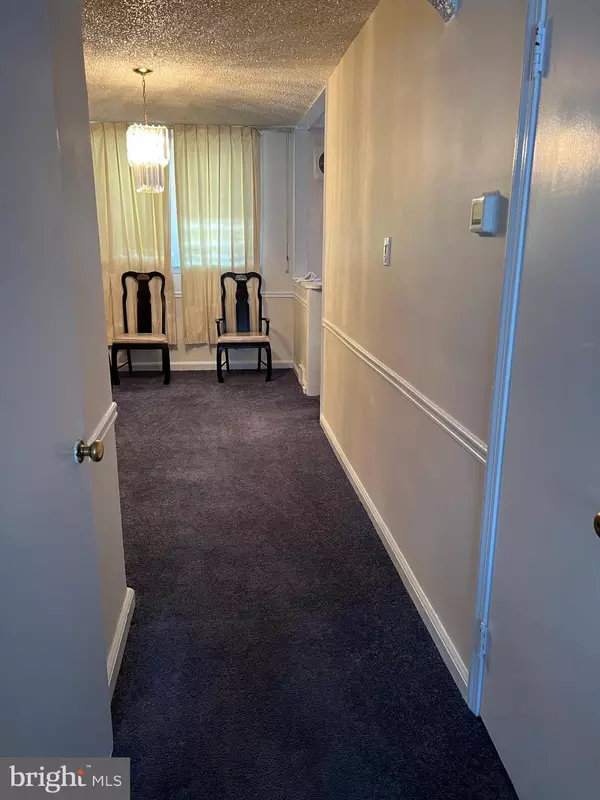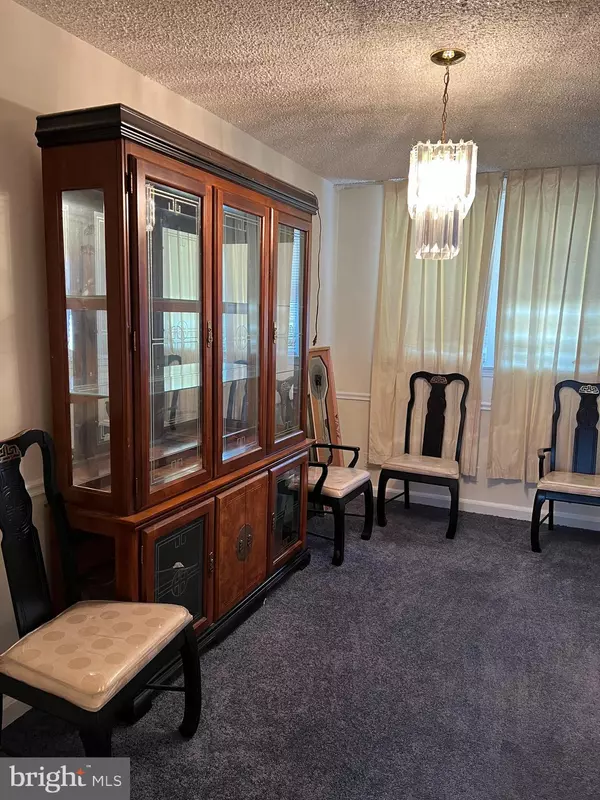$145,000
$145,000
For more information regarding the value of a property, please contact us for a free consultation.
3 Beds
2 Baths
1,184 SqFt
SOLD DATE : 06/01/2023
Key Details
Sold Price $145,000
Property Type Townhouse
Sub Type Interior Row/Townhouse
Listing Status Sold
Purchase Type For Sale
Square Footage 1,184 sqft
Price per Sqft $122
Subdivision Oak Lane
MLS Listing ID PAPH2213076
Sold Date 06/01/23
Style AirLite
Bedrooms 3
Full Baths 1
Half Baths 1
HOA Y/N N
Abv Grd Liv Area 1,184
Originating Board BRIGHT
Year Built 1935
Annual Tax Amount $2,176
Tax Year 2023
Lot Size 1,344 Sqft
Acres 0.03
Lot Dimensions 16.00 x 84.00
Property Description
Welcome to a great starter home for a single family. A classic Air Lite located on one of the quiet and pristine blocks of East Oak Lane. It contains 3 bedrooms with 1 full and 1/2 baths. New Central Air/Heating and lots of closet space. Under the carpeted floors are natural hardwood floors. Close to the Fern Rock Septa and Regional Rail Stations, Community College, The Eye Institute of Salus University and great restaurants along Broad Street, Old York Road and Cheltenham corridors. Within walking distance of major roads and public schools. This home is ready for your finishing touches.
Location
State PA
County Philadelphia
Area 19141 (19141)
Zoning RSA5
Rooms
Basement Daylight, Partial, Full, Partially Finished, Rear Entrance, Shelving, Walkout Level, Windows
Interior
Interior Features Carpet, Ceiling Fan(s), Dining Area, Floor Plan - Traditional, Kitchen - Eat-In, Kitchen - Island, Soaking Tub, Tub Shower, Window Treatments
Hot Water 60+ Gallon Tank
Heating Central
Cooling Central A/C
Flooring Carpet, Ceramic Tile, Hardwood
Equipment Built-In Microwave, Cooktop, Disposal, Dryer - Front Loading, Dryer - Gas, Microwave, Oven/Range - Gas, Refrigerator, Washer, Water Heater
Fireplace N
Window Features Double Pane
Appliance Built-In Microwave, Cooktop, Disposal, Dryer - Front Loading, Dryer - Gas, Microwave, Oven/Range - Gas, Refrigerator, Washer, Water Heater
Heat Source Natural Gas
Laundry Basement, Has Laundry, Lower Floor
Exterior
Exterior Feature Patio(s)
Garage Spaces 1.0
Utilities Available Cable TV Available, Electric Available, Natural Gas Available, Phone Available, Sewer Available, Water Available
Water Access N
View Street
Roof Type Unknown
Street Surface Paved
Accessibility Doors - Swing In, Level Entry - Main, Low Pile Carpeting
Porch Patio(s)
Road Frontage City/County
Total Parking Spaces 1
Garage N
Building
Lot Description Front Yard
Story 2
Foundation Brick/Mortar
Sewer Public Sewer
Water Public
Architectural Style AirLite
Level or Stories 2
Additional Building Above Grade, Below Grade
Structure Type Dry Wall
New Construction N
Schools
Elementary Schools Howe Julia
Middle Schools Wagner Gen Louis
High Schools Martin L. King
School District The School District Of Philadelphia
Others
Senior Community No
Tax ID 492210200
Ownership Fee Simple
SqFt Source Assessor
Security Features Carbon Monoxide Detector(s),Smoke Detector
Acceptable Financing Cash, Conventional, FHA
Horse Property N
Listing Terms Cash, Conventional, FHA
Financing Cash,Conventional,FHA
Special Listing Condition Standard
Read Less Info
Want to know what your home might be worth? Contact us for a FREE valuation!

Our team is ready to help you sell your home for the highest possible price ASAP

Bought with Rebecca Rush • BHHS Fox & Roach-Blue Bell
"My job is to find and attract mastery-based agents to the office, protect the culture, and make sure everyone is happy! "






