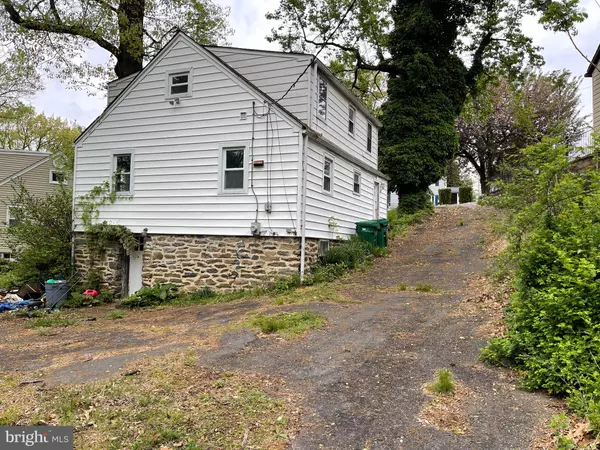$160,000
$165,000
3.0%For more information regarding the value of a property, please contact us for a free consultation.
3 Beds
2 Baths
1,500 SqFt
SOLD DATE : 05/31/2023
Key Details
Sold Price $160,000
Property Type Single Family Home
Sub Type Detached
Listing Status Sold
Purchase Type For Sale
Square Footage 1,500 sqft
Price per Sqft $106
Subdivision Green Ridge
MLS Listing ID PADE2045774
Sold Date 05/31/23
Style Bungalow
Bedrooms 3
Full Baths 2
HOA Y/N N
Abv Grd Liv Area 1,500
Originating Board BRIGHT
Year Built 1945
Annual Tax Amount $4,366
Tax Year 2023
Lot Size 0.500 Acres
Acres 0.5
Lot Dimensions 48.00 x 206.00
Property Description
Property is being sold in "as is" condition to settle estate. Serious investors only. Cash is preferred but renovation loans may be acceptable. Property needs total rehabilitation. Most of the contents will be included with the sale. Buyer will be responsible to obtain temporary U & O certificate through Aston Township. Property is a 3 Bedroom, 2 Full Bath Bungalow that had a second floor added many years ago. Full walk out basement. Property has on-site septic but will require tie into public sewer system. Public water is already connected and functional. Buyer should do their due diligence prior to offer submission.
Location
State PA
County Delaware
Area Aston Twp (10402)
Zoning R-10
Rooms
Basement Combination
Interior
Hot Water Electric
Heating Forced Air
Cooling None
Heat Source Oil
Exterior
Garage Spaces 10.0
Utilities Available Cable TV
Water Access N
Roof Type Asphalt
Accessibility None
Total Parking Spaces 10
Garage N
Building
Story 2
Foundation Block
Sewer On Site Septic
Water Public
Architectural Style Bungalow
Level or Stories 2
Additional Building Above Grade, Below Grade
New Construction N
Schools
Elementary Schools Pennell
Middle Schools Northley
High Schools Sun Valley
School District Penn-Delco
Others
Pets Allowed N
Senior Community No
Tax ID 02-00-01536-00
Ownership Fee Simple
SqFt Source Assessor
Acceptable Financing Cash, FHA 203(k)
Listing Terms Cash, FHA 203(k)
Financing Cash,FHA 203(k)
Special Listing Condition Probate Listing, Standard
Read Less Info
Want to know what your home might be worth? Contact us for a FREE valuation!

Our team is ready to help you sell your home for the highest possible price ASAP

Bought with Bonnie c Weston • People Centric Real Estate
"My job is to find and attract mastery-based agents to the office, protect the culture, and make sure everyone is happy! "






