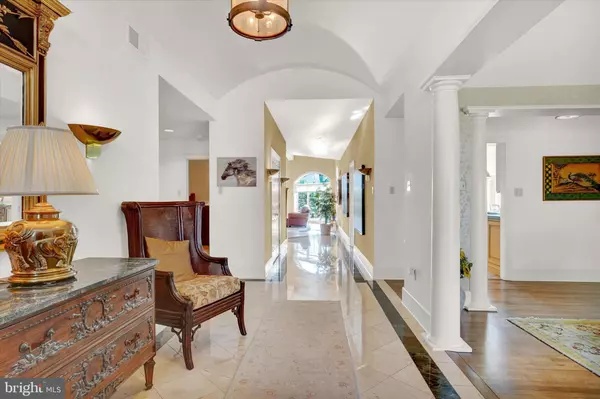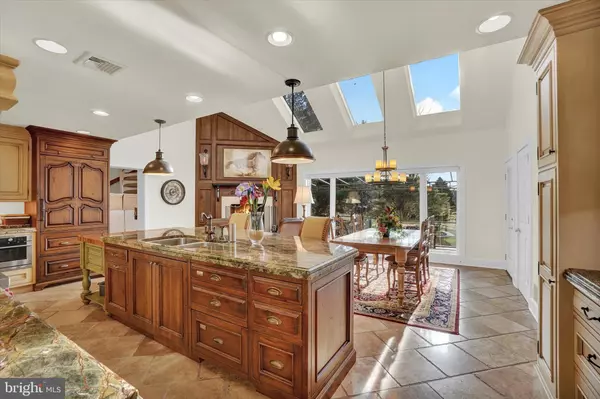$1,050,000
$1,200,000
12.5%For more information regarding the value of a property, please contact us for a free consultation.
4 Beds
5 Baths
5,904 SqFt
SOLD DATE : 05/31/2023
Key Details
Sold Price $1,050,000
Property Type Single Family Home
Sub Type Detached
Listing Status Sold
Purchase Type For Sale
Square Footage 5,904 sqft
Price per Sqft $177
Subdivision None Available
MLS Listing ID PAYK2041372
Sold Date 05/31/23
Style Contemporary
Bedrooms 4
Full Baths 4
Half Baths 1
HOA Y/N N
Abv Grd Liv Area 4,304
Originating Board BRIGHT
Year Built 1992
Annual Tax Amount $29,356
Tax Year 2022
Lot Size 14.870 Acres
Acres 14.87
Property Description
This is the house that checks all the boxes: Location, style, features, acreage, and condition. Located minutes from the Leaders Hts. exit of I 83. Convenient for commute to York Hospital, Apple Hill, York College and all points North and South. Imagine turning onto your private driveway and approaching an entrance gate leading up to your secluded one-of-a -kind dream home!
This is a "must see to appreciate". Here a few of the features: 4 bedrooms, 3 and a half baths, all on one floor, 3 car attached garage on main level and an oversized double garage with a car lift in the lower level, including space large enough for an RV, a solar panel large enough to provide electricity for low electric bills, a whole house generator, an inground salt water pool, spacious patios for outside entertaining, bonus rooms for a den, office, and exercise area, a geo thermal heating and cooling system with gas or wood fired backup.
Enjoy the photos and call for your private showing today!!
Location
State PA
County York
Area York Twp (15254)
Zoning RESIDENTIAL AGRICULTURAL
Rooms
Other Rooms Dining Room, Bedroom 2, Bedroom 3, Bedroom 4, Kitchen, Family Room, Foyer, Bedroom 1, Exercise Room, Laundry, Media Room, Half Bath
Basement Daylight, Partial, Outside Entrance, Garage Access
Main Level Bedrooms 4
Interior
Interior Features Bar, Central Vacuum, Dining Area, Stove - Wood, Walk-in Closet(s)
Hot Water Natural Gas, Tankless
Heating Forced Air
Cooling Central A/C
Flooring Carpet, Wood, Ceramic Tile
Fireplaces Number 2
Fireplaces Type Equipment, Wood
Equipment Built-In Microwave, Built-In Range, Central Vacuum, Dishwasher, Disposal, Dryer, Extra Refrigerator/Freezer, Instant Hot Water, Refrigerator, Washer, Water Heater - Tankless
Furnishings Partially
Fireplace Y
Appliance Built-In Microwave, Built-In Range, Central Vacuum, Dishwasher, Disposal, Dryer, Extra Refrigerator/Freezer, Instant Hot Water, Refrigerator, Washer, Water Heater - Tankless
Heat Source Natural Gas
Laundry Main Floor
Exterior
Parking Features Basement Garage, Garage - Front Entry, Garage Door Opener, Inside Access, Oversized, Underground
Garage Spaces 6.0
Fence Chain Link
Pool Concrete, In Ground, Saltwater
Utilities Available Natural Gas Available, Electric Available
Water Access N
View Trees/Woods
Roof Type Slate
Accessibility None
Attached Garage 6
Total Parking Spaces 6
Garage Y
Building
Story 1
Foundation Active Radon Mitigation
Sewer On Site Septic
Water Public
Architectural Style Contemporary
Level or Stories 1
Additional Building Above Grade, Below Grade
Structure Type Vaulted Ceilings
New Construction N
Schools
School District Dallastown Area
Others
Pets Allowed Y
Senior Community No
Tax ID 54-000-GI-0116-C0-00000
Ownership Fee Simple
SqFt Source Assessor
Security Features Fire Detection System,Security Gate,Security System
Acceptable Financing Cash, Conventional
Listing Terms Cash, Conventional
Financing Cash,Conventional
Special Listing Condition Standard
Pets Allowed No Pet Restrictions
Read Less Info
Want to know what your home might be worth? Contact us for a FREE valuation!

Our team is ready to help you sell your home for the highest possible price ASAP

Bought with Duane Frey • Berkshire Hathaway HomeServices Homesale Realty
"My job is to find and attract mastery-based agents to the office, protect the culture, and make sure everyone is happy! "






