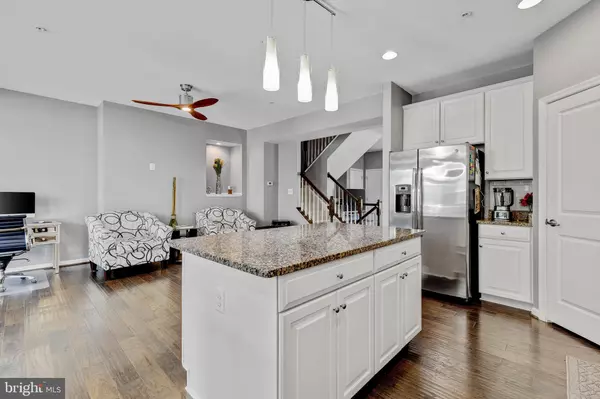$565,000
$565,000
For more information regarding the value of a property, please contact us for a free consultation.
3 Beds
4 Baths
2,228 SqFt
SOLD DATE : 05/30/2023
Key Details
Sold Price $565,000
Property Type Townhouse
Sub Type End of Row/Townhouse
Listing Status Sold
Purchase Type For Sale
Square Footage 2,228 sqft
Price per Sqft $253
Subdivision Beech Tree South Village
MLS Listing ID MDPG2076502
Sold Date 05/30/23
Style Contemporary
Bedrooms 3
Full Baths 2
Half Baths 2
HOA Fees $125/mo
HOA Y/N Y
Abv Grd Liv Area 2,228
Originating Board BRIGHT
Year Built 2015
Annual Tax Amount $6,753
Tax Year 2022
Lot Size 2,975 Sqft
Acres 0.07
Property Description
Charming home in the premier luxury community Beechtree neighborhood! This luxury end unit townhome comes with all the bells and whistle's. 3 bedrooms, 2.2 bathrooms, and offers over 2900 sq ft of living space over 3 levels. The main level has an open floor plan, with tons of natural lighting throughout. The kitchen features stainless steel appliances, granite counter tops, a large island with plenty of cabinet space . You will also find a maintenance free deck right off the kitchen for all of your gatherings. The upper level features 3 bedrooms, with an owners suite with 2 walk in closets, an en suite bathroom with soaking tub and separate shower, you will also find 2 additional bedrooms, another full bathroom, and the laundry room. The lower level is fully finished with a built in fireplace and can serve as a recreational or family room. This lovely home also comes with a 2 car garage and a driveway for ample parking space. If all of the features in this home is not enough, the community offers a community amenities that include a clubhouse, pool, running & walking trails, tennis courts and a beautiful golf course. Come see this Beautiful home today, you will not be disappointed. **Possible rent back needed.**
Location
State MD
County Prince Georges
Zoning LCD
Rooms
Other Rooms Dining Room, Kitchen, Basement
Basement Fully Finished, Interior Access
Interior
Hot Water Natural Gas
Heating Energy Star Heating System
Cooling Central A/C, Energy Star Cooling System
Fireplaces Number 1
Equipment Built-In Microwave, Cooktop, Dishwasher, Disposal, Dryer, Oven - Double, Oven - Wall, Washer
Fireplace Y
Appliance Built-In Microwave, Cooktop, Dishwasher, Disposal, Dryer, Oven - Double, Oven - Wall, Washer
Heat Source Natural Gas
Exterior
Parking Features Inside Access
Garage Spaces 2.0
Water Access N
Roof Type Shingle,Composite
Accessibility None
Attached Garage 2
Total Parking Spaces 2
Garage Y
Building
Story 2
Foundation Brick/Mortar
Sewer Public Sewer
Water Public
Architectural Style Contemporary
Level or Stories 2
Additional Building Above Grade, Below Grade
New Construction N
Schools
School District Prince George'S County Public Schools
Others
Pets Allowed Y
Senior Community No
Tax ID 17035538646
Ownership Fee Simple
SqFt Source Assessor
Special Listing Condition Standard
Pets Allowed No Pet Restrictions
Read Less Info
Want to know what your home might be worth? Contact us for a FREE valuation!

Our team is ready to help you sell your home for the highest possible price ASAP

Bought with Lisa S Wright • Stonegate Realty Group, LLC
"My job is to find and attract mastery-based agents to the office, protect the culture, and make sure everyone is happy! "






