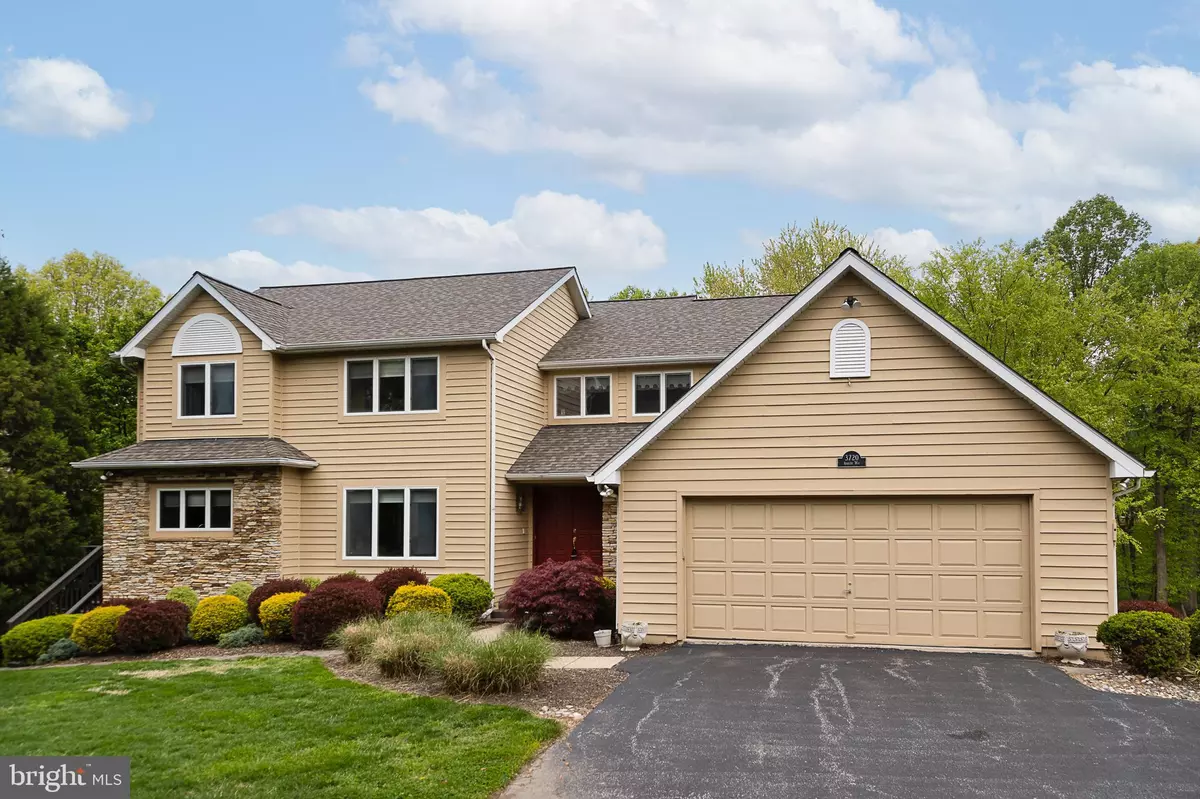$625,000
$624,900
For more information regarding the value of a property, please contact us for a free consultation.
5 Beds
4 Baths
3,143 SqFt
SOLD DATE : 05/24/2023
Key Details
Sold Price $625,000
Property Type Single Family Home
Sub Type Detached
Listing Status Sold
Purchase Type For Sale
Square Footage 3,143 sqft
Price per Sqft $198
Subdivision Velvet Hills South
MLS Listing ID MDBC2065528
Sold Date 05/24/23
Style Contemporary
Bedrooms 5
Full Baths 3
Half Baths 1
HOA Y/N N
Abv Grd Liv Area 3,143
Originating Board BRIGHT
Year Built 1990
Annual Tax Amount $6,489
Tax Year 2022
Lot Size 0.463 Acres
Acres 0.46
Property Description
WELCOME HOME!! This impeccably maintained 5 bedroom, 3 full bath, and one half bath home boasts over 3100 square feet of living space above grade PLUS a fully finished walkout basement! The driveway brings you to this home that sits off the main road and backs to county-owned green space! Right away you will notice the outside has been freshly painted (2020), the new architectural shingle roof and skylights (both in 2019), and the beautiful landscaping. Walk inside to the tile foyer and the openness and brightness due to the plethora of windows just grabs you! The kitchen features granite counters, stainless steel appliances, a sizable eat-in area, a big pantry, and a slider out to the side deck. The tile transitions to hardwood flooring throughout the rest of the spacious main level. The open-concept floor plan has the kitchen flowing into the family room! you will be wowed by the vaulted ceilings, skylights, built-in bookshelves, a gas fireplace (redone in 2023), and plenty of windows to view the beautiful green space out back. There is a built-in granite countertop wet bar between the family room and living room, along with sliders out to the large deck! The separate dining room is plenty big enough for a large family gathering! A half bath and mudroom/laundry room make up the rest of the main level. Upstairs is all hardwood floors and features 4 very sizable bedrooms. The primary bedroom has vaulted ceilings, a large walk-in closet, and a full primary bath featuring a soaking tub, a separate shower, and dual vanities. 3 more spacious bedrooms are served by the full hall bath, also sporting dual vanities. Head down the basement to find another family room with built-in bookshelves, a walkout slider (new in 2017), and a large open closet space perfect for games, kids' toys, or arts and crafts. The basement also has a true 5th bedroom with a built-in desk that conveys, and a full bathroom. This is perfect for an in-law suite, young adult, or visiting guests! The basement also has a huge storage area and a cedar closet for all those extra clothes. But there is more! Invisible fence for the pets, added insulation done in 2020, and Ecobee thermostat in 2019. Head out to the deck and find the hidden gem of the whole house! Backing to county land, the green space is such a peaceful place to enjoy your morning coffee or afternoon beverage. Inside and out, this house has it all!
Location
State MD
County Baltimore
Zoning RESIDENTIAL
Rooms
Other Rooms Living Room, Primary Bedroom, Bedroom 2, Bedroom 3, Bedroom 4, Bedroom 5, Kitchen, Game Room, Family Room
Basement Fully Finished, Daylight, Full, Walkout Level, Outside Entrance, Interior Access
Interior
Interior Features Attic, Kitchen - Table Space, Dining Area, Built-Ins, Primary Bath(s), Window Treatments, Wet/Dry Bar, Upgraded Countertops, Wood Floors, Chair Railings, Crown Moldings, Efficiency, Floor Plan - Open
Hot Water Electric
Heating Heat Pump(s), Humidifier, Zoned, Forced Air
Cooling Ceiling Fan(s), Central A/C
Flooring Wood, Carpet
Fireplaces Number 1
Fireplaces Type Fireplace - Glass Doors, Equipment, Gas/Propane
Equipment Stainless Steel Appliances, Built-In Microwave, Dishwasher, Disposal, Dryer, Icemaker, Oven/Range - Electric, Refrigerator, Washer, Water Heater
Fireplace Y
Window Features Skylights,Casement,Double Pane
Appliance Stainless Steel Appliances, Built-In Microwave, Dishwasher, Disposal, Dryer, Icemaker, Oven/Range - Electric, Refrigerator, Washer, Water Heater
Heat Source Natural Gas
Laundry Basement
Exterior
Exterior Feature Deck(s)
Parking Features Garage Door Opener, Garage - Front Entry, Inside Access
Garage Spaces 2.0
Water Access N
View Trees/Woods
Roof Type Architectural Shingle
Accessibility None
Porch Deck(s)
Attached Garage 2
Total Parking Spaces 2
Garage Y
Building
Story 3
Foundation Permanent
Sewer Public Sewer
Water Public
Architectural Style Contemporary
Level or Stories 3
Additional Building Above Grade
Structure Type Vaulted Ceilings
New Construction N
Schools
School District Baltimore County Public Schools
Others
Senior Community No
Tax ID 04042000007323
Ownership Fee Simple
SqFt Source Assessor
Special Listing Condition Standard
Read Less Info
Want to know what your home might be worth? Contact us for a FREE valuation!

Our team is ready to help you sell your home for the highest possible price ASAP

Bought with Mengdi Chu • Signature Home Realty LLC
"My job is to find and attract mastery-based agents to the office, protect the culture, and make sure everyone is happy! "

