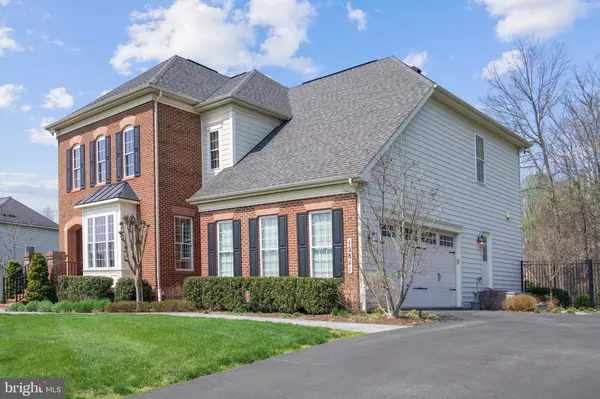$1,400,000
$1,395,000
0.4%For more information regarding the value of a property, please contact us for a free consultation.
5 Beds
5 Baths
5,509 SqFt
SOLD DATE : 05/25/2023
Key Details
Sold Price $1,400,000
Property Type Single Family Home
Sub Type Detached
Listing Status Sold
Purchase Type For Sale
Square Footage 5,509 sqft
Price per Sqft $254
Subdivision Roberts Landing
MLS Listing ID MDMC2088122
Sold Date 05/25/23
Style Colonial
Bedrooms 5
Full Baths 4
Half Baths 1
HOA Fees $66/qua
HOA Y/N Y
Abv Grd Liv Area 3,809
Originating Board BRIGHT
Year Built 2010
Annual Tax Amount $10,896
Tax Year 2023
Lot Size 1.040 Acres
Acres 1.04
Property Description
Modern compliments traditional in this sophisticated custom-built 5 bedroom home nestled on a spectacular 1+ acre lot with mature trees, specimen plantings, backyard oasis, a sprinkler system, exterior lighting, extensive hardscape, heated saltwater pool, outdoor kitchen and 2 lovely flagstone patios with built-in fireplace and outdoor tv perfect for entertaining. This meticulously maintained home features over 5,500 sq ft, all of which is graced by 9' ceilings, expansive open rooms, gleaming hardwood floors, sun-filled windows, ornamental mouldings, a Zen owner's suite with large dressing area, and a spa-inspired bathroom. The renovated state-of-the-art kitchen features an oversized island open to an expansive family room with gas burning fireplace and coffered ceiling. A fully finished walk-up Lower Level includes a 5th bedroom, bar, gym, recreation room, and full bathroom. Conveniently located with easy access to shopping, restaurants, parks, and trails.
Location
State MD
County Montgomery
Zoning R200
Rooms
Basement Connecting Stairway, Daylight, Full, Fully Finished, Heated, Improved, Outside Entrance, Rear Entrance, Sump Pump, Windows
Interior
Interior Features Additional Stairway, Built-Ins, Carpet, Ceiling Fan(s), Family Room Off Kitchen, Floor Plan - Open, Formal/Separate Dining Room, Kitchen - Eat-In, Kitchen - Gourmet, Kitchen - Island, Primary Bath(s), Pantry, Recessed Lighting, Soaking Tub, Sprinkler System, Walk-in Closet(s), Wet/Dry Bar, Wood Floors
Hot Water Natural Gas
Heating Forced Air
Cooling Central A/C
Flooring Hardwood, Carpet
Fireplaces Number 1
Fireplaces Type Mantel(s)
Equipment Built-In Microwave, Refrigerator, Dishwasher, Disposal
Furnishings No
Fireplace Y
Window Features Double Pane
Appliance Built-In Microwave, Refrigerator, Dishwasher, Disposal
Heat Source Natural Gas
Laundry Upper Floor
Exterior
Exterior Feature Terrace
Parking Features Garage - Side Entry
Garage Spaces 2.0
Fence Rear
Pool In Ground, Heated, Saltwater
Water Access N
View Trees/Woods
Roof Type Architectural Shingle
Accessibility None
Porch Terrace
Attached Garage 2
Total Parking Spaces 2
Garage Y
Building
Story 3
Foundation Permanent
Sewer Septic Exists
Water Public
Architectural Style Colonial
Level or Stories 3
Additional Building Above Grade, Below Grade
Structure Type High
New Construction N
Schools
High Schools Quince Orchard
School District Montgomery County Public Schools
Others
HOA Fee Include Common Area Maintenance
Senior Community No
Tax ID 160603517723
Ownership Fee Simple
SqFt Source Assessor
Security Features Security System
Special Listing Condition Standard
Read Less Info
Want to know what your home might be worth? Contact us for a FREE valuation!

Our team is ready to help you sell your home for the highest possible price ASAP

Bought with Philip S Piantone • Long & Foster Real Estate, Inc.
"My job is to find and attract mastery-based agents to the office, protect the culture, and make sure everyone is happy! "






