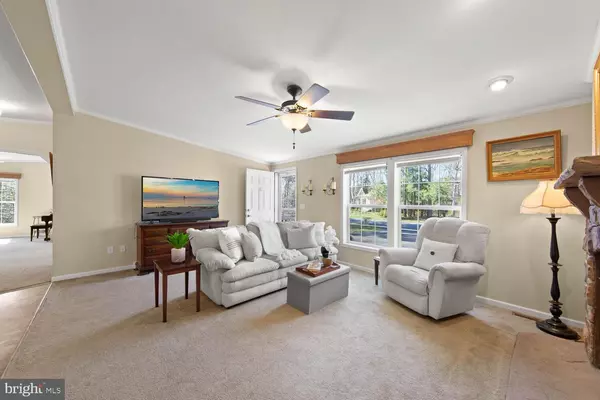$350,000
$359,900
2.8%For more information regarding the value of a property, please contact us for a free consultation.
3 Beds
2 Baths
1,981 SqFt
SOLD DATE : 05/19/2023
Key Details
Sold Price $350,000
Property Type Manufactured Home
Sub Type Manufactured
Listing Status Sold
Purchase Type For Sale
Square Footage 1,981 sqft
Price per Sqft $176
Subdivision Plantation Park
MLS Listing ID DESU2039236
Sold Date 05/19/23
Style Ranch/Rambler
Bedrooms 3
Full Baths 2
HOA Fees $12/ann
HOA Y/N Y
Abv Grd Liv Area 1,981
Originating Board BRIGHT
Year Built 2013
Annual Tax Amount $648
Tax Year 2022
Lot Size 9,148 Sqft
Acres 0.21
Lot Dimensions 73.00 x 127.00
Property Description
Nestled on a picture-perfect lot, framed by mature trees in the beach community of Plantation Park, is where you will find this meticulously cared for residence. The entry of 37270 Carolina Drive invites you to come inside and explore all this lovely home has to offer. The open floor plan of this three bedroom, two bath home offers multiple areas inside and out for grand scale entertaining and will be the perfect place for family and friends to gather and grow for years to come! In the main living area, the kitchen is the center of all activity. Prepare chef inspired meals for your guests in this cook's kitchen and still be a part of all the action. Offering abundant counter prep spaces and even more options for cabinet storage options the kitchen is ready for you to create, whether small gatherings and large. Serve your guests at the high-top island, in the adjacent dining area or dine outside on the substantial screened porch where you can enjoy the panoramic nature views. The living room is a welcoming space made even more cozy by its handsome stone gas fireplace, the ideal spot to curl up with your most recent read by the fire. The family room offers plenty of space to spread out and is sure to be the main gathering spot for an evening movie, to play games and end the perfect day at the beach. Retreat to the primary bedroom offering a deep walk-closet and ensuite. There are two additional bedrooms, hall bath and huge laundry room with mudroom entrance area with a side exit to the rear yard. The rear yard is complete with two large-size storage buildings, finished with the same siding and styling as the original house, they could be the perfect Mancave and not to forget her, a She-Shed. Just a short drive to many of the coastal resort towns and miles of Delmarva coastlines and waterways waiting for you to explore! Everyone knows – Life is Better at the Beach. Come see this wonderful house and make it yours before it's gone!
Location
State DE
County Sussex
Area Baltimore Hundred (31001)
Zoning GR
Rooms
Other Rooms Living Room, Dining Room, Primary Bedroom, Bedroom 2, Bedroom 3, Kitchen, Family Room, Screened Porch
Main Level Bedrooms 3
Interior
Interior Features Breakfast Area, Carpet, Ceiling Fan(s), Combination Dining/Living, Combination Kitchen/Dining, Combination Kitchen/Living, Crown Moldings, Dining Area, Entry Level Bedroom, Family Room Off Kitchen, Floor Plan - Open, Kitchen - Gourmet, Kitchen - Island, Kitchen - Table Space, Primary Bath(s), Recessed Lighting, Tub Shower
Hot Water 60+ Gallon Tank, Electric
Heating Heat Pump(s)
Cooling Central A/C, Ceiling Fan(s)
Fireplaces Number 1
Fireplaces Type Mantel(s), Gas/Propane
Equipment Dishwasher, Disposal, Dryer, Exhaust Fan, Freezer, Icemaker, Microwave, Oven/Range - Electric, Refrigerator, Washer, Water Heater
Fireplace Y
Window Features Double Pane,Vinyl Clad
Appliance Dishwasher, Disposal, Dryer, Exhaust Fan, Freezer, Icemaker, Microwave, Oven/Range - Electric, Refrigerator, Washer, Water Heater
Heat Source Electric
Laundry Main Floor
Exterior
Exterior Feature Patio(s), Porch(es), Deck(s), Roof, Screened
Garage Spaces 4.0
Water Access N
View Garden/Lawn, Panoramic
Accessibility Other
Porch Patio(s), Porch(es), Deck(s), Roof, Screened
Total Parking Spaces 4
Garage N
Building
Lot Description Backs to Trees, Front Yard, Landscaping, Rear Yard, SideYard(s), Trees/Wooded
Story 1
Foundation Crawl Space
Sewer Public Sewer
Water Public
Architectural Style Ranch/Rambler
Level or Stories 1
Additional Building Above Grade, Below Grade
New Construction N
Schools
Elementary Schools Lord Baltimore
Middle Schools Selbyville
High Schools Indian River
School District Indian River
Others
Senior Community No
Tax ID 134-16.00-158.00
Ownership Fee Simple
SqFt Source Assessor
Security Features Main Entrance Lock,Smoke Detector
Special Listing Condition Standard
Read Less Info
Want to know what your home might be worth? Contact us for a FREE valuation!

Our team is ready to help you sell your home for the highest possible price ASAP

Bought with Natalie Craig • Compass
"My job is to find and attract mastery-based agents to the office, protect the culture, and make sure everyone is happy! "






