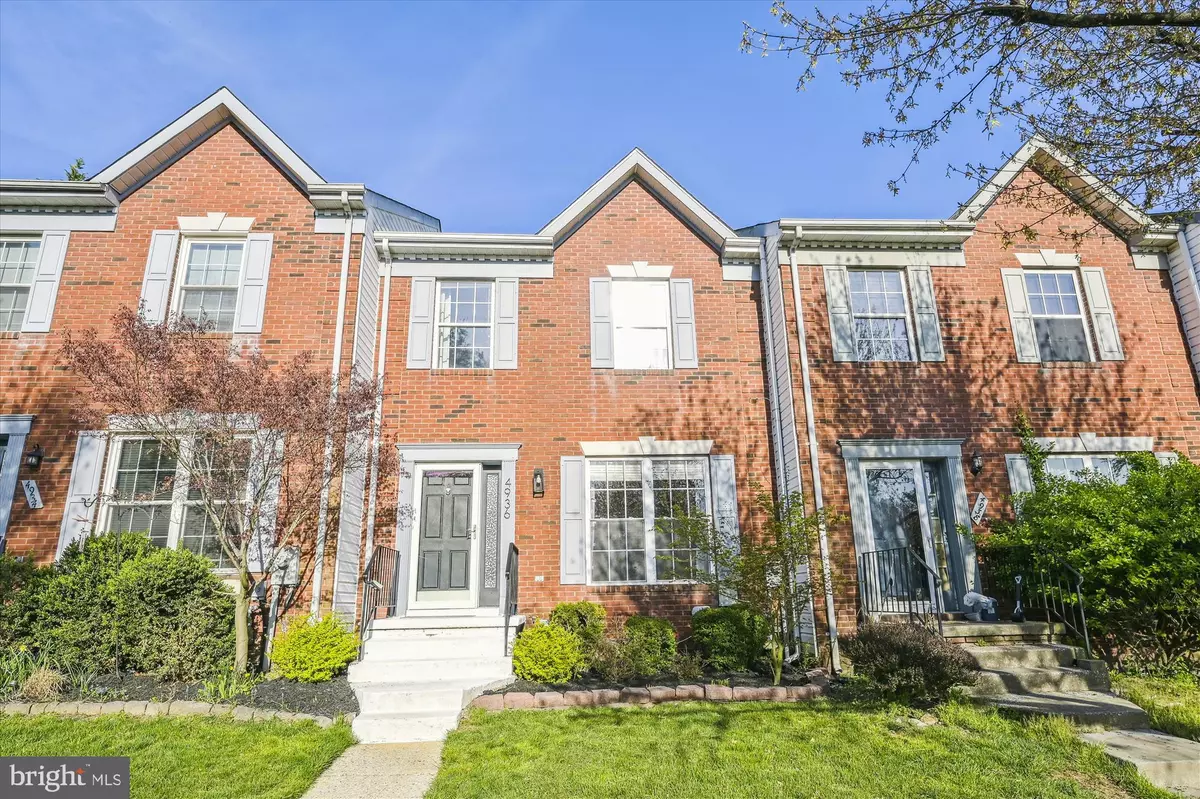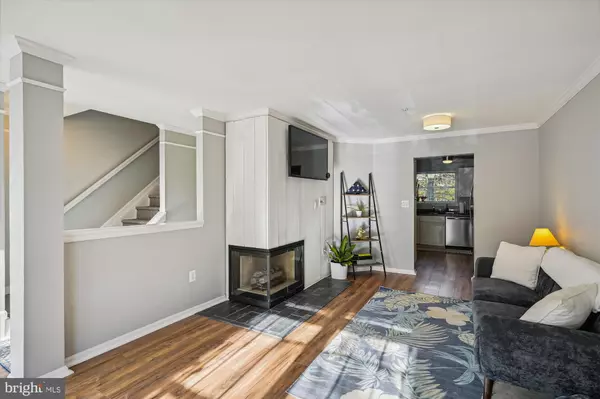$330,000
$309,900
6.5%For more information regarding the value of a property, please contact us for a free consultation.
3 Beds
3 Baths
2,118 SqFt
SOLD DATE : 05/19/2023
Key Details
Sold Price $330,000
Property Type Townhouse
Sub Type Interior Row/Townhouse
Listing Status Sold
Purchase Type For Sale
Square Footage 2,118 sqft
Price per Sqft $155
Subdivision New Town
MLS Listing ID MDBC2064804
Sold Date 05/19/23
Style Colonial
Bedrooms 3
Full Baths 2
Half Baths 1
HOA Fees $63/mo
HOA Y/N Y
Abv Grd Liv Area 1,418
Originating Board BRIGHT
Year Built 1993
Annual Tax Amount $3,222
Tax Year 2019
Lot Size 1,741 Sqft
Acres 0.04
Property Description
Beautiful Townhome in Newtown Community. Immaculately maintained with lots of updates so you won't have to spend a dime after you move-in or for the next decade. This floor plan features new hardwood flooring on the Main Entry Level. Large Living room featuring a corner fireplace to host your guests. Updated kitchen with stainless steel appliances and Granite Countertop, which opens up to the dining room. Step out to enjoy the views from your luxurious deck. Upstairs you will find a gigantic Primary Bedroom, and connected Primary Bath with large soaking tub and standing shower. Another Grand bedroom provide ample space for any family without feeling cramped. The third bedroom in the lower level has a full bathroom to completely fulfill your needs. Fully finished Basement with Recreation Room and walk out to the brick patio and fenced-in backyard. The list of updates in extensive: New Roof (2019, $6K), New HVAC (2022, $7K), Hot Water Heater (2021, $2K), Flooring (2020, $5K), Carpet (2023, $3K)
Located in desirable New Town community with multiple pools, tennis courts, bike/walking trails, tot lot, and dog park! As a bonus, the HOA also provides free yard maintenance and grass cutting. Minutes to shopping, restaurants and amenities. Enjoy the outdoors at near-by Soldiers Delight Nature Reserve with miles of trails, Easy access to commuter routes I-795 and I-695 or Metro rail. This rarely available Townhome is ready for you to make it Home! Offer Deadline Monday 11 AM.
Location
State MD
County Baltimore
Zoning RESIDENTIAL
Rooms
Basement Fully Finished
Interior
Interior Features Family Room Off Kitchen, Formal/Separate Dining Room, Kitchen - Eat-In
Hot Water Electric
Heating Central
Cooling Central A/C
Fireplaces Number 1
Equipment Built-In Microwave, Dishwasher, Dryer, Exhaust Fan, Refrigerator, Stainless Steel Appliances, Stove, Washer
Appliance Built-In Microwave, Dishwasher, Dryer, Exhaust Fan, Refrigerator, Stainless Steel Appliances, Stove, Washer
Heat Source Natural Gas
Exterior
Utilities Available Cable TV
Water Access N
Accessibility None
Garage N
Building
Story 3
Foundation Concrete Perimeter
Sewer Public Sewer
Water Public
Architectural Style Colonial
Level or Stories 3
Additional Building Above Grade, Below Grade
New Construction N
Schools
Elementary Schools New Town
Middle Schools Deer Park Middle Magnet School
High Schools New Town
School District Baltimore County Public Schools
Others
HOA Fee Include Common Area Maintenance,Lawn Care Front,Lawn Care Rear,Recreation Facility
Senior Community No
Tax ID 04022200012673
Ownership Fee Simple
SqFt Source Estimated
Special Listing Condition Standard
Read Less Info
Want to know what your home might be worth? Contact us for a FREE valuation!

Our team is ready to help you sell your home for the highest possible price ASAP

Bought with Ronnette B Earle • Fairfax Realty Elite
"My job is to find and attract mastery-based agents to the office, protect the culture, and make sure everyone is happy! "






