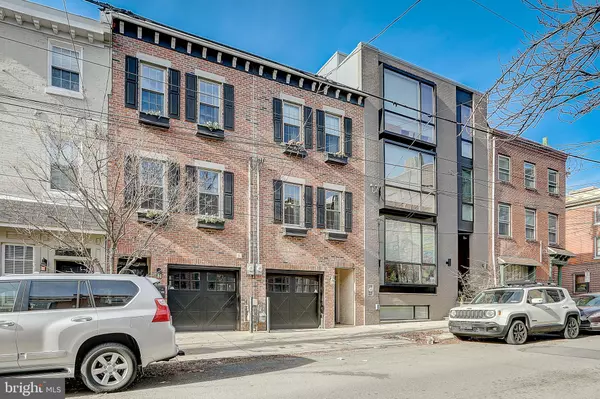$690,000
$690,000
For more information regarding the value of a property, please contact us for a free consultation.
3 Beds
3 Baths
2,070 SqFt
SOLD DATE : 05/10/2023
Key Details
Sold Price $690,000
Property Type Townhouse
Sub Type Interior Row/Townhouse
Listing Status Sold
Purchase Type For Sale
Square Footage 2,070 sqft
Price per Sqft $333
Subdivision Northern Liberties
MLS Listing ID PAPH2186832
Sold Date 05/10/23
Style Colonial
Bedrooms 3
Full Baths 3
HOA Y/N N
Abv Grd Liv Area 2,070
Originating Board BRIGHT
Year Built 2006
Annual Tax Amount $7,928
Tax Year 2022
Lot Size 991 Sqft
Acres 0.02
Lot Dimensions 15.00 x 66.00
Property Description
Don't miss this rarely-found, three-level rowhome with an attached garage complete with a 220v outlet for charging electric vehicles. This modern home boasts several upgrades and is completely move-in ready. The main living level features a bright & sunny living room with built-in book cases and lovely French Doors that open up to a Juliet Balcony overlooking the private rear patio with a Japanese maple tree. The upgraded, spacious Eat-in kitchen features stainless steel appliances, recessed lighting and plenty of natural light. The upper level offers a spacious Primary Bedroom Suite with custom closets and a spa-like ensuite full bathroom with a tiled shower & dual-sink vanity. The upper floor is completed by a large secondary bedroom, an upgraded full bathroom in the hall as well as the washer/dryer for convenient laundry. The finished lower level features the third bedroom (or home office), as well as the third full bathroom. Upgrades include recently replaced insulated windows throughout, a brand-new water heater, cat. 6 cables wired throughout the house, and a surge protector for the house located in the garage. Conveniently located close to public transit, 2nd street with shops, bars, restaurants, coffee shops, as well as an off-leash dog park nearby. If you've been searching for a turn-key home with a garage located in a great community, look no further! Schedule your showing today.
Location
State PA
County Philadelphia
Area 19123 (19123)
Zoning RES
Rooms
Main Level Bedrooms 1
Interior
Interior Features Kitchen - Eat-In
Hot Water Natural Gas
Heating Central
Cooling Central A/C
Equipment Built-In Microwave, Built-In Range, Dishwasher, Disposal, Oven - Single, Refrigerator, Energy Efficient Appliances, Stainless Steel Appliances
Fireplace N
Appliance Built-In Microwave, Built-In Range, Dishwasher, Disposal, Oven - Single, Refrigerator, Energy Efficient Appliances, Stainless Steel Appliances
Heat Source Natural Gas
Laundry Upper Floor
Exterior
Exterior Feature Patio(s)
Parking Features Garage - Front Entry
Garage Spaces 1.0
Water Access N
Roof Type Flat,Rubber
Accessibility None
Porch Patio(s)
Attached Garage 1
Total Parking Spaces 1
Garage Y
Building
Story 3
Foundation Slab
Sewer Public Sewer
Water Public
Architectural Style Colonial
Level or Stories 3
Additional Building Above Grade, Below Grade
New Construction N
Schools
School District The School District Of Philadelphia
Others
Senior Community No
Tax ID 057104430
Ownership Fee Simple
SqFt Source Assessor
Acceptable Financing Cash, Conventional, FHA, VA
Listing Terms Cash, Conventional, FHA, VA
Financing Cash,Conventional,FHA,VA
Special Listing Condition Standard
Read Less Info
Want to know what your home might be worth? Contact us for a FREE valuation!

Our team is ready to help you sell your home for the highest possible price ASAP

Bought with Eli Qarkaxhia • Compass RE
"My job is to find and attract mastery-based agents to the office, protect the culture, and make sure everyone is happy! "






