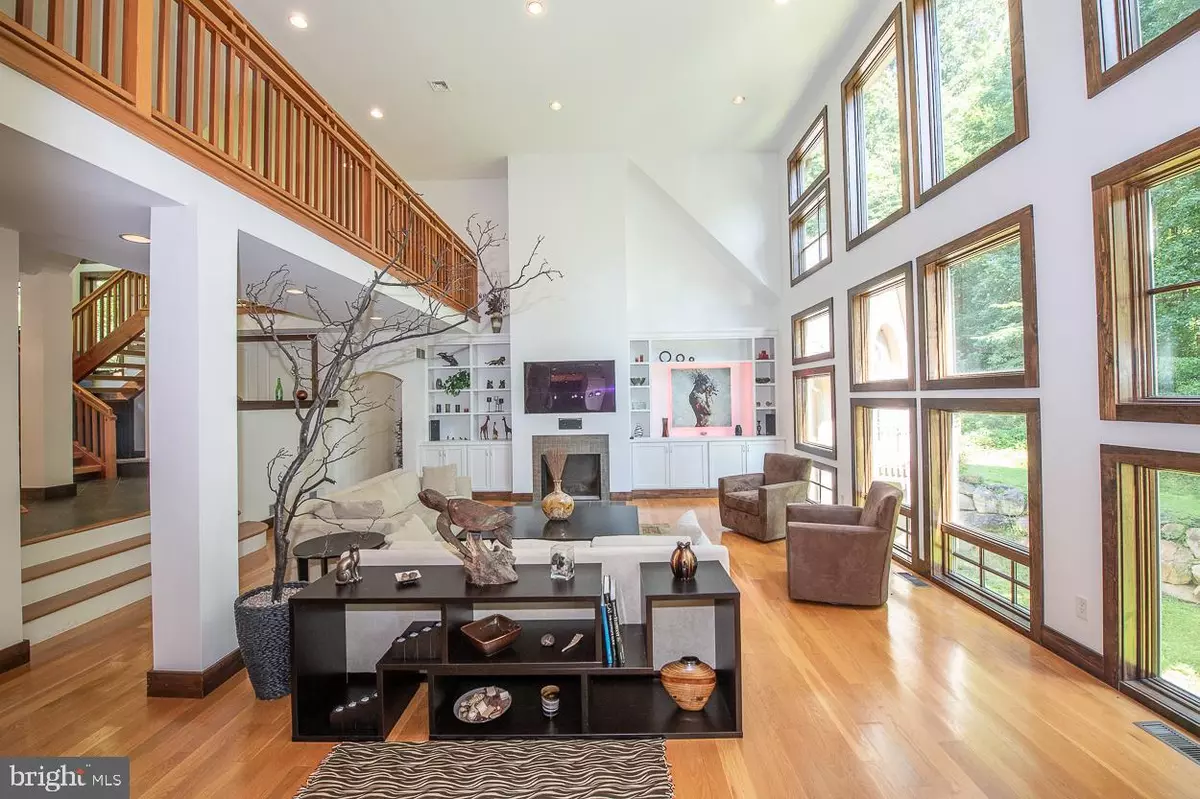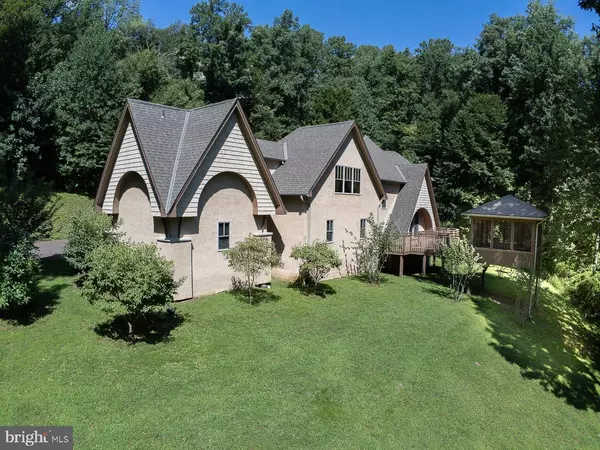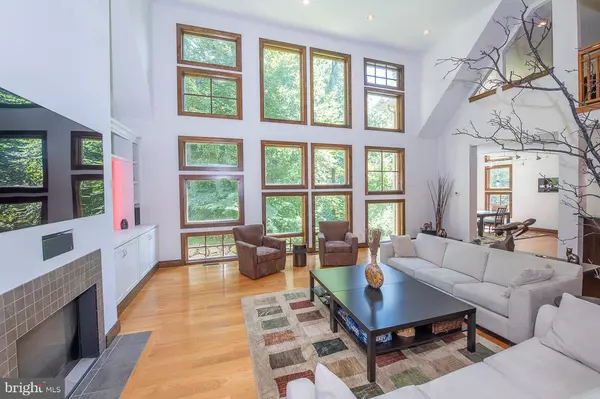$1,185,000
$1,250,000
5.2%For more information regarding the value of a property, please contact us for a free consultation.
4 Beds
8 Baths
6,000 SqFt
SOLD DATE : 05/12/2023
Key Details
Sold Price $1,185,000
Property Type Single Family Home
Sub Type Detached
Listing Status Sold
Purchase Type For Sale
Square Footage 6,000 sqft
Price per Sqft $197
Subdivision None Available
MLS Listing ID PACT513750
Sold Date 05/12/23
Style Traditional
Bedrooms 4
Full Baths 5
Half Baths 3
HOA Y/N N
Abv Grd Liv Area 6,000
Originating Board BRIGHT
Year Built 2006
Annual Tax Amount $11,740
Tax Year 2021
Lot Size 3.033 Acres
Acres 3.03
Lot Dimensions 0.00 x 0.00
Property Description
Perfect for Multi Generational living, First Floor Primary. Property offers world class finishes, two main bedroom suites, also an in-law quarts. The quality craftsmanship surpasses anything currently on the market located in the heart of historic Birchrunville is a 3 acre serenity inspired oasis set in the natural lands of French Creek. Designed and crafted by Allen Entrekin, this one of a kind custom home is designed to integrate the owner w/nature while utilizing the most advanced GREEN TECHNOLOGY and building systems. From the prefabricated walls offering staggering insulation values, to the state of the art Crestron automation and lighting system. As you walk through the entrance, the indoor water feature greets you with a tranquil sound. This remarkable home is graced by soaring ceilings, breathtaking architecture, and wall-to-wall windows creating a soothing and intimate feeling throughout the home. The open floor plan offers a kitchen with granite countertops, stainless steel appliances, cherry cabinets, deck and screened in dining area. The main floor master bedroom is connected to the main house by a raised bridge; the original landscape plan was to have a manmade stream running under the bridge. For possibilities, future owners can see the animated link, click on virtual tour icon. The master bedroom has an ensuite bathroom with open shower, spacious walk-in closet, and lower level gym. Upper level offers a office work area, 2 additional bedrooms and two full bathrooms. Daylight walkout lower level includes an in-law suite with full kitchen, art wall and a secret doorway that leads you to a mine shaft hallway with three theme rooms and two full and one half bathrooms. An enchanted garden room, crystal Himalayan salt meditation room, and bunk bed room. The indoor water feature, crystal room, and well thought out design of this property truly provide a spa like feel for renewal of mind, body, and spirit. Property has a whole house commercial grade generator. Conveniently located close to the Birchrunville Post Office, Birchrunville Store restaurant, Butterscotch cafe, route 100 and the PA turnpike.
Location
State PA
County Chester
Area West Vincent Twp (10325)
Zoning R3
Rooms
Basement Full
Main Level Bedrooms 4
Interior
Hot Water Instant Hot Water
Heating Central
Cooling Central A/C
Fireplaces Number 1
Fireplaces Type Gas/Propane
Fireplace Y
Heat Source Propane - Leased
Laundry Main Floor
Exterior
Exterior Feature Deck(s), Screened
Parking Features Oversized
Garage Spaces 3.0
Water Access N
Accessibility None
Porch Deck(s), Screened
Attached Garage 3
Total Parking Spaces 3
Garage Y
Building
Story 1
Sewer On Site Septic
Water Private
Architectural Style Traditional
Level or Stories 1
Additional Building Above Grade
New Construction N
Schools
School District Owen J Roberts
Others
Pets Allowed Y
Senior Community No
Tax ID 25-04 -0028.0200
Ownership Fee Simple
SqFt Source Assessor
Acceptable Financing Cash, Conventional
Listing Terms Cash, Conventional
Financing Cash,Conventional
Special Listing Condition Standard
Pets Allowed No Pet Restrictions
Read Less Info
Want to know what your home might be worth? Contact us for a FREE valuation!

Our team is ready to help you sell your home for the highest possible price ASAP

Bought with Gary A Mercer Sr. • KW Greater West Chester
"My job is to find and attract mastery-based agents to the office, protect the culture, and make sure everyone is happy! "






