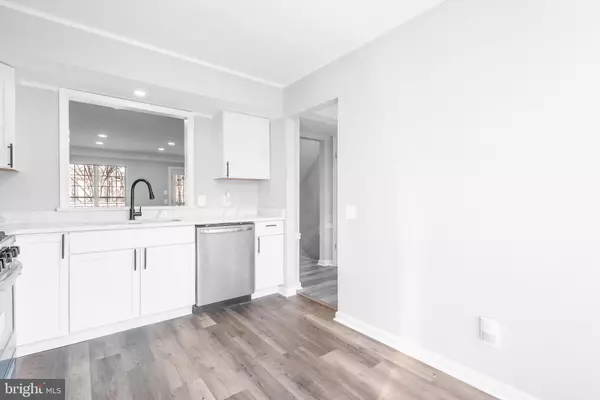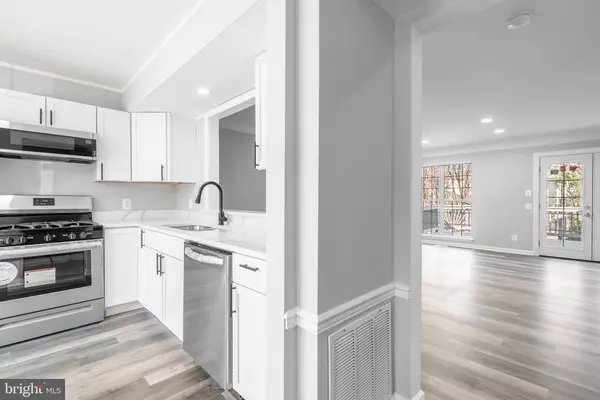$420,000
$385,000
9.1%For more information regarding the value of a property, please contact us for a free consultation.
3 Beds
3 Baths
1,451 SqFt
SOLD DATE : 04/15/2023
Key Details
Sold Price $420,000
Property Type Townhouse
Sub Type Interior Row/Townhouse
Listing Status Sold
Purchase Type For Sale
Square Footage 1,451 sqft
Price per Sqft $289
Subdivision Carolyn Forest
MLS Listing ID VAPW2047030
Sold Date 04/15/23
Style Other
Bedrooms 3
Full Baths 2
Half Baths 1
HOA Fees $81/qua
HOA Y/N Y
Abv Grd Liv Area 1,100
Originating Board BRIGHT
Year Built 1993
Annual Tax Amount $3,815
Tax Year 2022
Lot Size 1,441 Sqft
Acres 0.03
Property Description
Welcome to 1810 Rochelle Ct, a newly renovated townhouse located in the Carolyn Forest community. This home was truly updated top to bottom and boasts a brand new roof and HVAC system, providing peace of mind and protection for years to come. Step inside to discover a modern interior, featuring sleek finishes and an open concept floor plan. The main level features a spacious living area, perfect for entertaining guests or relaxing with loved ones. The updated kitchen boasts stainless steel appliances and ample cabinet space. Upstairs, you'll find three spacious bedrooms with tall ceilings, plush brand new carpeting, and ample closet space. Outside, the newly installed roof is just the beginning of the impressive upgrades. The deck area offers a serene retreat for outdoor dining or enjoying a morning cup of coffee. On the lower level, find a walkout space to make your own. Conveniently located just minutes from local shopping and dining, this stunning townhouse is the perfect place to call home. Don't miss out on the opportunity to make this your own!
Location
State VA
County Prince William
Zoning R6
Rooms
Basement Daylight, Partial, Interior Access, Outside Entrance, Fully Finished
Interior
Interior Features Combination Dining/Living, Dining Area, Floor Plan - Open, Recessed Lighting, Tub Shower, Upgraded Countertops, Walk-in Closet(s), Other
Hot Water Natural Gas
Heating Central
Cooling Central A/C
Flooring Carpet
Equipment Built-In Microwave, Dishwasher, Disposal, Dryer, Water Heater, Washer, Oven/Range - Gas, Refrigerator, Stainless Steel Appliances
Appliance Built-In Microwave, Dishwasher, Disposal, Dryer, Water Heater, Washer, Oven/Range - Gas, Refrigerator, Stainless Steel Appliances
Heat Source Natural Gas
Laundry Lower Floor, Has Laundry
Exterior
Exterior Feature Patio(s), Deck(s)
Garage Spaces 2.0
Parking On Site 2
Water Access N
Accessibility None
Porch Patio(s), Deck(s)
Total Parking Spaces 2
Garage N
Building
Story 3
Foundation Permanent
Sewer Public Sewer
Water Public
Architectural Style Other
Level or Stories 3
Additional Building Above Grade, Below Grade
New Construction N
Schools
School District Prince William County Public Schools
Others
Senior Community No
Tax ID 8392-49-4618
Ownership Fee Simple
SqFt Source Assessor
Acceptable Financing Cash, Conventional, FHA, VA
Listing Terms Cash, Conventional, FHA, VA
Financing Cash,Conventional,FHA,VA
Special Listing Condition Standard
Read Less Info
Want to know what your home might be worth? Contact us for a FREE valuation!

Our team is ready to help you sell your home for the highest possible price ASAP

Bought with Vivian Li-Verdino • Keller Williams Realty
"My job is to find and attract mastery-based agents to the office, protect the culture, and make sure everyone is happy! "






