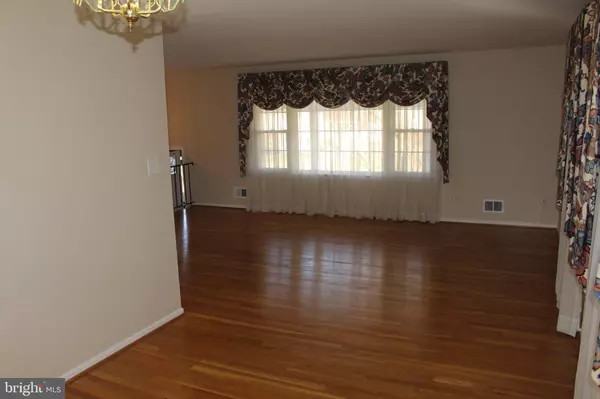$705,000
$715,000
1.4%For more information regarding the value of a property, please contact us for a free consultation.
5 Beds
3 Baths
2,934 SqFt
SOLD DATE : 05/15/2023
Key Details
Sold Price $705,000
Property Type Single Family Home
Sub Type Detached
Listing Status Sold
Purchase Type For Sale
Square Footage 2,934 sqft
Price per Sqft $240
Subdivision None Available
MLS Listing ID VAFX2113736
Sold Date 05/15/23
Style Split Foyer
Bedrooms 5
Full Baths 3
HOA Y/N N
Abv Grd Liv Area 1,467
Originating Board BRIGHT
Year Built 1967
Annual Tax Amount $6,770
Tax Year 2022
Lot Size 0.260 Acres
Acres 0.26
Property Description
Welcome to 8712 Braddock Avenue!!! This 5 bedroom 3 bath home is in move in condition. Fresh neutral paint throughout, hardwood floors on the main level, 50 year guaranteed laminate on the lower level. Home has a wonderful screened in porch with skylights, ceiling fan, and outdoor TV mount. TREX deck, patio fenced rear yard with a tool shed.
The upper level has large Living Room, Kitchen with a Breakfast nook, Dining Room, 3 nice Bedrooms(master has a Walk in closet and all have ceiling fans} and 2 updated baths.
Lower Level has a huge Family Room with a raised Hearth Fireplace, full bath, and 2 additional Bedrooms. Check out the 5th bedroom with private entrance. Laundry room walks out to rear yard and is home to the New HVAC and Water Heater in 2021 and new electrical service panel in 2019. Garage has a nice workshop corner with extra shelves and garage opener.
Property is only 0.6 miles from Mount Vernon, 4.7 miles from Fort Belvoir's main gate, and 15 miles from the Pentagon.
Location
State VA
County Fairfax
Zoning 130
Rooms
Other Rooms Living Room, Dining Room, Bedroom 2, Bedroom 3, Bedroom 4, Bedroom 5, Kitchen, Family Room, Bedroom 1, Bathroom 1, Bathroom 2, Bathroom 3
Basement Daylight, Full, Fully Finished, Garage Access, Heated, Improved, Interior Access, Outside Entrance, Rear Entrance, Walkout Stairs, Walkout Level, Windows
Main Level Bedrooms 3
Interior
Interior Features Attic, Attic/House Fan, Breakfast Area, Ceiling Fan(s), Dining Area, Floor Plan - Traditional, Kitchen - Eat-In, Kitchen - Table Space, Pantry, Primary Bath(s), Recessed Lighting, Sprinkler System, Stove - Wood, Tub Shower, Stall Shower, Walk-in Closet(s), Window Treatments, Wood Floors
Hot Water Natural Gas
Cooling Central A/C, Ceiling Fan(s), Attic Fan
Flooring Hardwood, Laminate Plank, Tile/Brick, Vinyl
Fireplaces Number 1
Fireplaces Type Insert, Wood, Mantel(s)
Equipment Dishwasher, Disposal, Exhaust Fan, Microwave, Range Hood, Refrigerator, Washer, Water Heater, Oven/Range - Electric, Dryer - Electric
Fireplace Y
Window Features Double Pane,Double Hung,Low-E,Screens
Appliance Dishwasher, Disposal, Exhaust Fan, Microwave, Range Hood, Refrigerator, Washer, Water Heater, Oven/Range - Electric, Dryer - Electric
Heat Source Natural Gas, Electric, Wood
Laundry Basement, Lower Floor, Dryer In Unit, Washer In Unit
Exterior
Exterior Feature Deck(s), Screened, Porch(es)
Parking Features Garage - Front Entry, Garage Door Opener, Inside Access
Garage Spaces 3.0
Fence Wood
Utilities Available Cable TV
Water Access N
Roof Type Asphalt
Accessibility 2+ Access Exits
Porch Deck(s), Screened, Porch(es)
Attached Garage 1
Total Parking Spaces 3
Garage Y
Building
Lot Description Backs to Trees, Private, Rear Yard
Story 2
Foundation Slab
Sewer Public Sewer
Water Public
Architectural Style Split Foyer
Level or Stories 2
Additional Building Above Grade, Below Grade
New Construction N
Schools
Elementary Schools Woodley Hills
Middle Schools Whitman
High Schools Mount Vernon
School District Fairfax County Public Schools
Others
Senior Community No
Tax ID 1102 15 0002
Ownership Fee Simple
SqFt Source Assessor
Special Listing Condition Standard
Read Less Info
Want to know what your home might be worth? Contact us for a FREE valuation!

Our team is ready to help you sell your home for the highest possible price ASAP

Bought with Tricia R Kordon • Metropol Realty
"My job is to find and attract mastery-based agents to the office, protect the culture, and make sure everyone is happy! "






