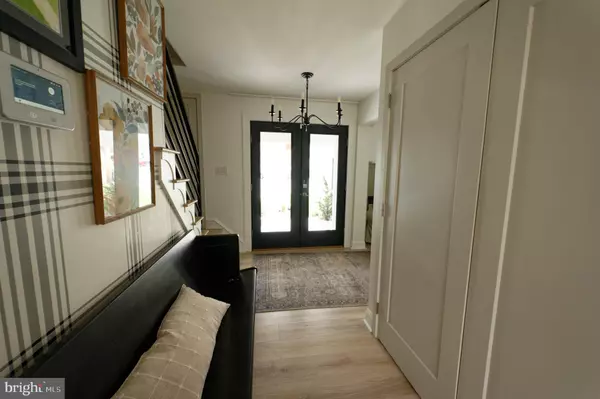$530,000
$549,900
3.6%For more information regarding the value of a property, please contact us for a free consultation.
4 Beds
3 Baths
1,950 SqFt
SOLD DATE : 05/12/2023
Key Details
Sold Price $530,000
Property Type Single Family Home
Sub Type Detached
Listing Status Sold
Purchase Type For Sale
Square Footage 1,950 sqft
Price per Sqft $271
Subdivision Cragmere Woods
MLS Listing ID DENC2040692
Sold Date 05/12/23
Style Colonial
Bedrooms 4
Full Baths 2
Half Baths 1
HOA Y/N N
Abv Grd Liv Area 1,950
Originating Board BRIGHT
Year Built 1960
Annual Tax Amount $2,483
Tax Year 2022
Lot Size 0.340 Acres
Acres 0.34
Lot Dimensions 45.00 x 122.60
Property Description
Totally remodeled throughout, Everything is NEW!!! Luxury Vinyl throughout first and second floor, Foyer with double door entry, two coat cloests and custom wood work in staircase to second floor, Living Room and Dining Room with custom wainscoting, New Kitchen with flat panel cabinets, quartz counters, 5 burner cook top, stainless steel appliances, backsplash, farmhouse sink, pantry, recessed lights and adjoining breakfast area, Family Room with wood burning fireplace, tiled wall, hearth, ceiling beams and outside entrance to patio, Powder Room with ct floor, two car garage. Second Floor features the Incredible Owners Suite with luxurious new bath with huge ceramic tile walk in shower with two shower heads, stand alone soaking tub, ceramic tile and custom wood moldings, 3 additional second floor bedrooms, new hall bath with ceramic tile floor and walls, 5th bedroom was converted to the laundry and clothes closet with 12" x24" ceramic floor tiles, dual washers and dryers can stay with the home, Finished Basement with huge family room area. Additonal updates and upgrades include new roof, gutters and gutter guards, new windows and shutters, entire kitchen was remodeled including plumbing and electric and high end appliances, remodeled bathrooms with new plumbing and electric, new front patio, basement is now finished with french drain and sump pumps, new HVAC system, refaced fireplace, recent chimney inspection ansd sweep, freshly painted throughout, new interior and exterior doors, garbage disposal added, new lighting fixtures, Bedroom closets have California closet systems, upgraded lansdscaping, Nothing to do but move into this breathtaking home. Make your appointment today!!!
Location
State DE
County New Castle
Area Brandywine (30901)
Zoning NC6.5
Interior
Interior Features Family Room Off Kitchen, Kitchen - Eat-In, Kitchen - Gourmet, Pantry, Recessed Lighting, Soaking Tub, Upgraded Countertops, Wainscotting
Hot Water Natural Gas
Cooling Central A/C
Flooring Luxury Vinyl Plank, Ceramic Tile
Fireplaces Number 1
Fireplaces Type Wood
Equipment Oven - Self Cleaning, Stainless Steel Appliances
Furnishings No
Fireplace Y
Appliance Oven - Self Cleaning, Stainless Steel Appliances
Heat Source Natural Gas
Laundry Upper Floor
Exterior
Parking Features Garage - Front Entry
Garage Spaces 6.0
Water Access N
Roof Type Shingle
Accessibility None
Attached Garage 2
Total Parking Spaces 6
Garage Y
Building
Story 2
Foundation Concrete Perimeter
Sewer Public Sewer
Water Public
Architectural Style Colonial
Level or Stories 2
Additional Building Above Grade, Below Grade
New Construction N
Schools
Elementary Schools Mount Pleasant
Middle Schools Springer
School District Brandywine
Others
Senior Community No
Tax ID 06-141.00-008
Ownership Fee Simple
SqFt Source Assessor
Acceptable Financing Cash, Conventional
Horse Property N
Listing Terms Cash, Conventional
Financing Cash,Conventional
Special Listing Condition Standard
Read Less Info
Want to know what your home might be worth? Contact us for a FREE valuation!

Our team is ready to help you sell your home for the highest possible price ASAP

Bought with Messhick Sampson Stanley Jr. • Bryan Realty Group
"My job is to find and attract mastery-based agents to the office, protect the culture, and make sure everyone is happy! "






