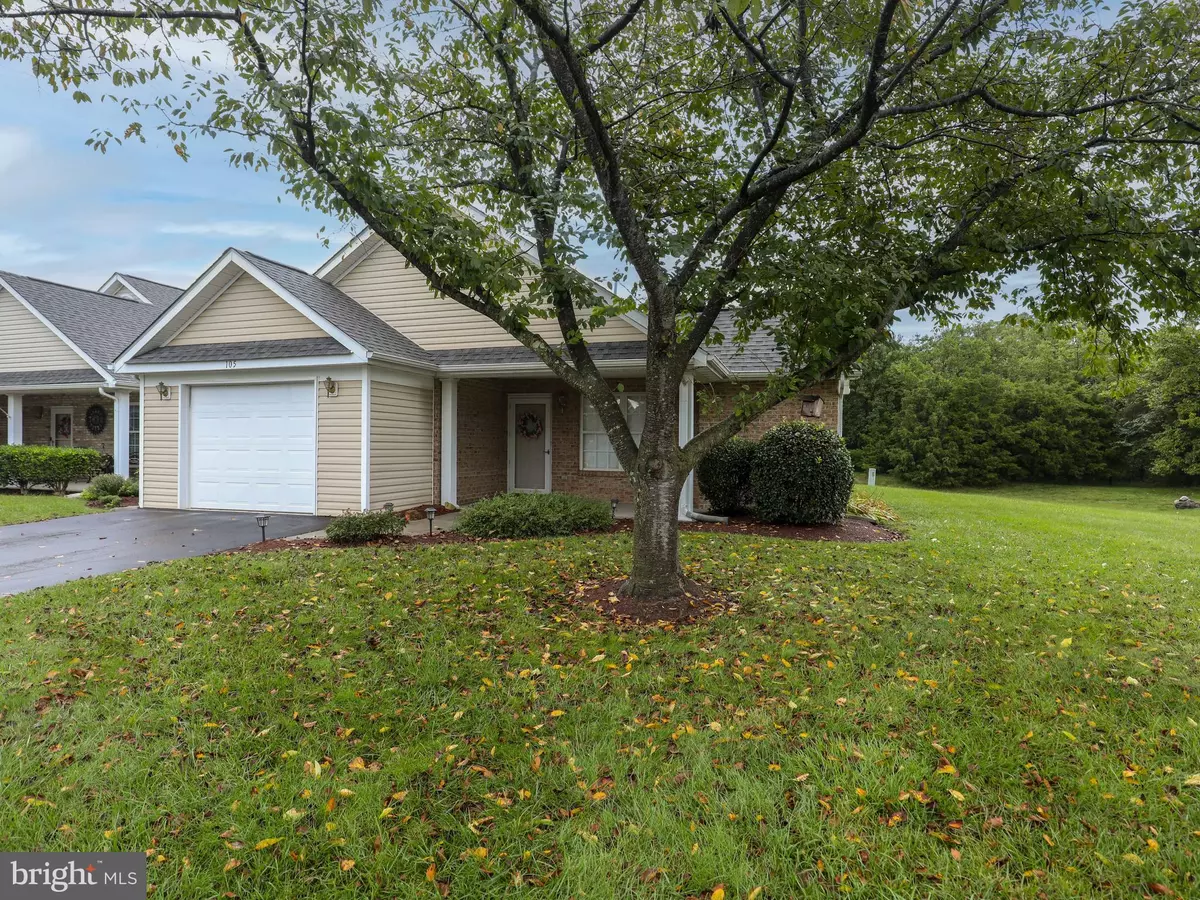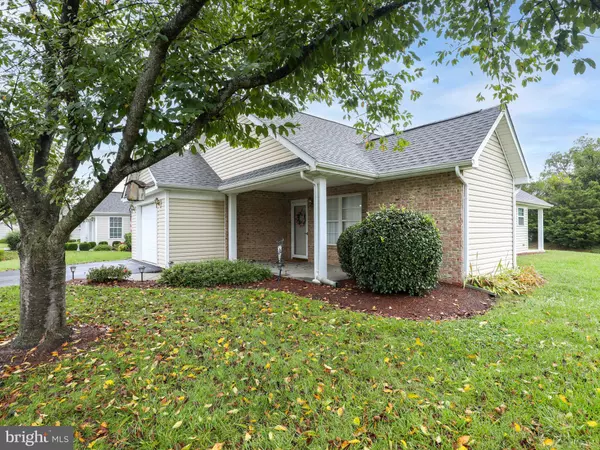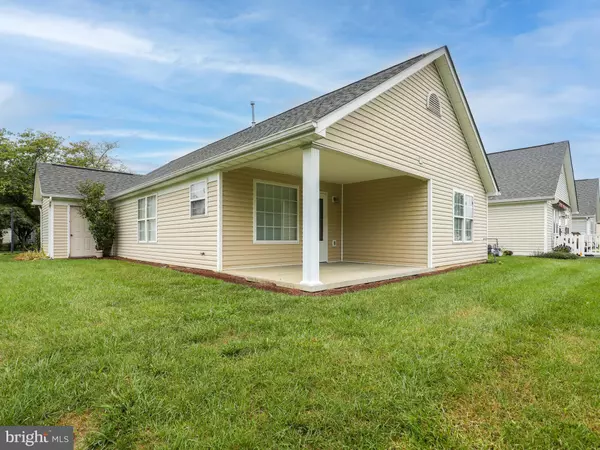$295,000
$315,000
6.3%For more information regarding the value of a property, please contact us for a free consultation.
2 Beds
1 Bath
1,120 SqFt
SOLD DATE : 05/10/2023
Key Details
Sold Price $295,000
Property Type Single Family Home
Sub Type Twin/Semi-Detached
Listing Status Sold
Purchase Type For Sale
Square Footage 1,120 sqft
Price per Sqft $263
Subdivision Woodbrook Village
MLS Listing ID VAFV2009114
Sold Date 05/10/23
Style Traditional
Bedrooms 2
Full Baths 1
HOA Fees $206/qua
HOA Y/N Y
Abv Grd Liv Area 1,120
Originating Board BRIGHT
Year Built 1999
Annual Tax Amount $1,240
Tax Year 2022
Property Description
Situated in beautiful Woodbrook Village, a 55 and better community, conveniently located to shopping and restaurants. One level living with lots of privacy and two covered porches for enjoying the outdoors. A well maintained home featuring a spacious living and dining room area with Bruce (by Armstrong) hardwood flooring. Kitchen features Whirlpool and Kenmore appliances, countertop microwave, LARGE pantry and a door to access the substantial covered rear porch. Two generously sized bedrooms with ample closet space. The Primary Bedroom overlooks the private backyard and trees. Oversized one car garage with ample room for storage and an exit to the rear side yard. Attic access in the garage. Don't miss the additional large storage area/shed off of the right side of the home. Situated on a Corner Lot. Maytag Performa washer and dryer convey. Roof replaced approximately 10 years ago. HOA covers snow removal (including walkways); lawncare; mulch; trash; water and sewer.
Location
State VA
County Frederick
Zoning RP
Rooms
Main Level Bedrooms 2
Interior
Interior Features Carpet, Ceiling Fan(s), Combination Dining/Living
Hot Water Electric
Heating Central
Cooling Central A/C
Flooring Carpet, Engineered Wood
Equipment Dishwasher, Disposal, Dryer - Electric, Exhaust Fan, Microwave, Oven/Range - Electric, Range Hood, Refrigerator, Washer, Water Heater
Appliance Dishwasher, Disposal, Dryer - Electric, Exhaust Fan, Microwave, Oven/Range - Electric, Range Hood, Refrigerator, Washer, Water Heater
Heat Source Natural Gas
Exterior
Parking Features Garage Door Opener, Garage - Front Entry, Oversized
Garage Spaces 1.0
Water Access N
Accessibility None
Attached Garage 1
Total Parking Spaces 1
Garage Y
Building
Lot Description Backs - Open Common Area, Backs to Trees, Corner, Landscaping, Level
Story 1
Foundation Slab
Sewer Public Sewer
Water Public
Architectural Style Traditional
Level or Stories 1
Additional Building Above Grade, Below Grade
New Construction N
Schools
School District Frederick County Public Schools
Others
Senior Community Yes
Age Restriction 55
Tax ID 63B 2 1 6
Ownership Fee Simple
SqFt Source Assessor
Special Listing Condition Standard
Read Less Info
Want to know what your home might be worth? Contact us for a FREE valuation!

Our team is ready to help you sell your home for the highest possible price ASAP

Bought with Julie M Teets • Long & Foster Real Estate, Inc.
"My job is to find and attract mastery-based agents to the office, protect the culture, and make sure everyone is happy! "






