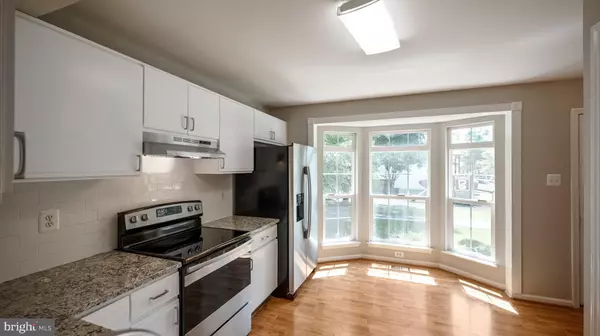$705,000
$699,000
0.9%For more information regarding the value of a property, please contact us for a free consultation.
4 Beds
5 Baths
2,076 SqFt
SOLD DATE : 05/08/2023
Key Details
Sold Price $705,000
Property Type Single Family Home
Sub Type Detached
Listing Status Sold
Purchase Type For Sale
Square Footage 2,076 sqft
Price per Sqft $339
Subdivision Rose Hill
MLS Listing ID MDMC2084412
Sold Date 05/08/23
Style Colonial
Bedrooms 4
Full Baths 4
Half Baths 1
HOA Fees $60/mo
HOA Y/N Y
Abv Grd Liv Area 1,596
Originating Board BRIGHT
Year Built 2000
Annual Tax Amount $9,090
Tax Year 2023
Lot Size 5,703 Sqft
Acres 0.13
Property Description
Welcome home to this Charming 4 bedroom, 4.5 bath Single Family tucked away on a peaceful street near the heart of Rockville. This move-in ready home will pleasantly surprise you with over 2000 sqft of amazing living space. In it you will find fresh paint, brand new kitchen appliances, brand new upper level carpeting, a new roof, an entry level In-law's Suite with it's own private entrance and ensuite bath complete with a custom roll-in shower and its own stackable washer and dryer, a traditional living room, a formal dining room, an eat-in kitchen with gorgeous granite counter tops and tons of natural light. On the upper level you will find a 3 spacious bedrooms and 2 full baths including a fantastic Primary Suite with a walk-in closet and its own private ensuite bath. The lower level offers a fantastic space to entertain; featuring a finished recreation room, a bonus room, an additional full bath, laundry and plenty of storage. This home is also situated on a fantastic lot overlooking a community park and has a lovely back yard patio. Come see all that the Rose Hill community has to offer. This amenity rich community provides: a convenient location, easy access to I-270 and I-495, short walk to Rockville Town Center, bus stop, library, movie theater, park/trails, playground and metro station. Several sidewalks and paved paths wind through this community leading all the way out to the Carl Henn Millennium Trail. Don't miss out- this property won't last long!
Location
State MD
County Montgomery
Zoning R
Rooms
Other Rooms Living Room, Dining Room, Primary Bedroom, Bedroom 2, Bedroom 3, Kitchen, Basement, In-Law/auPair/Suite, Recreation Room, Utility Room, Bonus Room, Primary Bathroom, Full Bath, Half Bath
Basement Connecting Stairway, Daylight, Partial, Fully Finished, Heated, Improved, Interior Access
Main Level Bedrooms 1
Interior
Interior Features Breakfast Area, Carpet, Ceiling Fan(s), Combination Dining/Living, Crown Moldings, Dining Area, Entry Level Bedroom, Floor Plan - Open, Formal/Separate Dining Room, Kitchen - Eat-In, Kitchen - Table Space, Pantry, Primary Bath(s), Stall Shower, Tub Shower, Upgraded Countertops, Walk-in Closet(s)
Hot Water Natural Gas
Heating Central
Cooling Central A/C, Ceiling Fan(s)
Flooring Laminate Plank, Carpet, Ceramic Tile
Equipment Dishwasher, Disposal, Dryer, Oven/Range - Electric, Refrigerator, Stainless Steel Appliances, Washer, Washer/Dryer Stacked, Water Heater
Appliance Dishwasher, Disposal, Dryer, Oven/Range - Electric, Refrigerator, Stainless Steel Appliances, Washer, Washer/Dryer Stacked, Water Heater
Heat Source Natural Gas
Laundry Lower Floor
Exterior
Parking Features Garage - Front Entry, Inside Access
Garage Spaces 3.0
Utilities Available Cable TV Available, Electric Available, Phone Available, Sewer Available, Water Available
Amenities Available Common Grounds, Tot Lots/Playground
Water Access N
View Park/Greenbelt
Roof Type Shingle
Accessibility Grab Bars Mod, Level Entry - Main, Other Bath Mod, Ramp - Main Level, Roll-in Shower
Attached Garage 1
Total Parking Spaces 3
Garage Y
Building
Story 3
Foundation Concrete Perimeter
Sewer Public Sewer
Water Public
Architectural Style Colonial
Level or Stories 3
Additional Building Above Grade, Below Grade
Structure Type Dry Wall
New Construction N
Schools
Elementary Schools Beall
Middle Schools Julius West
High Schools Richard Montgomery
School District Montgomery County Public Schools
Others
HOA Fee Include Trash,Snow Removal,Common Area Maintenance
Senior Community No
Tax ID 160403258035
Ownership Fee Simple
SqFt Source Assessor
Special Listing Condition Standard
Read Less Info
Want to know what your home might be worth? Contact us for a FREE valuation!

Our team is ready to help you sell your home for the highest possible price ASAP

Bought with Joanna M Argenio • Long & Foster Real Estate, Inc.
"My job is to find and attract mastery-based agents to the office, protect the culture, and make sure everyone is happy! "






