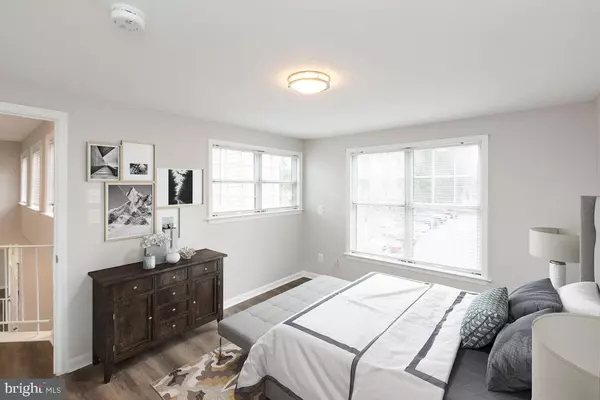$357,000
$360,000
0.8%For more information regarding the value of a property, please contact us for a free consultation.
3 Beds
3 Baths
1,115 SqFt
SOLD DATE : 05/08/2023
Key Details
Sold Price $357,000
Property Type Townhouse
Sub Type Interior Row/Townhouse
Listing Status Sold
Purchase Type For Sale
Square Footage 1,115 sqft
Price per Sqft $320
Subdivision Rogers Forge
MLS Listing ID MDMC2082226
Sold Date 05/08/23
Style Contemporary
Bedrooms 3
Full Baths 2
Half Baths 1
HOA Fees $67/mo
HOA Y/N Y
Abv Grd Liv Area 1,115
Originating Board BRIGHT
Year Built 1989
Annual Tax Amount $2,988
Tax Year 2022
Lot Size 1,462 Sqft
Acres 0.03
Property Description
Total Renovated End Unit in the heart of Montgomery Village. Welcome to this Like New!! Gorgeous two level townhome, featuring an open floor plan, beautiful kitchen with all stainless-steel appliances, spacious granite countertops, and upscale light fixtures. Main level bedroom or can be a Home office, plenty of closet space and a half bath. Enjoy plenty of natural light, a cozy fireplace, and a large patio for entertaining. Two spacious bedrooms on the top floor each with their own bathroom. Personal driveway and plenty of parking around the property!!! Enjoy all the Montgomery Village neighborhood amenities to include basketball courts, tennis courts, exercise/walking/running trails/pathways, community centers, pools, playgrounds and more. This home is close to everything you need: shops, major commuting routes, public transportation, medical services, and local restaurants.... Please watch the Video!!!! This home will not last, come and take a good look!!!! And make your Offer today!!!!!
Location
State MD
County Montgomery
Zoning R20
Rooms
Other Rooms Laundry, Bedroom 6, Attic
Main Level Bedrooms 1
Interior
Interior Features Breakfast Area, Dining Area, Window Treatments, Entry Level Bedroom, Primary Bath(s), Floor Plan - Open
Hot Water Electric
Heating Heat Pump(s)
Cooling Ceiling Fan(s), Central A/C
Fireplaces Number 1
Fireplaces Type Mantel(s), Screen
Equipment Dishwasher, Disposal, Dryer, Exhaust Fan, Oven/Range - Electric, Oven - Self Cleaning, Range Hood, Refrigerator, Washer, Stove
Fireplace Y
Window Features Double Pane,Screens
Appliance Dishwasher, Disposal, Dryer, Exhaust Fan, Oven/Range - Electric, Oven - Self Cleaning, Range Hood, Refrigerator, Washer, Stove
Heat Source Electric
Laundry Main Floor, Washer In Unit, Dryer In Unit
Exterior
Exterior Feature Patio(s)
Fence Fully
Utilities Available Electric Available
Amenities Available Bike Trail, Community Center, Jog/Walk Path, Pool - Outdoor, Tennis Courts, Tot Lots/Playground, Water/Lake Privileges
Water Access N
View Garden/Lawn, Scenic Vista
Roof Type Composite
Accessibility Level Entry - Main
Porch Patio(s)
Garage N
Building
Lot Description Backs - Parkland, Corner, Cul-de-sac, Landscaping, Premium
Story 2
Foundation Slab
Sewer Public Sewer
Water Public
Architectural Style Contemporary
Level or Stories 2
Additional Building Above Grade, Below Grade
New Construction N
Schools
Elementary Schools Goshen
Middle Schools Forest Oak
High Schools Gaithersburg
School District Montgomery County Public Schools
Others
HOA Fee Include Management,Pool(s),Recreation Facility,Road Maintenance,Snow Removal,Trash
Senior Community No
Tax ID 160102558294
Ownership Fee Simple
SqFt Source Assessor
Acceptable Financing Cash, FHA, VA, Conventional
Listing Terms Cash, FHA, VA, Conventional
Financing Cash,FHA,VA,Conventional
Special Listing Condition Standard
Read Less Info
Want to know what your home might be worth? Contact us for a FREE valuation!

Our team is ready to help you sell your home for the highest possible price ASAP

Bought with Clarissa Machado Williams • Northrop Realty
"My job is to find and attract mastery-based agents to the office, protect the culture, and make sure everyone is happy! "






