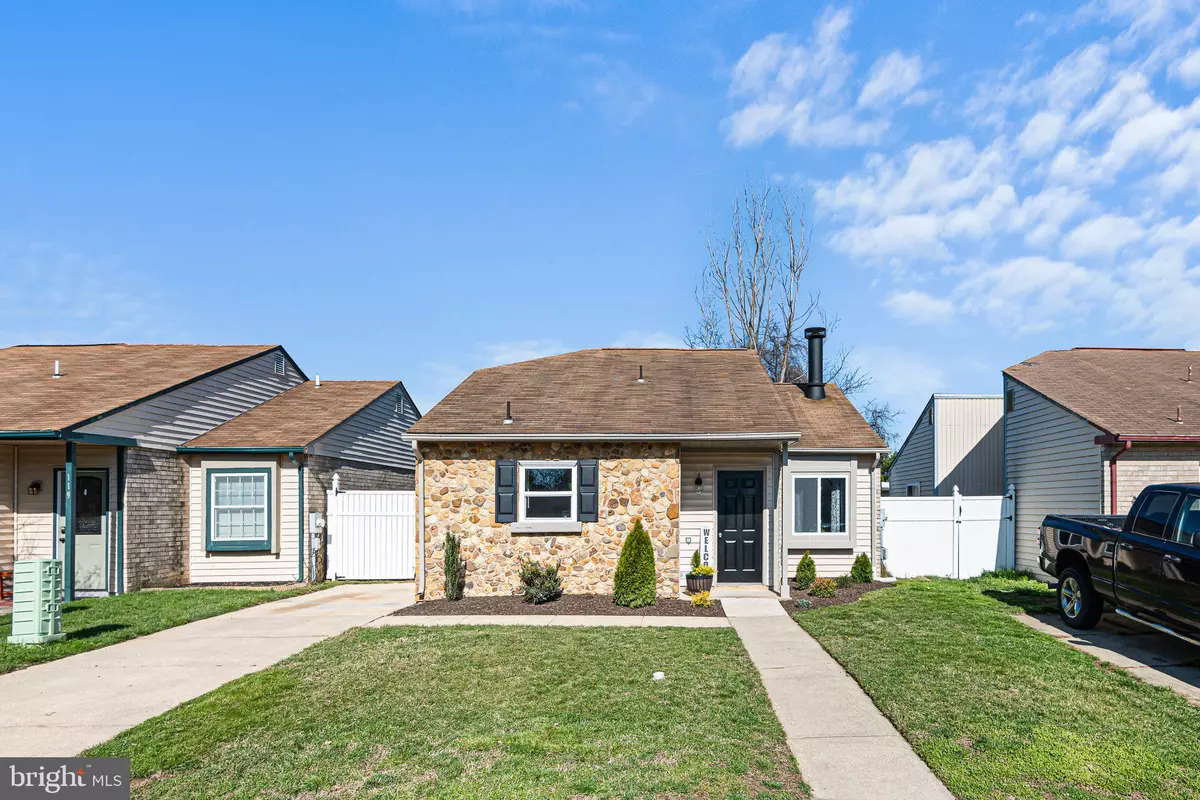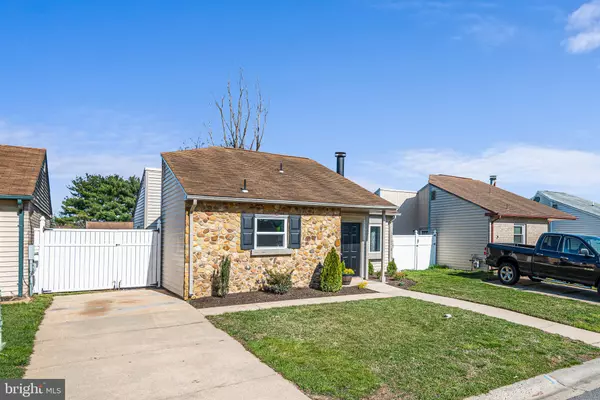$250,000
$245,000
2.0%For more information regarding the value of a property, please contact us for a free consultation.
2 Beds
1 Bath
1,000 SqFt
SOLD DATE : 05/05/2023
Key Details
Sold Price $250,000
Property Type Single Family Home
Sub Type Detached
Listing Status Sold
Purchase Type For Sale
Square Footage 1,000 sqft
Price per Sqft $250
Subdivision Belltown Woods
MLS Listing ID DENC2040630
Sold Date 05/05/23
Style Ranch/Rambler
Bedrooms 2
Full Baths 1
HOA Y/N N
Abv Grd Liv Area 1,000
Originating Board BRIGHT
Year Built 1983
Annual Tax Amount $1,678
Tax Year 2022
Lot Size 4,356 Sqft
Acres 0.1
Lot Dimensions 40.00 x 105.00
Property Description
Welcome to 117 Belltown Terrace, a well-appointed detached home situated in Belltown Woods. This home has been thoughtfully renovated and finished with selections that are neutral and calming. Upon entering the home, you are welcomed into a cozy and inviting living room with a wood burning fireplace accented by a solid wood mantel, brick hearth, and shiplap paneling. The home has an open layout with vaulted ceilings making for a bright and spacious feel. You will find this home easy to maintain with new LVP hard surface flooring throughout. The kitchen offers the timeless appeal of shaker style cabinetry, butcher block countertops, subway tile backsplash and stainless-steel appliances. You must appreciate the effort to maximize utility with an expanded coffee/breakfast bar, custom shelving, and peninsula with seating and cabinetry below. A new sliding glass door takes you out to the private courtyard/patio. The backyard is fenced-in and is a nice manageable size. The bathroom has an extra wide vanity, tile shower surround, and modern fixtures. Other items of note; new windows, new interior doors, recessed lighting, fresh paint inside and out, new AC unit, new appliances. This home is stylish, simple, and move-in ready. Don't sleep on this one!
Location
State DE
County New Castle
Area New Castle/Red Lion/Del.City (30904)
Zoning NCPUD
Direction East
Rooms
Main Level Bedrooms 2
Interior
Interior Features Ceiling Fan(s), Entry Level Bedroom, Floor Plan - Open, Kitchen - Island, Recessed Lighting
Hot Water Electric
Heating Forced Air
Cooling Central A/C
Flooring Luxury Vinyl Plank
Fireplaces Number 1
Fireplaces Type Mantel(s), Wood
Equipment Dishwasher, Dryer - Electric, Oven/Range - Electric, Refrigerator, Washer, Water Heater
Fireplace Y
Window Features Double Hung,Replacement
Appliance Dishwasher, Dryer - Electric, Oven/Range - Electric, Refrigerator, Washer, Water Heater
Heat Source Propane - Leased
Laundry Main Floor
Exterior
Exterior Feature Patio(s)
Garage Spaces 1.0
Water Access N
Roof Type Pitched,Asphalt
Accessibility None
Porch Patio(s)
Total Parking Spaces 1
Garage N
Building
Lot Description Rear Yard
Story 1
Foundation Slab
Sewer Public Sewer
Water Public
Architectural Style Ranch/Rambler
Level or Stories 1
Additional Building Above Grade, Below Grade
Structure Type Dry Wall
New Construction N
Schools
School District Christina
Others
Senior Community No
Tax ID 10-033.10-346
Ownership Fee Simple
SqFt Source Assessor
Acceptable Financing Cash, FHA, VA
Listing Terms Cash, FHA, VA
Financing Cash,FHA,VA
Special Listing Condition Standard
Read Less Info
Want to know what your home might be worth? Contact us for a FREE valuation!

Our team is ready to help you sell your home for the highest possible price ASAP

Bought with Megan Aitken • Keller Williams Realty
"My job is to find and attract mastery-based agents to the office, protect the culture, and make sure everyone is happy! "






