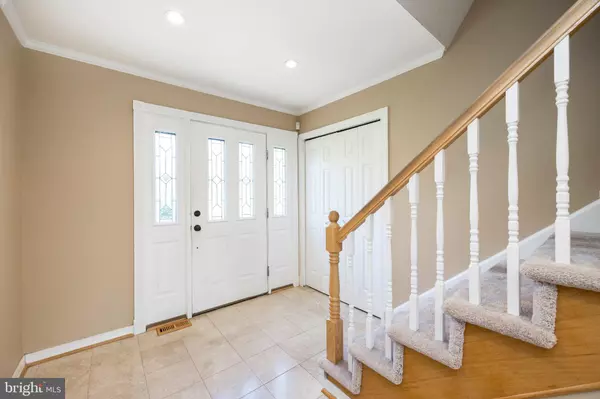$785,000
$715,000
9.8%For more information regarding the value of a property, please contact us for a free consultation.
4 Beds
3 Baths
2,766 SqFt
SOLD DATE : 05/05/2023
Key Details
Sold Price $785,000
Property Type Single Family Home
Sub Type Detached
Listing Status Sold
Purchase Type For Sale
Square Footage 2,766 sqft
Price per Sqft $283
Subdivision Mill Valley
MLS Listing ID PACT2043214
Sold Date 05/05/23
Style Colonial
Bedrooms 4
Full Baths 2
Half Baths 1
HOA Y/N N
Abv Grd Liv Area 2,766
Originating Board BRIGHT
Year Built 1979
Annual Tax Amount $6,356
Tax Year 2023
Lot Size 0.720 Acres
Acres 0.72
Lot Dimensions 0.00 x 0.00
Property Description
Prepare to fall in love with this exceptional home situated in the beautiful community of Mill Valley brimming with impeccably maintained interiors and tasteful updates from the inside to the outside! A warm and inviting foyer welcomes you inside to find elegant detail from the tile flooring to the accent dentil molding above french doors that flow into the formal living and dining rooms. Separated by a lovely arched doorway, these two spaces are perfect for entertaining small to large gatherings accented by a built-in serving bar. The kitchen features beautiful maple cabinetry, solid granite countertops, a center island, and a seamless open concept from the breakfast room into a cozy family room separated by a stylish accent beam. The family room features a focal wall with oak built-in shelving and display cabinets equipped to wall-mount your flat screen TV right above the warm wood-burning fireplace. Adjacent to the family room is a 4 season enclosed sunroom allowing for a spacious extension off of the family room with panoramic views of the backyard, a large skylight, and easy access to the elevated deck. This main level is finished with a powder room, large laundry room/mudroom with the ultimate convenience of a laundry shoot, and access to an oversized 2-car garage. The upper level boasts 4 large bedrooms starting in the owner's suite complete with a massive walk-in closet that houses the laundry shoot, and custom built storage and shelving. The ensuite bath is finished with a long vanity, a jetted Jacuzzi spa, and walk-in shower with dual shower heads! The additional 3 bedrooms are generous in size, offer ample closet space and share a hall bath. Complete with a massive lower level that is currently unfinished, however, primed and ready for you to add your finishing touches to fit your lifestyle. Build out the recreation room of your dreams, or even space for an extra bedroom with walk-out access to the backyard. Exteriors of this home have been meticulously cared for from the newly paved driveway to the manicured landscaping, and a sprawling 0.719 acre lot with flat backyard! Enjoy grilling and hosting outdoor BBQs in the warmer months on the large low-maintenance Trex deck, while overlooking the beautiful surroundings. Build many memorable moments over the years within this active community, West Chester Schools, convenient location close to all you could ever need, and so much more - This home is the perfect place to call home!
Location
State PA
County Chester
Area West Whiteland Twp (10341)
Zoning RES
Direction West
Rooms
Basement Unfinished, Walkout Level, Outside Entrance, Interior Access
Interior
Interior Features Breakfast Area, Bar, Built-Ins, Crown Moldings, Dining Area, Formal/Separate Dining Room, Kitchen - Eat-In, Kitchen - Island, Pantry, Skylight(s), Walk-in Closet(s), Laundry Chute
Hot Water Electric
Heating Heat Pump(s)
Cooling Central A/C
Fireplaces Number 1
Fireplaces Type Wood
Equipment Dishwasher, Dryer, Washer, Refrigerator, Oven/Range - Electric, Water Heater
Fireplace Y
Appliance Dishwasher, Dryer, Washer, Refrigerator, Oven/Range - Electric, Water Heater
Heat Source Electric
Exterior
Parking Features Garage - Side Entry, Garage Door Opener, Inside Access
Garage Spaces 2.0
Water Access N
Roof Type Architectural Shingle
Accessibility None
Attached Garage 2
Total Parking Spaces 2
Garage Y
Building
Story 2
Foundation Block
Sewer Public Sewer
Water Public
Architectural Style Colonial
Level or Stories 2
Additional Building Above Grade, Below Grade
New Construction N
Schools
Elementary Schools East Goshen
Middle Schools J.R. Fugett
High Schools West Chester East
School District West Chester Area
Others
Senior Community No
Tax ID 41-06L-0032
Ownership Fee Simple
SqFt Source Assessor
Acceptable Financing Cash, Conventional, FHA
Listing Terms Cash, Conventional, FHA
Financing Cash,Conventional,FHA
Special Listing Condition Standard
Read Less Info
Want to know what your home might be worth? Contact us for a FREE valuation!

Our team is ready to help you sell your home for the highest possible price ASAP

Bought with Stacie Koroly • EXP Realty, LLC
"My job is to find and attract mastery-based agents to the office, protect the culture, and make sure everyone is happy! "






