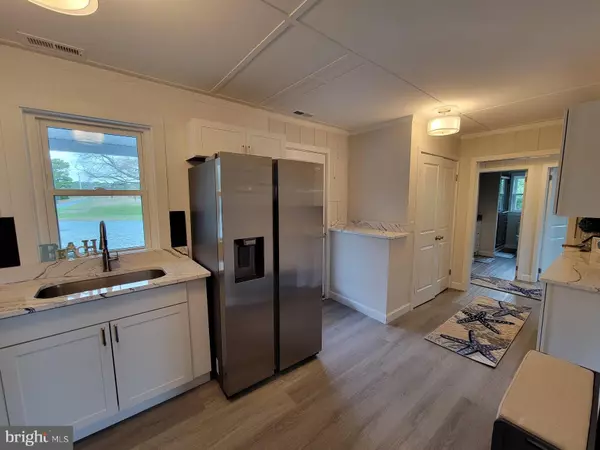$693,250
$629,000
10.2%For more information regarding the value of a property, please contact us for a free consultation.
3 Beds
2 Baths
2,050 SqFt
SOLD DATE : 05/04/2023
Key Details
Sold Price $693,250
Property Type Single Family Home
Sub Type Detached
Listing Status Sold
Purchase Type For Sale
Square Footage 2,050 sqft
Price per Sqft $338
Subdivision None Available
MLS Listing ID DESU2039252
Sold Date 05/04/23
Style Coastal
Bedrooms 3
Full Baths 2
HOA Y/N N
Abv Grd Liv Area 2,050
Originating Board BRIGHT
Year Built 1974
Annual Tax Amount $1,069
Tax Year 2022
Lot Size 3.000 Acres
Acres 3.0
Lot Dimensions 0.00 x 0.00
Property Description
DO NOT MISS THIS ONE!! Beautifully updated home situated on a 3 acre private lot! ALL NEW roofing, siding, synthetic decking, paint, flooring, granite bathroom, custom kitchen, shower doors, appliances, insulation, lighting package, upgraded electric, septic, and well….ALL NEW! Includes the new decor and furnishings as shown. Includes an exotic granite bar that seats 12 comfortably, includes a wine cooler, and microwave for
convenience! The view from the living room, screen porch, upstairs deck or the upstairs bar is THE BAY!
No Hoa, No restrictions! The perfect place for gatherings of many types! Don't miss out, private lots are rare, private lots on the bay are near impossible to find at anything near this pricing. Call for a private tour!
Location
State DE
County Sussex
Area Indian River Hundred (31008)
Zoning AR-1
Rooms
Main Level Bedrooms 2
Interior
Interior Features Additional Stairway, Attic, Ceiling Fan(s), Combination Dining/Living, Entry Level Bedroom, Family Room Off Kitchen, Exposed Beams, Primary Bedroom - Bay Front, Stove - Wood, Walk-in Closet(s), Wet/Dry Bar, Wine Storage
Hot Water Electric
Heating Central, Heat Pump(s), Wood Burn Stove
Cooling None
Flooring Luxury Vinyl Plank
Equipment Dishwasher, Energy Efficient Appliances, Icemaker, Microwave, Oven/Range - Electric, Refrigerator, Stainless Steel Appliances, Water Heater
Furnishings Partially
Fireplace N
Window Features Double Pane,Low-E,Insulated
Appliance Dishwasher, Energy Efficient Appliances, Icemaker, Microwave, Oven/Range - Electric, Refrigerator, Stainless Steel Appliances, Water Heater
Heat Source Electric
Laundry Hookup
Exterior
Garage Spaces 20.0
Utilities Available Electric Available
Water Access N
View Bay
Roof Type Asphalt
Accessibility 2+ Access Exits, Doors - Swing In
Total Parking Spaces 20
Garage N
Building
Story 2
Foundation Crawl Space
Sewer Low Pressure Pipe (LPP)
Water Well
Architectural Style Coastal
Level or Stories 2
Additional Building Above Grade, Below Grade
Structure Type Beamed Ceilings,Dry Wall,Wood Ceilings,Vaulted Ceilings
New Construction N
Schools
School District Cape Henlopen
Others
Senior Community No
Tax ID 234-12.00-82.00
Ownership Fee Simple
SqFt Source Assessor
Acceptable Financing Cash, Conventional
Listing Terms Cash, Conventional
Financing Cash,Conventional
Special Listing Condition Standard
Read Less Info
Want to know what your home might be worth? Contact us for a FREE valuation!

Our team is ready to help you sell your home for the highest possible price ASAP

Bought with CASSANDRA ROGERSON • Patterson-Schwartz-Rehoboth
"My job is to find and attract mastery-based agents to the office, protect the culture, and make sure everyone is happy! "






