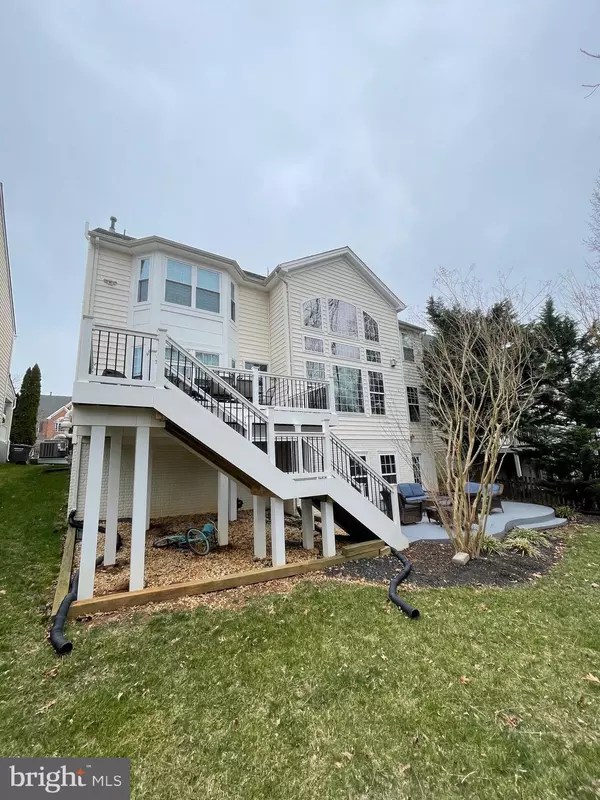$820,000
$800,000
2.5%For more information regarding the value of a property, please contact us for a free consultation.
5 Beds
5 Baths
4,688 SqFt
SOLD DATE : 05/01/2023
Key Details
Sold Price $820,000
Property Type Single Family Home
Sub Type Detached
Listing Status Sold
Purchase Type For Sale
Square Footage 4,688 sqft
Price per Sqft $174
Subdivision Glenkirk Estates
MLS Listing ID VAPW2046474
Sold Date 05/01/23
Style Colonial
Bedrooms 5
Full Baths 4
Half Baths 1
HOA Fees $100/qua
HOA Y/N Y
Abv Grd Liv Area 3,447
Originating Board BRIGHT
Year Built 2004
Annual Tax Amount $7,768
Tax Year 2022
Lot Size 6,077 Sqft
Acres 0.14
Property Description
Welcome to your new home in the highly sought after neighborhood, GlenKirk Estates! This meticulously maintained home has a beautiful main level with recently redone hardwood floors, detailed trim work, and ample storage. The living room is ideally sized as a sitting room or office. The dining room conveniently connects to the kitchen, comfortable for small gatherings or hosting larger dinner parties. The main floor bedroom with adjacent powder room could be used as an office or a craft room. The generously sized family room has a gas fireplace with built in shelving and cupboards. You will love the beautiful view of the private backyard through the two-story window wall in the family room. The kitchen has an abundance of cabinetry and countertops. This kitchen is all about the details, from the under-counter lighting, to the oversized pantry, to the stainless steel appliances. Enjoy plenty of natural light from the new bay window in the eat-in kitchen space. Want to enjoy breakfast in nature? Come on outside! The deck has been redone with Trex composite decking and new contemporary guard rails. The laundry room is on the main level with a utility sink, storage, and access to the two car garage.
The upper level is open and full of light. Enjoy the view from the catwalk of the family room and the beautiful trees outside. The primary room is generously sized, has a new bay window, tray ceilings, two walk-in closets, and an ensuite. The primary bathroom has a large soaking tub, separate shower, two sinks, and a private toilet room. Bedroom 2 has a walk-in closet and an ensuite with tub/shower combo. Bedrooms 3 and 4 have a Jack and Jill bathroom with tub/shower combo and double sinks.
Much care and attention has been used to make the lower level feel comfortable for hosting or relaxing. A lot of the charm comes from the faux beams on the ceilings, faux bricks on the walls, and the gas fireplace. The bathroom has a shower and granite countertops on the vanity. The kitchenette has granite counters, sink, mini refrigerator, and many cabinets for storage. The game room and family room merge effortlessly in this space. The family room has built in cabinetry and surround sound. The media room has a projector and screen and a built in cabinet. The storage room has ample room and doubles as the utility room. Want the entertaining to go outdoors? French doors not only add beautiful natural light in this space but also open up to the lower level patio for outdoor relaxing or entertaining.
Recent upgrades:
- 2020 new HVAC;
- 2020 new Trex deck; and
- 2021 both sets of bay windows replaced.
Professional photos will be uploaded on Tuesday, March 21
Location
State VA
County Prince William
Zoning PMR
Rooms
Other Rooms Living Room, Dining Room, Primary Bedroom, Bedroom 2, Bedroom 3, Bedroom 4, Kitchen, Game Room, Family Room, Breakfast Room, Bedroom 1, Laundry, Storage Room, Media Room, Bathroom 2, Bathroom 3, Primary Bathroom, Full Bath, Half Bath
Basement Full, Fully Finished, Outside Entrance, Interior Access
Main Level Bedrooms 1
Interior
Interior Features Bar, Breakfast Area, Carpet, Ceiling Fan(s), Family Room Off Kitchen, Formal/Separate Dining Room, Kitchen - Gourmet, Kitchen - Island, Laundry Chute, Primary Bath(s), Stall Shower, Walk-in Closet(s), Window Treatments, Wood Floors, Chair Railings, Crown Moldings, Dining Area, Entry Level Bedroom, Pantry, Recessed Lighting, Soaking Tub
Hot Water Natural Gas
Heating Forced Air
Cooling Central A/C
Flooring Hardwood, Ceramic Tile, Carpet
Fireplaces Number 2
Fireplaces Type Stone, Gas/Propane
Equipment Built-In Microwave, Dryer, Disposal, Dishwasher, Oven - Double, Oven - Wall, Oven/Range - Gas, Refrigerator, Stainless Steel Appliances, Washer - Front Loading, Water Heater
Fireplace Y
Window Features Double Pane,Insulated,Bay/Bow
Appliance Built-In Microwave, Dryer, Disposal, Dishwasher, Oven - Double, Oven - Wall, Oven/Range - Gas, Refrigerator, Stainless Steel Appliances, Washer - Front Loading, Water Heater
Heat Source Natural Gas
Exterior
Exterior Feature Deck(s), Patio(s)
Parking Features Garage Door Opener
Garage Spaces 4.0
Amenities Available Club House, Common Grounds, Convenience Store, Day Care, Party Room, Picnic Area, Pool - Outdoor, Tot Lots/Playground
Water Access N
View Garden/Lawn
Roof Type Architectural Shingle
Accessibility 2+ Access Exits
Porch Deck(s), Patio(s)
Attached Garage 2
Total Parking Spaces 4
Garage Y
Building
Lot Description Backs to Trees
Story 3
Foundation Slab
Sewer Public Sewer
Water Public
Architectural Style Colonial
Level or Stories 3
Additional Building Above Grade, Below Grade
Structure Type 9'+ Ceilings,Dry Wall
New Construction N
Schools
Elementary Schools Glenkirk
Middle Schools Gainesville
High Schools Gainesville
School District Prince William County Public Schools
Others
Pets Allowed Y
HOA Fee Include Management,Pool(s),Reserve Funds,Road Maintenance,Snow Removal,Trash
Senior Community No
Tax ID 7396-54-9138
Ownership Fee Simple
SqFt Source Assessor
Security Features Main Entrance Lock
Acceptable Financing Cash, Conventional, FHA, VA, VHDA
Horse Property N
Listing Terms Cash, Conventional, FHA, VA, VHDA
Financing Cash,Conventional,FHA,VA,VHDA
Special Listing Condition Standard
Pets Allowed No Pet Restrictions
Read Less Info
Want to know what your home might be worth? Contact us for a FREE valuation!

Our team is ready to help you sell your home for the highest possible price ASAP

Bought with Ashish M Khianey • Vylla Home
"My job is to find and attract mastery-based agents to the office, protect the culture, and make sure everyone is happy! "





