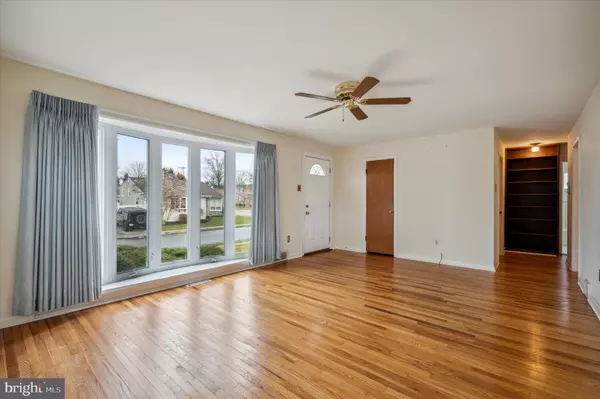$341,000
$300,000
13.7%For more information regarding the value of a property, please contact us for a free consultation.
3 Beds
2 Baths
2,521 SqFt
SOLD DATE : 04/28/2023
Key Details
Sold Price $341,000
Property Type Single Family Home
Sub Type Detached
Listing Status Sold
Purchase Type For Sale
Square Footage 2,521 sqft
Price per Sqft $135
Subdivision None Available
MLS Listing ID PADE2042392
Sold Date 04/28/23
Style Ranch/Rambler
Bedrooms 3
Full Baths 1
Half Baths 1
HOA Y/N N
Abv Grd Liv Area 1,621
Originating Board BRIGHT
Year Built 1955
Annual Tax Amount $6,331
Tax Year 2023
Lot Size 9,583 Sqft
Acres 0.22
Lot Dimensions 90.10 x 115.00
Property Description
Welcome Home! This charming 3 bedroom ranch-style home has a fantastic family room addition and excellent bones. Perfectly situated on a quiet street, this home offers both privacy and convenience, with easy access to all of the amenities you need. Pulling up you will immediately be impressed by the corner lot and curb appeal. As you step inside, you'll immediately appreciate the bright and spacious floor plan, with plenty of natural light pouring in through the large windows. The living room is perfect for entertaining guests and the private dining room makes for the ultimate dinner party location. Moving through the kitchen you will find a layout that is a chef's dream, with ample counter space and plenty of storage this is a space ready for your personal touch. The family room addition is a true gem, with exposed brick and plenty of space for relaxing or entertaining. This room is ready made for a large get together of Eagles fans, family, etc. The opportunities are endless. The bedrooms are generously sized, with plenty of closet space for storage and windows galore. In addition to all this, the finished basement is an area ready made for so many different purposes. May it be a home office, play room, man cave, game room, or anything else this space is a sensational bonus living area. Last but not least, the backyard is perfect for outdoor living, with plenty of space for gardening, play, and relaxation. The patio is ideal for outdoor dining or lounging, This home has been in the same family since 1956 and has been meticulously maintained, come take a look before it's gone! Schedule your showing now!
This home has great bones, with updated mechanicals and a new roof. Move right in and add your personal touches to make this home your own! Don't miss your chance to own this incredible property - schedule your tour today!
Location
State PA
County Delaware
Area Ridley Twp (10438)
Zoning R-10
Rooms
Basement Fully Finished, Heated, Sump Pump, Water Proofing System
Main Level Bedrooms 3
Interior
Interior Features Attic/House Fan, Built-Ins, Carpet, Ceiling Fan(s), Dining Area, Entry Level Bedroom, Kitchen - Eat-In, Pantry, Wood Floors
Hot Water Natural Gas
Heating Forced Air
Cooling Central A/C
Flooring Hardwood
Equipment Dishwasher, Dryer, Extra Refrigerator/Freezer, Microwave, Refrigerator, Oven/Range - Gas, Washer, Water Heater
Fireplace N
Window Features Replacement
Appliance Dishwasher, Dryer, Extra Refrigerator/Freezer, Microwave, Refrigerator, Oven/Range - Gas, Washer, Water Heater
Heat Source Natural Gas
Laundry Lower Floor
Exterior
Garage Spaces 6.0
Water Access N
Accessibility 2+ Access Exits
Total Parking Spaces 6
Garage N
Building
Lot Description Corner
Story 2
Foundation Concrete Perimeter
Sewer Public Sewer
Water Public
Architectural Style Ranch/Rambler
Level or Stories 2
Additional Building Above Grade, Below Grade
New Construction N
Schools
School District Ridley
Others
Senior Community No
Tax ID 38-03-02675-00
Ownership Fee Simple
SqFt Source Assessor
Acceptable Financing Cash, Conventional, FHA, VA
Listing Terms Cash, Conventional, FHA, VA
Financing Cash,Conventional,FHA,VA
Special Listing Condition Standard
Read Less Info
Want to know what your home might be worth? Contact us for a FREE valuation!

Our team is ready to help you sell your home for the highest possible price ASAP

Bought with Anthony DeSanctis • RE/MAX Professional Realty
"My job is to find and attract mastery-based agents to the office, protect the culture, and make sure everyone is happy! "






