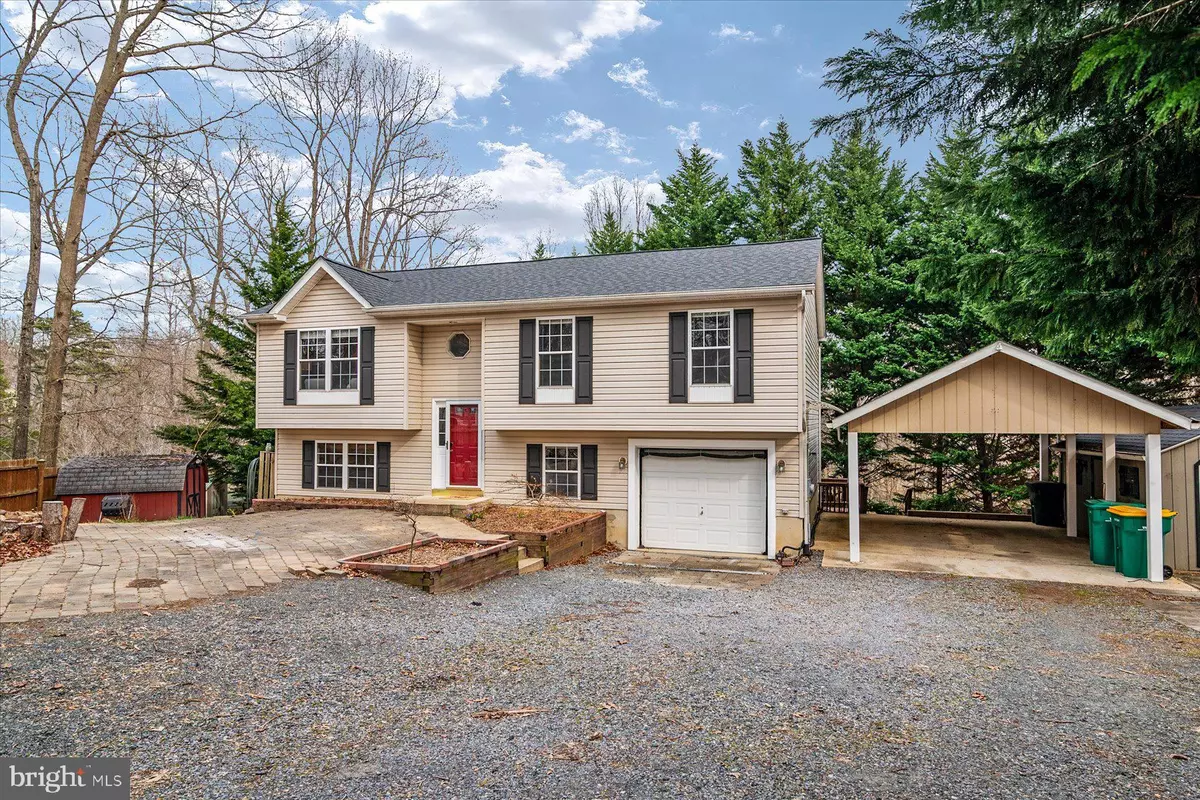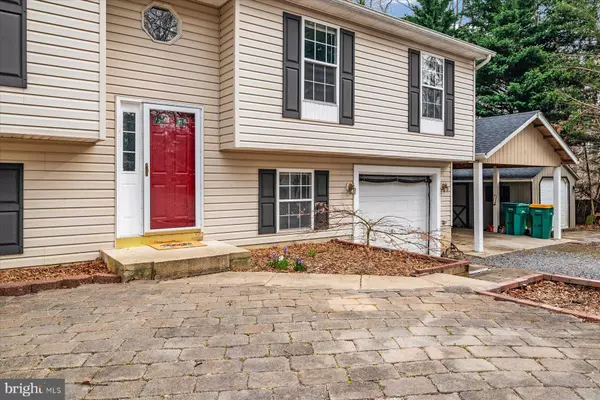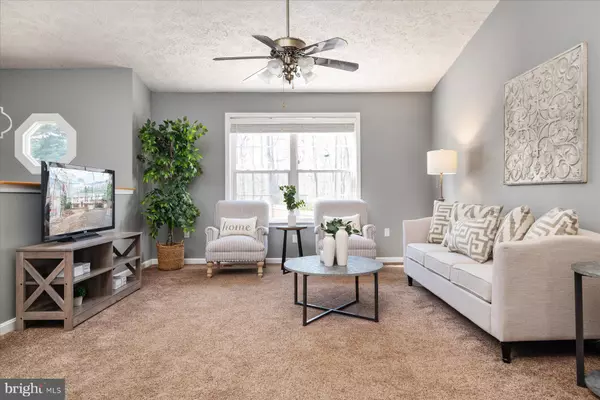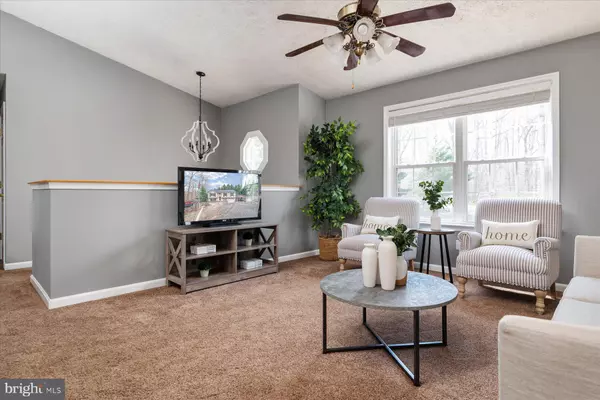$349,000
$349,000
For more information regarding the value of a property, please contact us for a free consultation.
3 Beds
3 Baths
1,806 SqFt
SOLD DATE : 04/28/2023
Key Details
Sold Price $349,000
Property Type Single Family Home
Sub Type Detached
Listing Status Sold
Purchase Type For Sale
Square Footage 1,806 sqft
Price per Sqft $193
Subdivision Chesapeake Ranch Estates
MLS Listing ID MDCA2010702
Sold Date 04/28/23
Style Split Foyer
Bedrooms 3
Full Baths 3
HOA Fees $38/ann
HOA Y/N Y
Abv Grd Liv Area 1,164
Originating Board BRIGHT
Year Built 2000
Annual Tax Amount $2,791
Tax Year 2022
Lot Size 1.010 Acres
Acres 1.01
Property Description
Nestled in the popular Chesapeake Ranch Estate, this loverly 3 bedroom 3 bath home boasts over 1800sf of living space on 1 acre of land on a quiet cut-de-sac. The main level features a light-filled living room, kitchen and dining room that opens to an expansive deck. Off to the side, the primary bedroom includes an ensuite bath, 2 bedrooms with a walk-through and a full bath. Large lower level creates optional living space for an office, workout area or a family room, and provides a full bath plus a laundry room. Driveway with its extensive footprint creates a cozy courtyard effect for additional parking, gardening, etc. and comes complete with a workshop. NEW ROOF and NEW HVAC in 2022! Easy access to Pax River NAS and minutes from restaurants, retail and grocery, and only half-mile to Lusby Town Square. The community offers 2 private beaches, large man-made freshwater lake for swimming, fishing and sailing, and hiking trails to name a few. This home has everything to offer! Don't wait!
Location
State MD
County Calvert
Zoning R-1
Rooms
Basement Fully Finished
Main Level Bedrooms 3
Interior
Hot Water Electric
Heating Heat Pump(s)
Cooling Central A/C, Ceiling Fan(s)
Heat Source Electric
Exterior
Parking Features Garage - Front Entry, Inside Access
Garage Spaces 3.0
Carport Spaces 2
Water Access N
Accessibility None
Attached Garage 1
Total Parking Spaces 3
Garage Y
Building
Story 2
Foundation Other
Sewer On Site Septic
Water Public
Architectural Style Split Foyer
Level or Stories 2
Additional Building Above Grade, Below Grade
New Construction N
Schools
School District Calvert County Public Schools
Others
Senior Community No
Tax ID 0501088084
Ownership Fee Simple
SqFt Source Estimated
Special Listing Condition Standard
Read Less Info
Want to know what your home might be worth? Contact us for a FREE valuation!

Our team is ready to help you sell your home for the highest possible price ASAP

Bought with Heather Heath • CENTURY 21 New Millennium
"My job is to find and attract mastery-based agents to the office, protect the culture, and make sure everyone is happy! "






