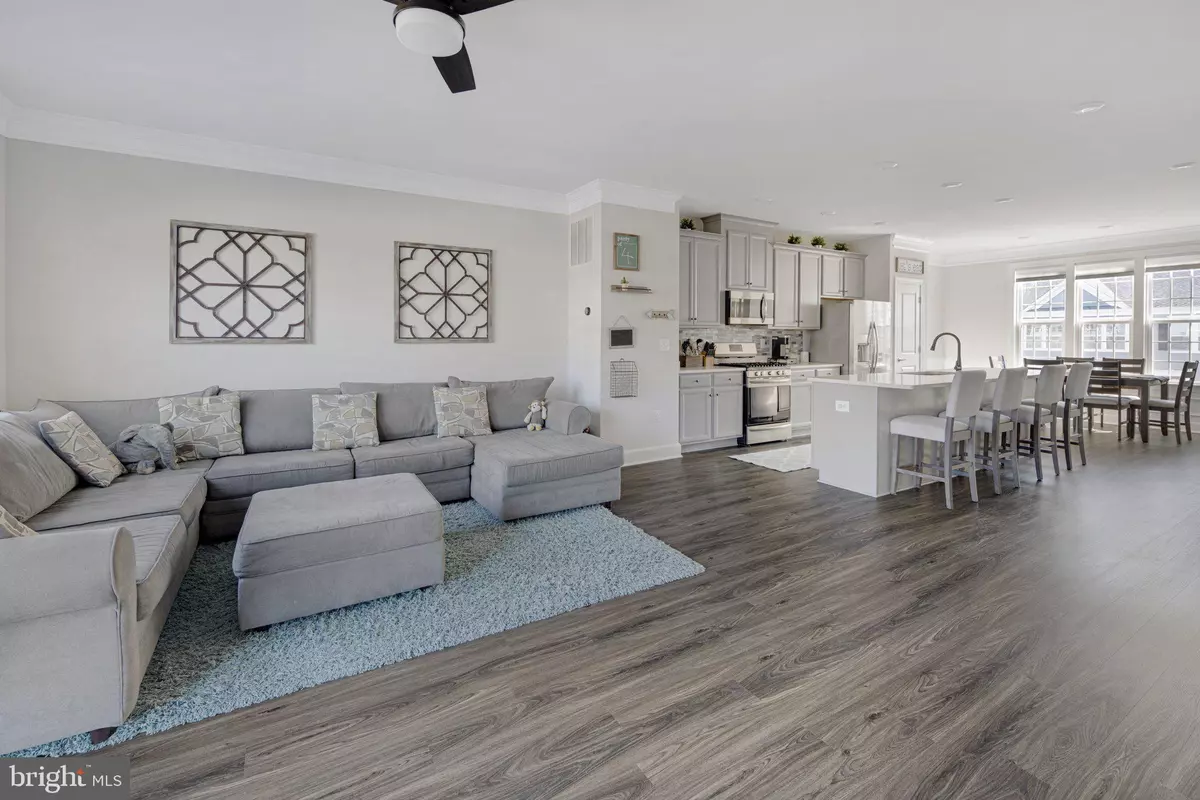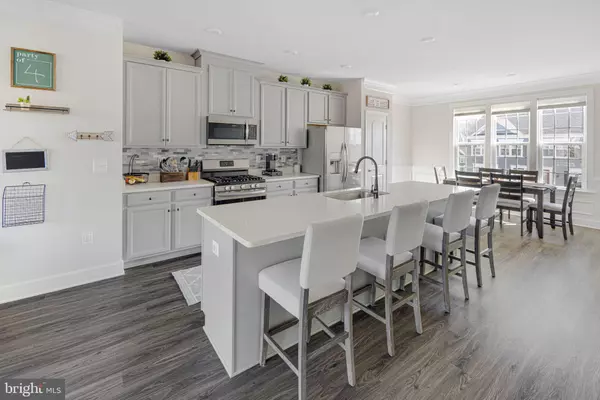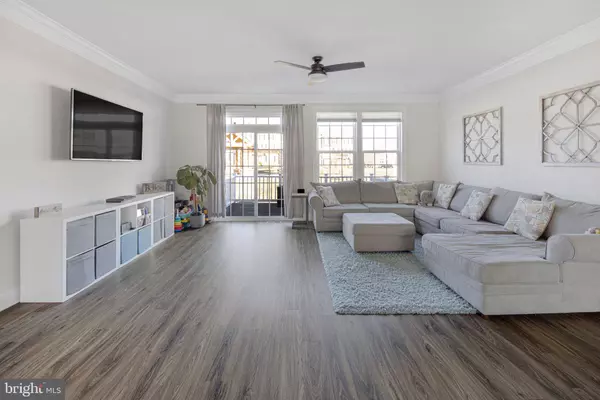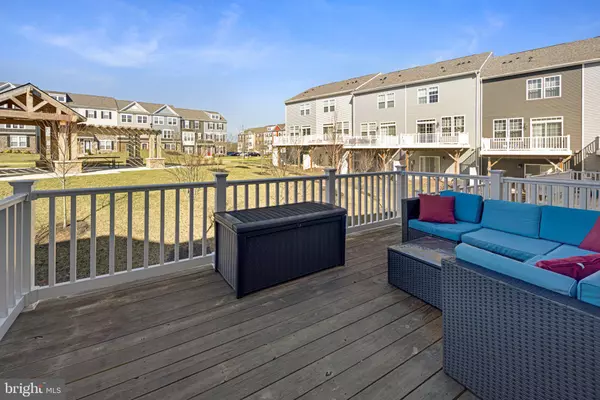$525,000
$525,000
For more information regarding the value of a property, please contact us for a free consultation.
3 Beds
4 Baths
2,133 SqFt
SOLD DATE : 04/28/2023
Key Details
Sold Price $525,000
Property Type Condo
Sub Type Condo/Co-op
Listing Status Sold
Purchase Type For Sale
Square Footage 2,133 sqft
Price per Sqft $246
Subdivision Haymarket Crossing
MLS Listing ID VAPW2047236
Sold Date 04/28/23
Style Colonial,Traditional
Bedrooms 3
Full Baths 3
Half Baths 1
Condo Fees $230/mo
HOA Y/N N
Abv Grd Liv Area 2,133
Originating Board BRIGHT
Year Built 2020
Annual Tax Amount $5,492
Tax Year 2022
Property Description
HIGHLY SOUGHT-AFTER TOWNHOME AVAILABLE! This appealing 3-bedroom, 3.5-bathroom townhome is found in the Haymarket Crossing community, a quiet tree-lined neighborhood with walking trails, a gazebo, tot lots and parks. Step from the Welcome Mat onto the lower level, which has a one-car garage, a foyer, and a multi-purpose/flex room with a full bath. At the top of the landing to the main level is an interior embrace that includes a huge open space layout and remarkable high ceilings. Culinary possibilities simmer in the roomy, stylish chef's kitchen, with natural light, premium appliances, an attractive island layout, and quartz counters. A deck perfect for grilling, is off the back of the living level. A powder room sits near the landing heading to the top level. At the top level, the feature-rich primary bedroom includes a huge walk-in closet, a private bath, dual sinks with a walk-in shower. The other two bedrooms, next to each other, share a hall bathroom. Short drive to Crossland Village Shopping Center, and Waverly Park. Close to schools.The community is minutes from Routes 15 and 29 and Interstate 66. Plenty of retail and dining options. Get your competitive offer in early!
Location
State VA
County Prince William
Zoning R16
Rooms
Basement Daylight, Full, Front Entrance, Fully Finished, Garage Access, Interior Access, Outside Entrance, Heated, Walkout Level
Interior
Interior Features Breakfast Area, Carpet, Ceiling Fan(s), Combination Dining/Living, Combination Kitchen/Dining, Combination Kitchen/Living, Family Room Off Kitchen, Floor Plan - Open, Kitchen - Gourmet, Kitchen - Island, Primary Bath(s), Recessed Lighting, Bathroom - Soaking Tub, Upgraded Countertops, Walk-in Closet(s)
Hot Water Natural Gas
Heating Forced Air
Cooling Ceiling Fan(s), Central A/C
Flooring Engineered Wood, Carpet
Equipment Built-In Microwave, Cooktop, Dishwasher, Disposal, Energy Efficient Appliances, Instant Hot Water, Refrigerator, Microwave, Stainless Steel Appliances, Icemaker, Exhaust Fan, Washer
Furnishings No
Fireplace N
Appliance Built-In Microwave, Cooktop, Dishwasher, Disposal, Energy Efficient Appliances, Instant Hot Water, Refrigerator, Microwave, Stainless Steel Appliances, Icemaker, Exhaust Fan, Washer
Heat Source Natural Gas
Laundry Dryer In Unit, Washer In Unit, Upper Floor
Exterior
Exterior Feature Deck(s)
Parking Features Garage Door Opener, Garage - Front Entry, Inside Access, Oversized
Garage Spaces 3.0
Utilities Available Cable TV Available, Electric Available, Natural Gas Available, Phone Available, Water Available, Sewer Available
Amenities Available Common Grounds, Jog/Walk Path, Tot Lots/Playground, Other
Water Access N
Roof Type Composite
Accessibility None
Porch Deck(s)
Attached Garage 1
Total Parking Spaces 3
Garage Y
Building
Story 3
Foundation Concrete Perimeter
Sewer Public Septic, Public Sewer
Water Public
Architectural Style Colonial, Traditional
Level or Stories 3
Additional Building Above Grade
Structure Type 9'+ Ceilings
New Construction N
Schools
Elementary Schools Alvey
Middle Schools Ronald Wilson Regan
High Schools Battlefield
School District Prince William County Public Schools
Others
Pets Allowed Y
HOA Fee Include Snow Removal,Common Area Maintenance,Reserve Funds,Road Maintenance,Trash
Senior Community No
Tax ID 7298-64-4343.01
Ownership Condominium
Security Features Smoke Detector,Sprinkler System - Indoor
Acceptable Financing Cash, Conventional, FHA, VA
Horse Property N
Listing Terms Cash, Conventional, FHA, VA
Financing Cash,Conventional,FHA,VA
Special Listing Condition Standard
Pets Allowed No Pet Restrictions
Read Less Info
Want to know what your home might be worth? Contact us for a FREE valuation!

Our team is ready to help you sell your home for the highest possible price ASAP

Bought with Raghava R Pallapolu • Fairfax Realty
"My job is to find and attract mastery-based agents to the office, protect the culture, and make sure everyone is happy! "






