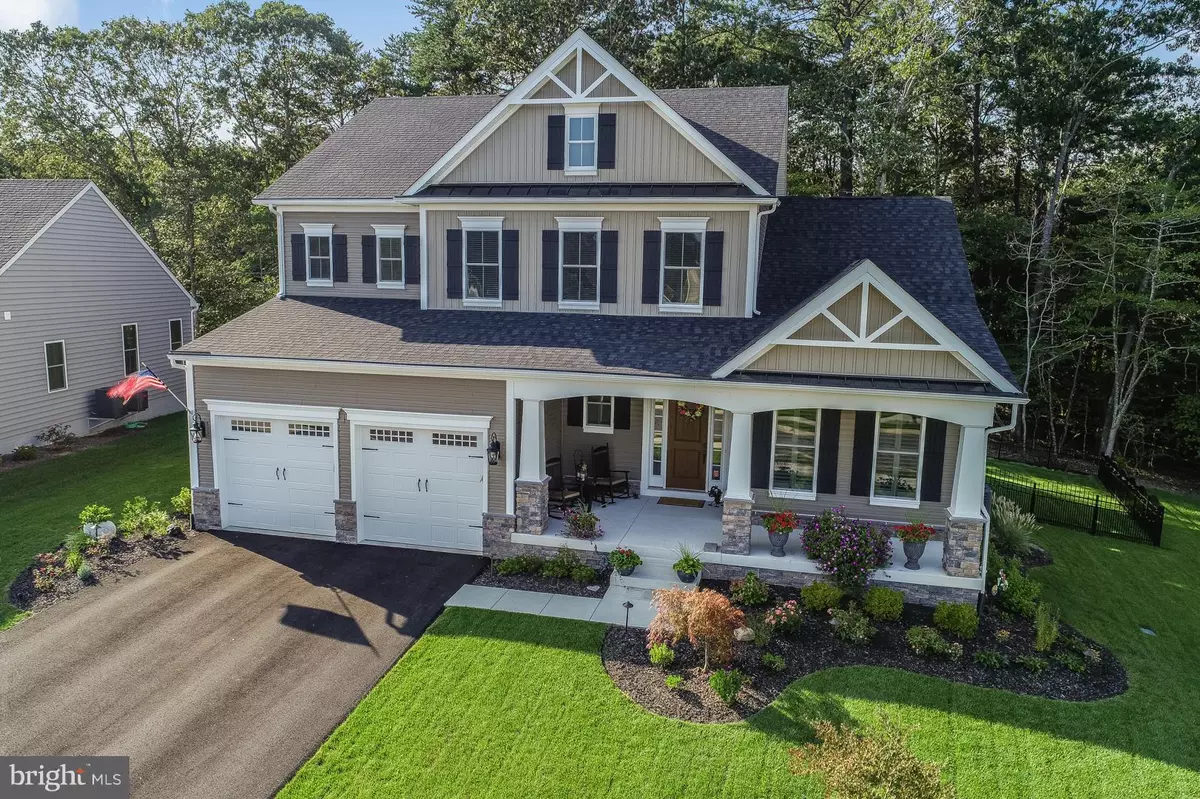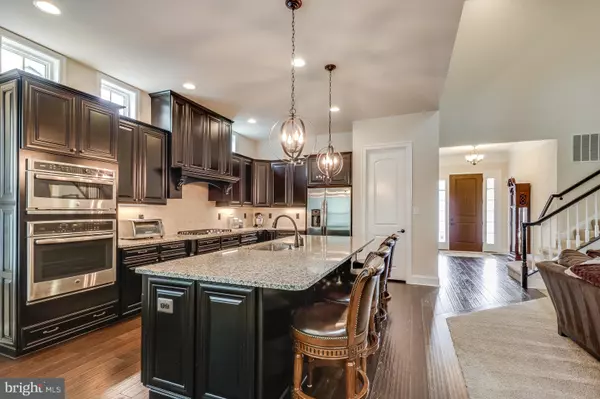$1,325,000
$1,525,000
13.1%For more information regarding the value of a property, please contact us for a free consultation.
4 Beds
3 Baths
4,848 SqFt
SOLD DATE : 04/28/2023
Key Details
Sold Price $1,325,000
Property Type Single Family Home
Sub Type Detached
Listing Status Sold
Purchase Type For Sale
Square Footage 4,848 sqft
Price per Sqft $273
Subdivision Grande At Canal Pointe
MLS Listing ID DESU2034412
Sold Date 04/28/23
Style Contemporary,Coastal
Bedrooms 4
Full Baths 2
Half Baths 1
HOA Fees $155/qua
HOA Y/N Y
Abv Grd Liv Area 2,829
Originating Board BRIGHT
Year Built 2017
Annual Tax Amount $2,056
Tax Year 2022
Lot Size 8,276 Sqft
Acres 0.19
Lot Dimensions 68.00 x 100.00
Property Description
Gorgeous home on the perfect lot in centrally located Grande at Canal Pointe! This stunning home is loaded with upgrades galore and appears brand new. The entryway features a welcoming front porch for relaxing on summer afternoons. Once you are through the front door, you are greeted by gleaming hardwood floors that lead you past an office/den into the wide open floor plan with a 2 story great room with coffered ceiling and dramatic floor to ceiling stone fireplace. The chef's kitchen has a large island where guests can gather for conversation before dinner. Granite countertops, extra tall cabinets , large pantry and a 5 burner gas stove complete the picture. The dining area looks out to the backyard porch which overlooks the woods, perfect place for morning coffee or evening glass of wine. A recently added backyard paver patio adds more outdoor living space to the fenced back yard. The spacious first floor master suite has a large custom walk in closet along with private bath, separate tub and shower. Upstairs you will find 3 additional bedrooms and full bath with double vanity. One of the upstairs bedrooms has an entrance to a walk in finished storage space. Keep as storage, increase the size of the bedroom or add a bath, you have options! The mostly finished basement is currently an additional living room. This finished area is large and has plenty of room for a home gym, bar area, recreation area, additional office space, etc. There are lots of possibilities for the basement as there is plenty of room for another bedroom and the plumbing is in for an additional bath. The bed/bath space is currently used for storage but can be easily converted. The backyard is fenced in, very private. Grande at Canal Point is in an awesome location, walk or bike into Rehoboth anytime! Easy access to shopping without going on Route One. Hop on your bike and take the bike trail over to Lewes Beach for the afternoon. The community offers 2 pools, tennis and a playground for the days that you just don't want to go too far from home. Lawn maintenance is also included in the HOA fee. This really is the perfect house in the perfect location!
Location
State DE
County Sussex
Area Lewes Rehoboth Hundred (31009)
Zoning MR
Rooms
Basement Full, Partially Finished, Rough Bath Plumb, Windows
Main Level Bedrooms 1
Interior
Interior Features Ceiling Fan(s), Dining Area, Entry Level Bedroom, Floor Plan - Open, Kitchen - Gourmet, Kitchen - Island, Primary Bath(s), Pantry, Recessed Lighting, Upgraded Countertops, Walk-in Closet(s), Wood Floors, Window Treatments
Hot Water Propane
Heating Heat Pump(s)
Cooling Central A/C
Flooring Hardwood, Carpet, Tile/Brick
Fireplaces Number 1
Fireplaces Type Gas/Propane
Equipment Built-In Microwave, Dishwasher, Disposal, Oven/Range - Gas, Range Hood, Refrigerator, Stainless Steel Appliances
Furnishings No
Fireplace Y
Appliance Built-In Microwave, Dishwasher, Disposal, Oven/Range - Gas, Range Hood, Refrigerator, Stainless Steel Appliances
Heat Source Propane - Metered
Laundry Main Floor
Exterior
Exterior Feature Porch(es), Screened, Patio(s)
Parking Features Garage - Front Entry, Garage Door Opener, Oversized
Garage Spaces 4.0
Fence Rear
Utilities Available Cable TV, Propane
Amenities Available Basketball Courts, Club House, Common Grounds, Exercise Room, Jog/Walk Path, Pool - Outdoor, Tennis Courts, Tot Lots/Playground
Water Access N
View Trees/Woods
Roof Type Architectural Shingle
Accessibility 2+ Access Exits, Level Entry - Main
Porch Porch(es), Screened, Patio(s)
Road Frontage Private
Attached Garage 2
Total Parking Spaces 4
Garage Y
Building
Lot Description Backs to Trees
Story 2
Foundation Other
Sewer Public Sewer
Water Public
Architectural Style Contemporary, Coastal
Level or Stories 2
Additional Building Above Grade, Below Grade
Structure Type 9'+ Ceilings,Vaulted Ceilings
New Construction N
Schools
School District Cape Henlopen
Others
HOA Fee Include Common Area Maintenance,Lawn Maintenance,Management,Pool(s),Recreation Facility,Reserve Funds,Road Maintenance,Snow Removal,Trash
Senior Community No
Tax ID 334-13.00-1496.00
Ownership Fee Simple
SqFt Source Assessor
Acceptable Financing Cash, Conventional
Listing Terms Cash, Conventional
Financing Cash,Conventional
Special Listing Condition Standard
Read Less Info
Want to know what your home might be worth? Contact us for a FREE valuation!

Our team is ready to help you sell your home for the highest possible price ASAP

Bought with CHRISTINE MCCOY • Coldwell Banker Realty
"My job is to find and attract mastery-based agents to the office, protect the culture, and make sure everyone is happy! "






