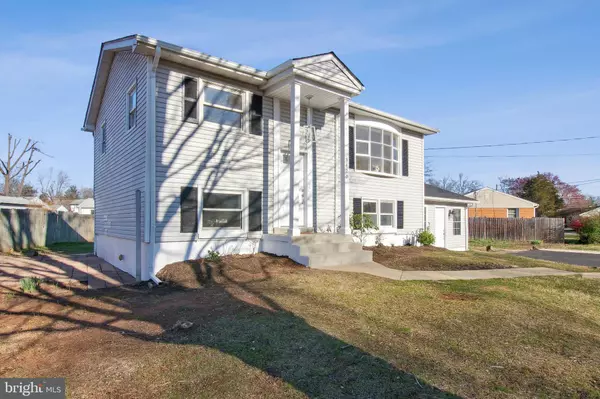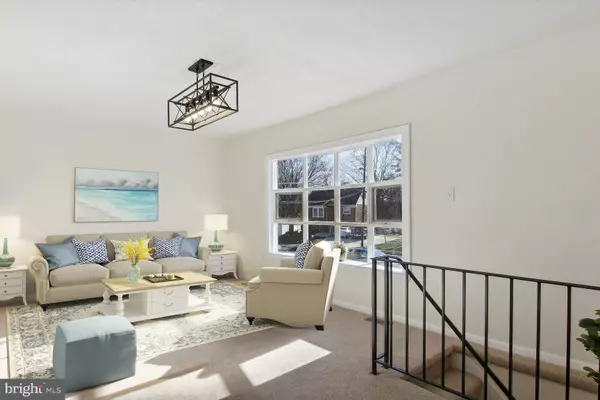$545,000
$531,000
2.6%For more information regarding the value of a property, please contact us for a free consultation.
4 Beds
2 Baths
1,944 SqFt
SOLD DATE : 04/27/2023
Key Details
Sold Price $545,000
Property Type Single Family Home
Sub Type Detached
Listing Status Sold
Purchase Type For Sale
Square Footage 1,944 sqft
Price per Sqft $280
Subdivision West Gate Of Lomond
MLS Listing ID VAPW2046736
Sold Date 04/27/23
Style Colonial,Ranch/Rambler
Bedrooms 4
Full Baths 2
HOA Y/N N
Abv Grd Liv Area 1,040
Originating Board BRIGHT
Year Built 1966
Annual Tax Amount $4,064
Tax Year 2023
Lot Size 0.295 Acres
Acres 0.29
Property Description
ALL OFFERS DUE MONDAY MARCH 20 BY 7PM **Please note the price change is due to the extra 300 sqft of office space on the lower level not being included in the tax records measurements**Fantastic whole house renovation in a quaint neighborhood on a quiet street. Renovations on this 4-bedroom home, sited on nearly .3 acre include a new roof, new HVAC, upgraded electrical, all new light fixtures, new baths, fresh paint and carpet throughout. Boasting a brand-new kitchen with gas range and new appliances, the dining room sits comfortably off the kitchen. The lower level has beautiful LVP flooring, a new full bath and a utility room with laundry. The generously sized sunroom can be used as a separate home office, playroom, or bedroom and includes two private entrances.
On the upper level you have a living room that can fit a large sectional sofa, and three renovated bedrooms with a new full bath.
As a huge bonus to this property the exterior is just as nice as the interior of the house providing great amount of functional space. The rear of the home has a large patio to entertain guests, as well as an oversized workshop. The workshop is perfect for contractor tools, woodworking, lawnmowers, etc. Adjacent to the workshop is another separate building that has space for a TV/entertainment system, study room, playroom or exercise room.
Location
State VA
County Prince William
Zoning R4
Rooms
Basement Combination, Rear Entrance, Front Entrance, Walkout Level
Main Level Bedrooms 3
Interior
Hot Water Natural Gas
Heating Heat Pump(s)
Cooling Central A/C
Heat Source Natural Gas
Exterior
Garage Spaces 8.0
Water Access N
Accessibility None
Total Parking Spaces 8
Garage N
Building
Story 2
Foundation Concrete Perimeter, Permanent
Sewer Public Sewer
Water Public
Architectural Style Colonial, Ranch/Rambler
Level or Stories 2
Additional Building Above Grade, Below Grade
New Construction N
Schools
Elementary Schools Sudley
Middle Schools Unity Braxton
High Schools Unity Reed
School District Prince William County Public Schools
Others
Senior Community No
Tax ID 7797-32-4935
Ownership Fee Simple
SqFt Source Assessor
Special Listing Condition Standard
Read Less Info
Want to know what your home might be worth? Contact us for a FREE valuation!

Our team is ready to help you sell your home for the highest possible price ASAP

Bought with William William Ibarra • W Realty Services, LLC
"My job is to find and attract mastery-based agents to the office, protect the culture, and make sure everyone is happy! "






