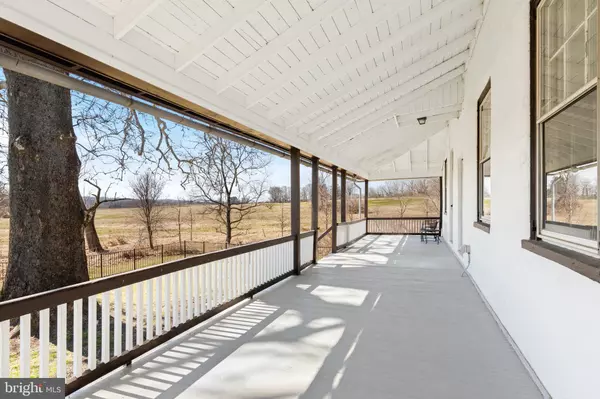$680,000
$669,000
1.6%For more information regarding the value of a property, please contact us for a free consultation.
4 Beds
2 Baths
3,406 SqFt
SOLD DATE : 04/27/2023
Key Details
Sold Price $680,000
Property Type Single Family Home
Sub Type Detached
Listing Status Sold
Purchase Type For Sale
Square Footage 3,406 sqft
Price per Sqft $199
Subdivision None Available
MLS Listing ID PACT2041856
Sold Date 04/27/23
Style Federal,Farmhouse/National Folk
Bedrooms 4
Full Baths 2
HOA Y/N N
Abv Grd Liv Area 3,406
Originating Board BRIGHT
Year Built 1840
Annual Tax Amount $5,851
Tax Year 2023
Lot Size 2.000 Acres
Acres 2.0
Lot Dimensions 0.00 x 0.00
Property Description
The Historic Benjamin Pennypacker home was built in the 1840”s. A Federal Style farmhouse with a Georgian floor plan is part of the National Register of the Historic Places in Chester County. From any window in the house you are still surrounded by 770 acres of tranquil scenic park. This OASIS has not changed since the 1800's! The entire 3406 sq home has just been redone inside and out! Enter from the 3 side wraparound Porch into a stately front to back Center Hall. The living spaces are off the hall with high ceilings, deep windowsills, fireplaces, built-ins and gorgeous hardwood floors throughout the home. Great Room, Dining Room, Office, Eat in Kitchen, Full Bath complete the first floor. Open staircase to 2nd Floor has 4 good size Bedrooms and Full Bath. Walk up 3rd floor, 4 more good size rooms! Full unfinished Basement which features the only double oven in W. Whiteland Twp. Every window has beautiful panoramic views! This home favors a family but has a zoning variance to accept certain uses to a family, section 325-86 accepts certain uses, such as, professional or business office, guest house, Inn etc. Many updates throughout the house: New Roof , New Stucco over Stone, New Electric, New Septic System, New HVAC System, New Stainless Steel Appliances and much more. Conveniently located to many amenities: Exton Park, Schools, Exton Town Center(stores and restaurants) and main highways to major cities . Come create MEMORIES. ….this property is made for ENTERTAINING! ****Please See Document Section for a List of all UPDATES!!!!!
Location
State PA
County Chester
Area West Whiteland Twp (10341)
Zoning R10
Rooms
Other Rooms Dining Room, Primary Bedroom, Bedroom 2, Bedroom 3, Kitchen, Bedroom 1, Great Room, Office, Storage Room, Bonus Room
Basement Full, Outside Entrance, Unfinished
Interior
Interior Features Built-Ins, Ceiling Fan(s), Crown Moldings, Floor Plan - Traditional, Kitchen - Island, Kitchen - Eat-In, Wood Floors
Hot Water Electric
Heating Hot Water
Cooling Ductless/Mini-Split
Flooring Hardwood
Fireplaces Number 5
Fireplaces Type Non-Functioning
Equipment Built-In Microwave, Built-In Range, Dishwasher, Oven - Self Cleaning, Oven/Range - Gas, Refrigerator, Stainless Steel Appliances, Water Heater
Fireplace Y
Appliance Built-In Microwave, Built-In Range, Dishwasher, Oven - Self Cleaning, Oven/Range - Gas, Refrigerator, Stainless Steel Appliances, Water Heater
Heat Source Oil, Electric, Propane - Leased
Laundry Hookup, Upper Floor
Exterior
Exterior Feature Porch(es), Wrap Around
Garage Spaces 14.0
Fence Partially, Rear, Wrought Iron
Water Access N
Roof Type Asphalt
Accessibility None
Porch Porch(es), Wrap Around
Total Parking Spaces 14
Garage N
Building
Lot Description Front Yard, Level, Open, Private, Rear Yard, SideYard(s), Backs - Parkland
Story 3
Foundation Stone
Sewer On Site Septic
Water Private, Well
Architectural Style Federal, Farmhouse/National Folk
Level or Stories 3
Additional Building Above Grade, Below Grade
Structure Type 9'+ Ceilings
New Construction N
Schools
School District West Chester Area
Others
Senior Community No
Tax ID 41-03 -0006
Ownership Fee Simple
SqFt Source Assessor
Acceptable Financing Cash, Conventional, FHA
Listing Terms Cash, Conventional, FHA
Financing Cash,Conventional,FHA
Special Listing Condition Standard
Read Less Info
Want to know what your home might be worth? Contact us for a FREE valuation!

Our team is ready to help you sell your home for the highest possible price ASAP

Bought with Michael P Ciunci • KW Greater West Chester
"My job is to find and attract mastery-based agents to the office, protect the culture, and make sure everyone is happy! "






