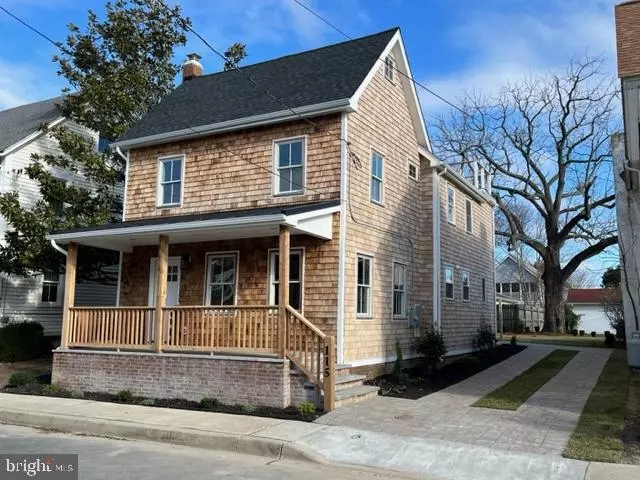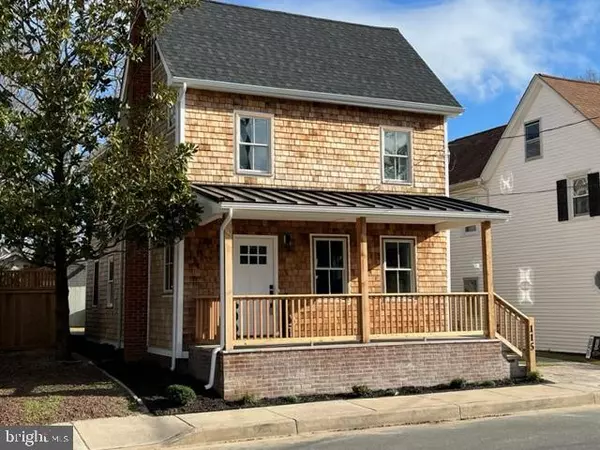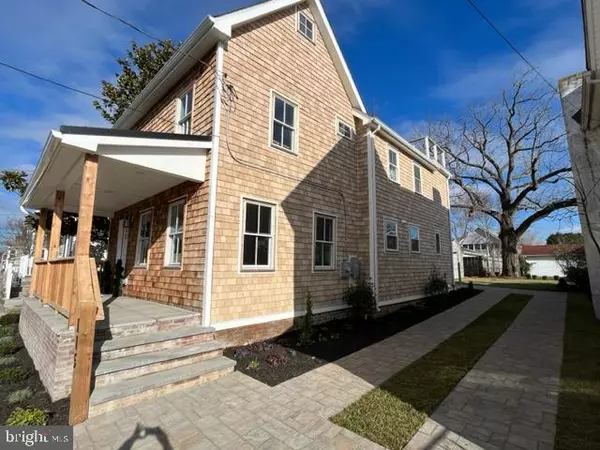$1,200,000
$1,325,000
9.4%For more information regarding the value of a property, please contact us for a free consultation.
4 Beds
4 Baths
2,750 SqFt
SOLD DATE : 04/25/2023
Key Details
Sold Price $1,200,000
Property Type Single Family Home
Sub Type Detached
Listing Status Sold
Purchase Type For Sale
Square Footage 2,750 sqft
Price per Sqft $436
Subdivision None Available
MLS Listing ID DESU2034326
Sold Date 04/25/23
Style Coastal
Bedrooms 4
Full Baths 4
HOA Y/N N
Abv Grd Liv Area 1,950
Originating Board BRIGHT
Year Built 1904
Annual Tax Amount $840
Tax Year 2022
Lot Size 3,485 Sqft
Acres 0.08
Lot Dimensions 38 x 92
Property Description
Everything is NEW! Complete rehab/renovation in downtown Lewes within walking distance to shops and restaurants. This 4 bedroom/4 full bathroom, 3 story home with a finished basement, and an office/loft for additional living space. This beautiful home possesses both the classic charm of old town Lewes and the contemporary touches of modern design. Entire house has NEW upgraded LVP flooring; Spectrum cable stair rail system; recessed and custom lighting fixtures; two panel solid doors; shingle and metal roofing; cedar shake siding; Pella windows; gas fireplace; electric with décor features; plumbing with Kohler and Delta finishes and Rinnai tankless water heater; and Goodman HVAC energy efficient units. First floor is open concept with dining area, coffee/wine bar, closets, pantries, kitchen and full bathroom. This bathroom features a floating vanity, custom tile, and frameless shower glass. The gourmet kitchen has quartz countertops, a center island with pendant lighting and seating, stainless LG side by side refrigerator, Cosmo oversize (5 burner) convection gas oven with oversize stainless steel vented hood system, LG dishwasher and microwave, NewAir wine refrigerator for bar area and more! The second floor has an office area and 3 bedrooms and 2 full bathrooms, with one full bathroom with bathtub and custom tile serving the guest bedrooms. The spacious primary bedroom has a walk-in closet and en suite bathroom featuring a dual floating vanity, freestanding bathtub, custom tile, and large rainfall shower area with bench and frameless shower glass. The LG stainless steel large capacity washer and dryer are conveniently located on the second floor as well. The third level features a spacious bedroom with a full bathroom featuring a rainfall shower, custom tile and frameless shower glass. In addition, there is a fully finished basement that can have many uses. Outside features to be completed prior to closing include a welcoming front porch with cedar handrails and bluestone, a rear paver patio with a cute yard and shed, and paver driveway for multiple off street parking spaces. This home is ready for it's next owner to enjoy the convenience and charm of downtown Lewes and beaches!
Location
State DE
County Sussex
Area Lewes Rehoboth Hundred (31009)
Zoning TN
Direction West
Rooms
Other Rooms Basement, Loft
Basement Fully Finished
Interior
Interior Features Built-Ins, Family Room Off Kitchen, Floor Plan - Open, Kitchen - Gourmet, Recessed Lighting, Upgraded Countertops
Hot Water Propane, Tankless
Heating Heat Pump(s)
Cooling Central A/C
Flooring Luxury Vinyl Plank
Fireplaces Number 1
Fireplaces Type Gas/Propane
Equipment Oven/Range - Gas, Stainless Steel Appliances, Water Heater - Tankless
Fireplace Y
Appliance Oven/Range - Gas, Stainless Steel Appliances, Water Heater - Tankless
Heat Source Propane - Leased
Laundry Upper Floor
Exterior
Exterior Feature Patio(s), Porch(es)
Garage Spaces 3.0
Water Access N
Roof Type Architectural Shingle
Accessibility None
Porch Patio(s), Porch(es)
Total Parking Spaces 3
Garage N
Building
Story 4
Foundation Block
Sewer Public Sewer
Water Public
Architectural Style Coastal
Level or Stories 4
Additional Building Above Grade, Below Grade
Structure Type Dry Wall
New Construction N
Schools
High Schools Cape Henlopen
School District Cape Henlopen
Others
Senior Community No
Tax ID 335-08.11-177.00
Ownership Fee Simple
SqFt Source Estimated
Special Listing Condition Standard
Read Less Info
Want to know what your home might be worth? Contact us for a FREE valuation!

Our team is ready to help you sell your home for the highest possible price ASAP

Bought with Lee Ann Wilkinson • Berkshire Hathaway HomeServices PenFed Realty
"My job is to find and attract mastery-based agents to the office, protect the culture, and make sure everyone is happy! "





