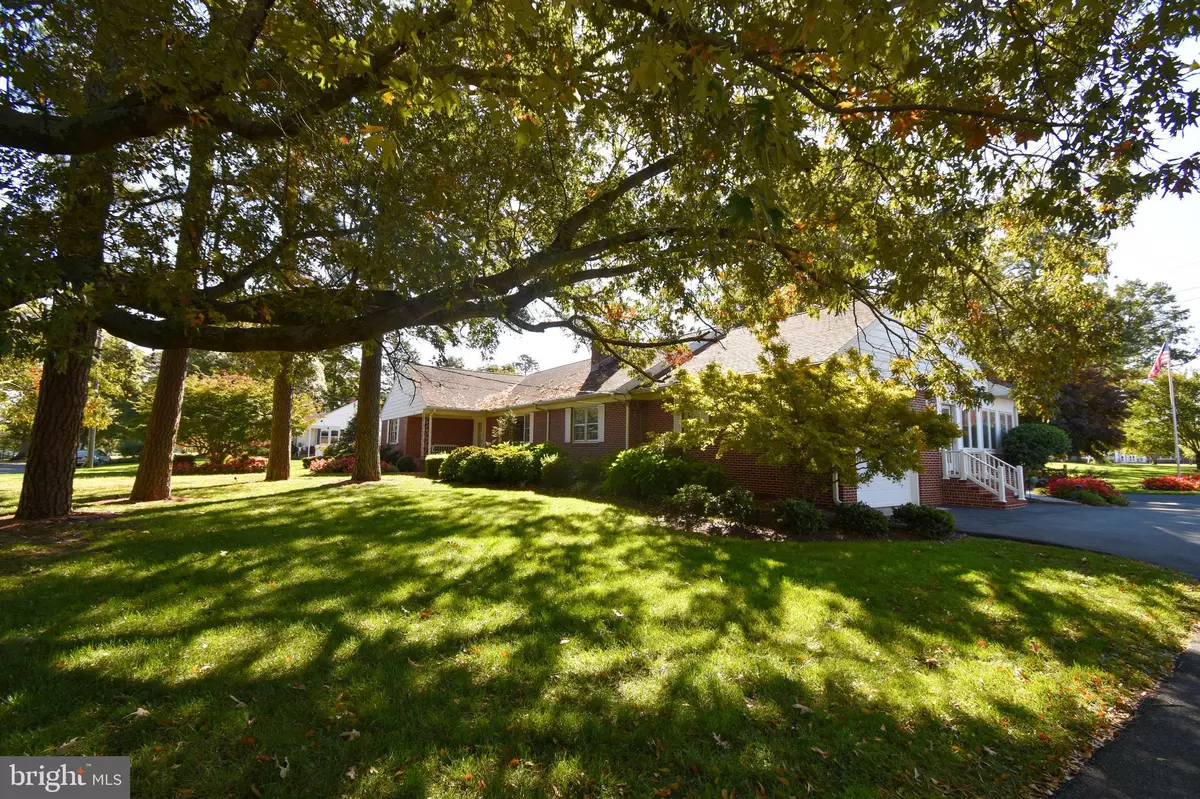$400,000
$449,000
10.9%For more information regarding the value of a property, please contact us for a free consultation.
3 Beds
3 Baths
2,282 SqFt
SOLD DATE : 04/21/2023
Key Details
Sold Price $400,000
Property Type Single Family Home
Sub Type Detached
Listing Status Sold
Purchase Type For Sale
Square Footage 2,282 sqft
Price per Sqft $175
Subdivision None Available
MLS Listing ID DESU2031056
Sold Date 04/21/23
Style Ranch/Rambler
Bedrooms 3
Full Baths 2
Half Baths 1
HOA Y/N N
Abv Grd Liv Area 2,282
Originating Board BRIGHT
Year Built 1958
Annual Tax Amount $2,529
Tax Year 2022
Lot Size 0.810 Acres
Acres 0.81
Lot Dimensions 152.00 x 240.00
Property Description
Motivated seller says "bring all reasonable offers!" Tucked away on a large lot with mature trees is this spacious 3 bedroom, 2 1/2 bathroom brick rancher. The front porch welcomes guest into the home and leads them into the entryway. Once inside you will find a large living room with wood burning fireplace. Immediately beyond is the den with fireplace, built-in shelving and knotty pine walls. Off of the living room is the formal dining room with direct access to the kitchen and breakfast area. The sunroom is filled with windows allowing for abundant natural light and includes a built-in hot tub. The owner's suite includes an ensuite bathroom along with built-ins for added storage space. The secondary bedrooms and full bathroom are located directly off of the main hall. The full basement of this home has endless possibilities. There you will find a large recreation room with yet another fireplace. The recreation room can be used as a game room, theater or so much more. There are also 2 storage rooms in the basement along with a mechanical room. There is a 1 car attached garage along with a 2 car detached garage. The home also has a full walk-up attic. Outside you will find lush landscaping that is professionally maintained, low voltage landscape lighting and asphalt driveway with access to River Drive and Dodd Street. This home is sure to please and has so much to offer. Welcome to River Drive!
Location
State DE
County Sussex
Area Dagsboro Hundred (31005)
Zoning TN
Rooms
Basement Full
Main Level Bedrooms 3
Interior
Interior Features Built-Ins, Ceiling Fan(s), Floor Plan - Traditional, Formal/Separate Dining Room, Primary Bath(s), Recessed Lighting, Window Treatments
Hot Water Oil
Heating Forced Air
Cooling Central A/C
Flooring Carpet, Ceramic Tile
Fireplaces Number 3
Fireplaces Type Wood
Equipment Dishwasher, Dryer, Oven/Range - Electric, Refrigerator, Washer, Water Heater
Fireplace Y
Appliance Dishwasher, Dryer, Oven/Range - Electric, Refrigerator, Washer, Water Heater
Heat Source Oil
Laundry Main Floor
Exterior
Parking Features Garage - Side Entry
Garage Spaces 1.0
Utilities Available Cable TV Available
Water Access N
Roof Type Architectural Shingle
Accessibility None
Attached Garage 1
Total Parking Spaces 1
Garage Y
Building
Story 1
Foundation Block
Sewer Public Sewer
Water Public
Architectural Style Ranch/Rambler
Level or Stories 1
Additional Building Above Grade, Below Grade
New Construction N
Schools
School District Indian River
Others
Senior Community No
Tax ID 133-17.10-13.00
Ownership Fee Simple
SqFt Source Assessor
Special Listing Condition Standard
Read Less Info
Want to know what your home might be worth? Contact us for a FREE valuation!

Our team is ready to help you sell your home for the highest possible price ASAP

Bought with LISA HERSHELMAN • INDIAN RIVER LAND CO
"My job is to find and attract mastery-based agents to the office, protect the culture, and make sure everyone is happy! "






