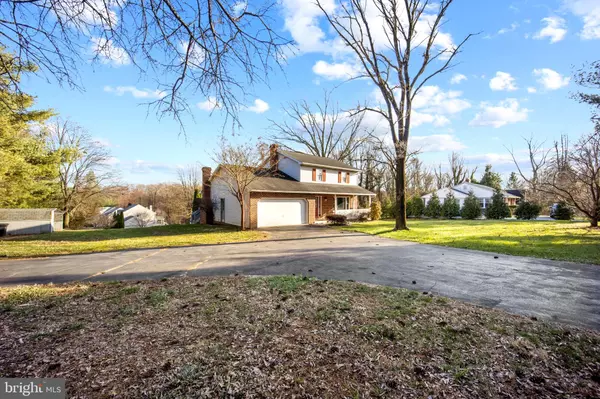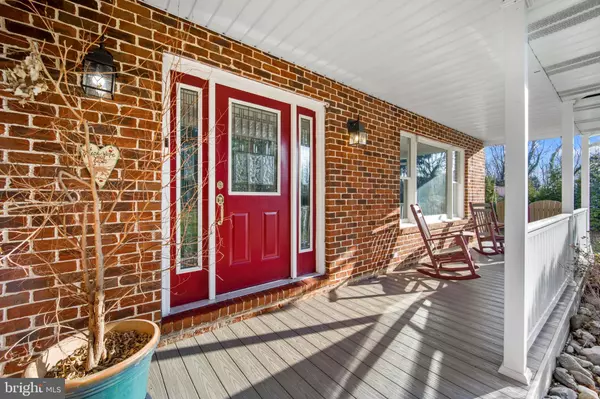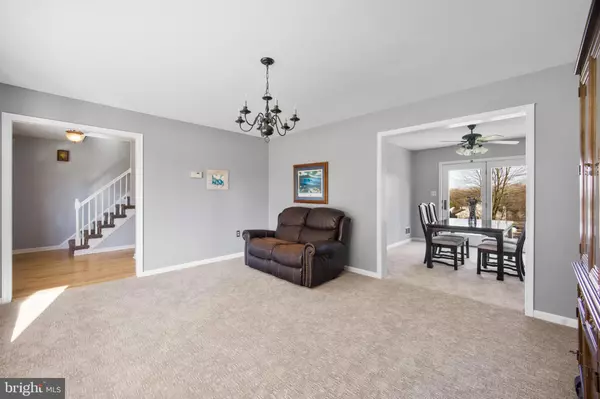$470,000
$450,000
4.4%For more information regarding the value of a property, please contact us for a free consultation.
3 Beds
3 Baths
1,750 SqFt
SOLD DATE : 04/21/2023
Key Details
Sold Price $470,000
Property Type Single Family Home
Sub Type Detached
Listing Status Sold
Purchase Type For Sale
Square Footage 1,750 sqft
Price per Sqft $268
Subdivision None Available
MLS Listing ID PADE2042730
Sold Date 04/21/23
Style Colonial
Bedrooms 3
Full Baths 2
Half Baths 1
HOA Y/N N
Abv Grd Liv Area 1,750
Originating Board BRIGHT
Year Built 1985
Annual Tax Amount $9,116
Tax Year 2023
Lot Size 1.070 Acres
Acres 1.07
Lot Dimensions 0.00 x 0.00
Property Description
Welcome home to 3326 Foulk Road! This rare gem in the Garnet Valley School District is a piece of country living located just a quick drive away from the city. This well-built 3 bedrooms, 2.5 bath beauty invites you to sip your morning coffee on its flawless front porch, and end your days looking out on 1.07 ACRES from the comfortable back deck. Enter center hall, through to an oversized bright and sunny living room with large window views to the porch. Through the open concept eat-in kitchen, you'll find a beautiful brick fireplace and family room looking out to the deck & gorgeous back yard . First floor also includes dining room & powder room. Upstairs, this home also flaunts an expansive main bedroom with an en-suite full bath, a full hall bath and 2 additional bedrooms. (NOTE: This house was originally built as 4 bedrooms, but 2 bedrooms combined & have been converted into a large main bedroom suite. This home can easily be converted back to 4 bedrooms as entry door left intact) The large deck with this fantastic 1.07 acre lot will be just the place to have your summer barbeque parties! Also featuring an attached 2-car garage with direct inside access to the kitchen/family room + a spacious unfinished basement that's ready for playtime or any hobby you can imagine! This house even includes an additional pellet stove heating for eco-friendly buyers. You know what they say— you've got to see it to believe it!
Location
State PA
County Delaware
Area Bethel Twp (10403)
Zoning RESIDENTIAL
Rooms
Basement Full
Interior
Interior Features Carpet, Central Vacuum, Dining Area, Family Room Off Kitchen, Formal/Separate Dining Room, Kitchen - Eat-In, Stove - Pellet, Upgraded Countertops, Wood Floors
Hot Water Electric
Heating Forced Air
Cooling Central A/C
Fireplaces Number 1
Equipment Built-In Microwave, Built-In Range, Central Vacuum, Dishwasher, Dryer - Electric, Microwave, Refrigerator, Washer - Front Loading
Fireplace Y
Appliance Built-In Microwave, Built-In Range, Central Vacuum, Dishwasher, Dryer - Electric, Microwave, Refrigerator, Washer - Front Loading
Heat Source Oil
Laundry Basement
Exterior
Parking Features Garage - Front Entry, Oversized, Built In
Garage Spaces 7.0
Water Access N
Accessibility None
Attached Garage 2
Total Parking Spaces 7
Garage Y
Building
Story 2
Foundation Block
Sewer Public Sewer
Water Public
Architectural Style Colonial
Level or Stories 2
Additional Building Above Grade, Below Grade
New Construction N
Schools
Elementary Schools Bethel Springs
Middle Schools Garnet Valley
High Schools Garnet Valley High
School District Garnet Valley
Others
Senior Community No
Tax ID 03-00-00234-02
Ownership Fee Simple
SqFt Source Estimated
Security Features Security System,Surveillance Sys
Special Listing Condition Standard
Read Less Info
Want to know what your home might be worth? Contact us for a FREE valuation!

Our team is ready to help you sell your home for the highest possible price ASAP

Bought with Patricia Gildea • Keller Williams Real Estate - Media
"My job is to find and attract mastery-based agents to the office, protect the culture, and make sure everyone is happy! "






