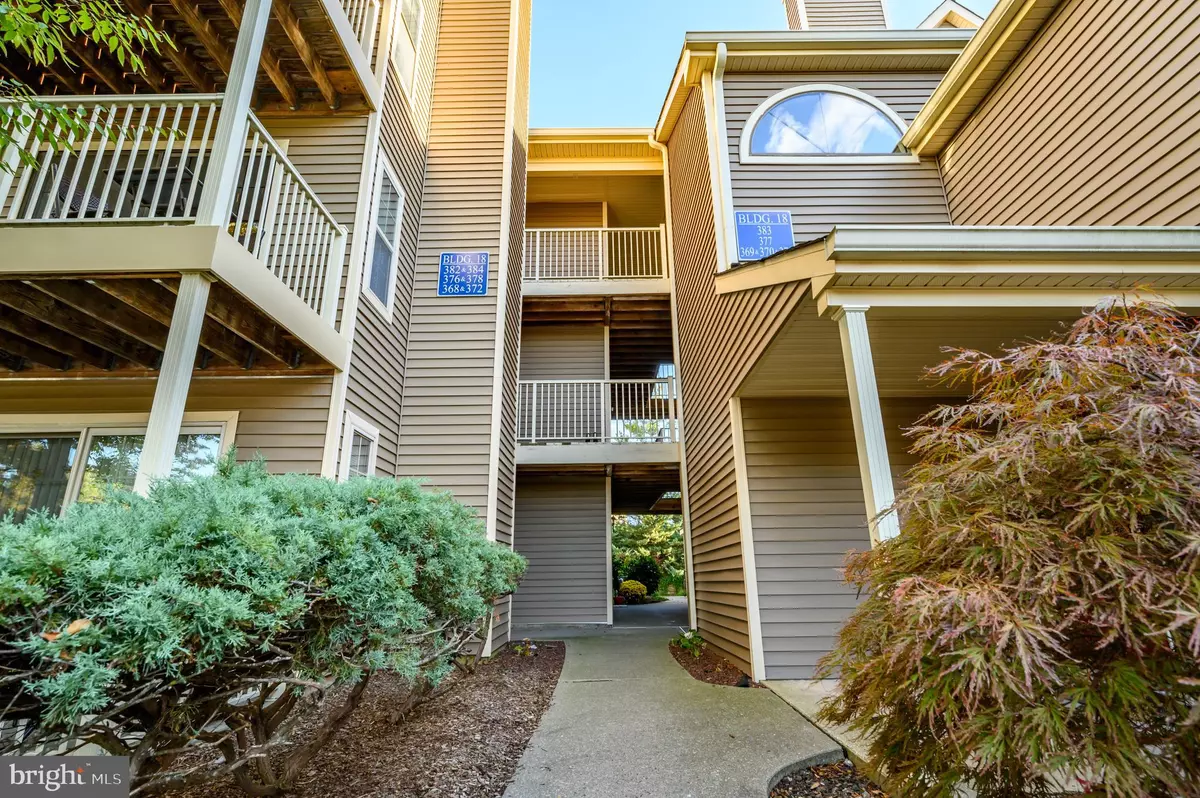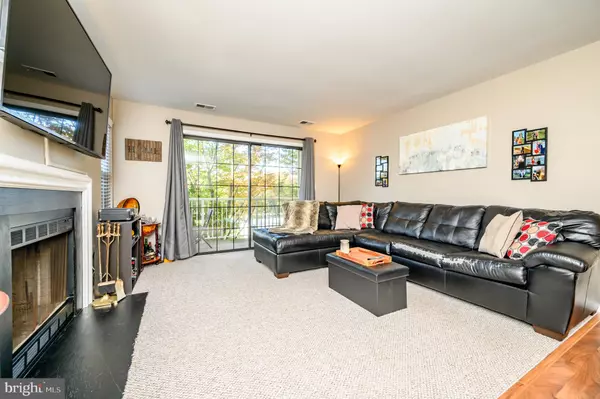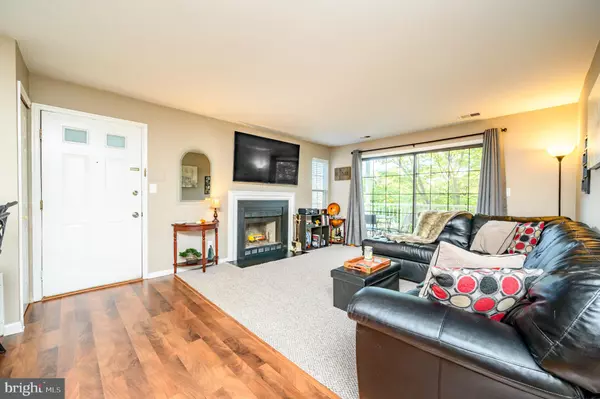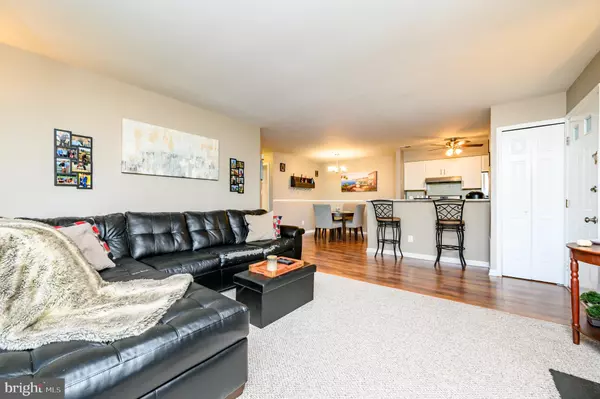$129,139
$129,139
For more information regarding the value of a property, please contact us for a free consultation.
1 Bed
1 Bath
754 SqFt
SOLD DATE : 04/21/2023
Key Details
Sold Price $129,139
Property Type Condo
Sub Type Condo/Co-op
Listing Status Sold
Purchase Type For Sale
Square Footage 754 sqft
Price per Sqft $171
Subdivision Crosspointe
MLS Listing ID NJMX2003556
Sold Date 04/21/23
Style Colonial
Bedrooms 1
Full Baths 1
HOA Fees $323/mo
HOA Y/N Y
Abv Grd Liv Area 754
Originating Board BRIGHT
Year Built 1988
Annual Tax Amount $2,588
Tax Year 2022
Lot Dimensions 0.00 x 0.00
Property Description
Welcome home! This beautifully updated 2nd floor Condo is sure to please! Step right in to a modern open layout featuring New flooring! Spacious Living Rm boasts a Woodburning Fireplace perfect for cozy winter nights! Updated Kitchen offers plenty of cabinetry storage, Quartz countertops, SS Appliances and breakfast bar! Generously sized bedroom with plenty of closet space. Full Bath offers a tub shower! In-unit laundry too! Balcony off LR perfect for views of the neighborhood and endless entertainment! Newer Windows, Furnace, AC and HWH! Nearby major highways, shopping, and dining! Assoc. offers outdoor pool and tennis courts. Excellent opportunity to just move in & feel right at home! “The maximum gross annual income for a household of one person is $75,936; and for two persons, it is $86,784. This is a Equal Housing Opportunity”
Location
State NJ
County Middlesex
Area East Brunswick Twp (21204)
Zoning MX
Rooms
Other Rooms Living Room, Dining Room, Kitchen, Bedroom 1, Laundry, Full Bath
Main Level Bedrooms 1
Interior
Interior Features Carpet, Kitchen - Eat-In, Breakfast Area, Ceiling Fan(s), Floor Plan - Open, Tub Shower, Upgraded Countertops, Wood Floors, Other
Hot Water Natural Gas
Heating Forced Air
Cooling Central A/C, Ceiling Fan(s)
Flooring Ceramic Tile, Carpet, Wood
Fireplaces Number 1
Fireplaces Type Wood
Equipment Dishwasher, Dryer, Freezer, Microwave, Oven/Range - Gas, Refrigerator, Washer
Fireplace Y
Appliance Dishwasher, Dryer, Freezer, Microwave, Oven/Range - Gas, Refrigerator, Washer
Heat Source Natural Gas
Laundry Main Floor
Exterior
Exterior Feature Balcony
Utilities Available Natural Gas Available, Electric Available
Amenities Available Club House, Pool - Outdoor, Tennis Courts
Water Access N
Roof Type Asphalt,Shingle
Accessibility None
Porch Balcony
Garage N
Building
Lot Description Level
Story 1
Unit Features Garden 1 - 4 Floors
Sewer Public Sewer
Water Public
Architectural Style Colonial
Level or Stories 1
Additional Building Above Grade, Below Grade
New Construction N
Schools
Elementary Schools Memorial E.S.
Middle Schools Churchill Junior
High Schools East Brunswick H.S.
School District East Brunswick Township Public Schools
Others
Pets Allowed N
HOA Fee Include Common Area Maintenance,Lawn Maintenance,Management,Snow Removal,Trash
Senior Community No
Tax ID 04-00026-00001-C0378
Ownership Condominium
Acceptable Financing Cash, Conventional
Listing Terms Cash, Conventional
Financing Cash,Conventional
Special Listing Condition Standard
Read Less Info
Want to know what your home might be worth? Contact us for a FREE valuation!

Our team is ready to help you sell your home for the highest possible price ASAP

Bought with Janee Wilson • RE/MAX 1st Advantage
"My job is to find and attract mastery-based agents to the office, protect the culture, and make sure everyone is happy! "






