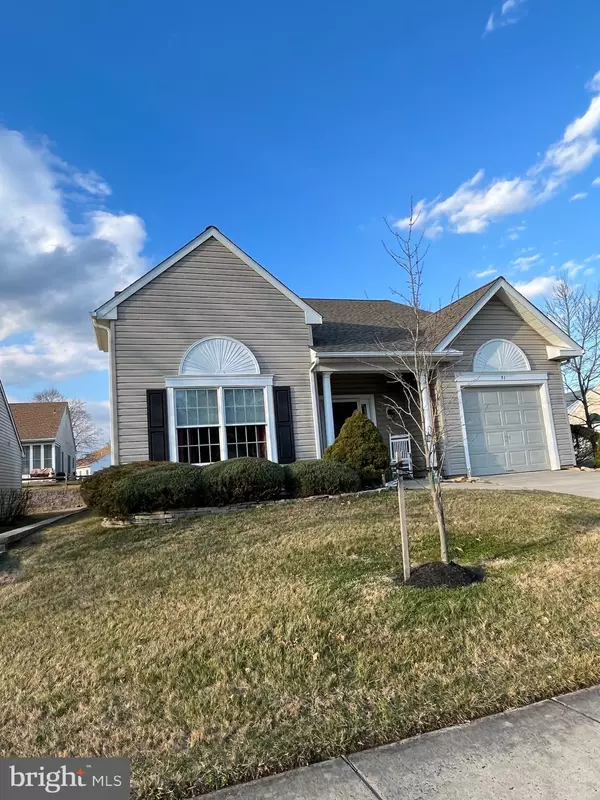$325,000
$325,000
For more information regarding the value of a property, please contact us for a free consultation.
2 Beds
2 Baths
1,613 SqFt
SOLD DATE : 04/19/2023
Key Details
Sold Price $325,000
Property Type Single Family Home
Sub Type Detached
Listing Status Sold
Purchase Type For Sale
Square Footage 1,613 sqft
Price per Sqft $201
Subdivision Homestead
MLS Listing ID NJBL2041578
Sold Date 04/19/23
Style Ranch/Rambler
Bedrooms 2
Full Baths 2
HOA Fees $230/mo
HOA Y/N Y
Abv Grd Liv Area 1,613
Originating Board BRIGHT
Year Built 2002
Annual Tax Amount $5,344
Tax Year 2022
Lot Size 6,477 Sqft
Acres 0.15
Lot Dimensions 65.00 x 101.00
Property Description
Spring is in the air! Time to pack your bags and get ready to start living the resort lifestyle in the fun-filled community of Homestead! This beautifully appointed, move-in ready, spotlessly clean, home is ready and waiting for you to simply unpack! At 1613 SQFT this lovely home is one the larger custom homes in this community, so there is plenty of open space to enjoy and entertain your family and friends. The light and bright foyer welcomes you with 9 ft. ceilings, upgraded hardwood floors and (2)coat/storage closets. This home features a tastefully upgraded eat-in kitchen with newer kitchen cabinets, granite countertops/backsplash, a large double sink, large double windows to provide plenty of natural light, stainless steal appliances and an ample sized pantry closet for extra storage. The kitchens opens up to a large dining/family room that is complete with 9ft. high ceilings and oversized windows making this a very bright and inviting space. Just off of the main living space is a beautiful 4 season sunroom that is complete with heat and A/C to help keep it cozy in the Winter and cool in the Summer. This room is complete with surrounded windows and provides yet another great space to enjoy. Step out of the sunroom onto your lovely (nearly brand new) paver patio. This patio has been professionally landscaped to create your own outdoor oasis! Summer is coming and this is the perfect cook-out, cold drink , lazy afternoon space! This home also features a large master bedroom complete with a full size, walk-in closet and a full master bathroom complete with upgraded countertops; the guestroom or home office has double windows to provide plenty of light plus a double sized closet for extra storage; There is also a full upgraded guest bathroom complete with shower and bathtub. Additionally, this home has marvelous curb appeal in the front yard with professional landscaping and a covered front entrance that is the perfect spot for visiting with the neighbors! The Seller has also replaced the roof in May of 2021 so it is almost brand new! The Homestead community is very close to local shops, banks and restaurants. As a resident of Homestead your will receive lawn care, snow removal as well as all of the amenities and every social activity or event you can dream up! As a Homestead resident you will have full use of the Homestead clubhouse property which includes a newly renovated gym, a salt-water swimming pool with plenty of shaded seating, a picnic grove; pickle ball court; tennis courts; bocce ball; locker rooms with showers; card and pool tables; a ballroom; a pub room; an art room and several activity rooms. This home is being offered as-is and the Seller is including a 1 year home warranty to the buyer! Bring your best offer first! Don't delay, make you appointment to see this home today!
Location
State NJ
County Burlington
Area Mansfield Twp (20318)
Zoning R-5
Rooms
Other Rooms Living Room, Dining Room, Primary Bedroom, Kitchen, Laundry, Additional Bedroom
Main Level Bedrooms 2
Interior
Interior Features Breakfast Area, Carpet, Ceiling Fan(s), Combination Dining/Living, Entry Level Bedroom, Family Room Off Kitchen, Floor Plan - Open, Kitchen - Eat-In, Upgraded Countertops, Walk-in Closet(s), Window Treatments
Hot Water Natural Gas
Heating Forced Air
Cooling Ceiling Fan(s), Central A/C
Flooring Carpet, Wood, Tile/Brick
Fireplace N
Heat Source Natural Gas
Laundry Dryer In Unit, Washer In Unit
Exterior
Parking Features Garage Door Opener, Additional Storage Area, Covered Parking, Garage - Front Entry, Inside Access
Garage Spaces 2.0
Amenities Available Billiard Room, Club House, Community Center, Common Grounds, Dog Park, Exercise Room, Fitness Center, Gated Community, Jog/Walk Path, Meeting Room, Party Room, Picnic Area, Pool - Outdoor, Security, Tennis Courts, Transportation Service
Water Access N
Roof Type Shingle,Pitched
Accessibility No Stairs
Attached Garage 1
Total Parking Spaces 2
Garage Y
Building
Story 1
Foundation Slab
Sewer Public Septic
Water Public
Architectural Style Ranch/Rambler
Level or Stories 1
Additional Building Above Grade, Below Grade
Structure Type 9'+ Ceilings
New Construction N
Schools
School District Northern Burlington Count Schools
Others
Pets Allowed Y
Senior Community Yes
Age Restriction 55
Tax ID 18-00042 12-00025
Ownership Fee Simple
SqFt Source Assessor
Security Features 24 hour security,Security Gate,Fire Detection System
Acceptable Financing Cash, Conventional, VA
Listing Terms Cash, Conventional, VA
Financing Cash,Conventional,VA
Special Listing Condition Standard
Pets Allowed Cats OK, Dogs OK
Read Less Info
Want to know what your home might be worth? Contact us for a FREE valuation!

Our team is ready to help you sell your home for the highest possible price ASAP

Bought with Tony S Lee • BHHS Fox & Roach - Robbinsville
"My job is to find and attract mastery-based agents to the office, protect the culture, and make sure everyone is happy! "






