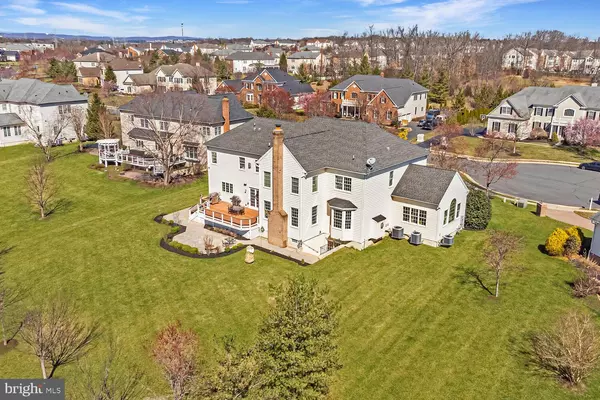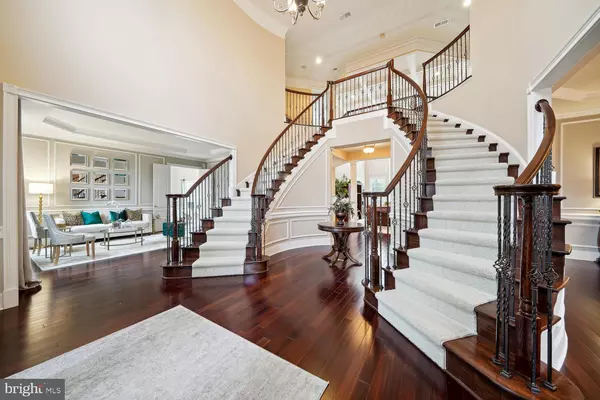$1,450,000
$1,499,900
3.3%For more information regarding the value of a property, please contact us for a free consultation.
4 Beds
5 Baths
5,504 SqFt
SOLD DATE : 04/19/2023
Key Details
Sold Price $1,450,000
Property Type Single Family Home
Sub Type Detached
Listing Status Sold
Purchase Type For Sale
Square Footage 5,504 sqft
Price per Sqft $263
Subdivision Chase At Belmont Country
MLS Listing ID VALO2045040
Sold Date 04/19/23
Style Colonial
Bedrooms 4
Full Baths 4
Half Baths 1
HOA Fees $225/mo
HOA Y/N Y
Abv Grd Liv Area 5,504
Originating Board BRIGHT
Year Built 2007
Annual Tax Amount $10,818
Tax Year 2023
Lot Size 0.560 Acres
Acres 0.56
Property Description
Magnificent estate by Toll Brothers, sited on a premium half acre lot backing to mature trees and common area for the ultimate private setting. Located in the prestigious Belmont Country Club community, this brick front colonial boasts 4 bedrooms, 4.5 bathrooms and a partially finished, walk-up basement.
Enter the grand two story foyer with sweeping dual staircases, flanked by the formal living and dining rooms adorned with tray ceilings and extensive trimwork. There are 10 ft ceilings and hardwood floors throughout the main level. One room flows seamlessly to the other in this thoughtfully planned layout.
Facing the back of the home is the incredible two story family room with large windows to allow natural light to flood the space, as well as coffered ceiling, gas fireplace, and plush carpeting. Work from home in style and comfort with a private study featuring a large bay window, a gas fireplace and built-ins. A bonus conservatory with cathedral ceiling and lots of natural light is an extension of the formal living room, offering space for a main level bedroom, a second home office, a playroom, and more!
The incredible kitchen makes entertaining a breeze and is sure to impress the chef! The massive center island offers additional storage and seating. The appliance package is a high-end Smart 5 piece GE Monogram collection including the built-in oven with speedcook technology! As if that wasn't enough -- there is ample prep space with upgraded granite counters, and storage space with a huge walk in pantry. From the breakfast room you can walk out onto the huge composite deck and paver patio with built-in firepit to enjoy the beautiful views of this premium lot!
There is a convenient mud room tucked away off the kitchen, with access from the three-car garage. This room leads to the laundry room. The thoughtful design is sure to help you save time and stay organized with built in storage, counter space, upgraded lighting, and a utility sink!
Upstairs is accessible from either the dual front staircase or the rear staircase. You'll find four spacious bedrooms including the primary suite sanctuary, with a sitting room, three sided gas fireplace, his and her walk in closets/dressing room, and beautiful luxury bathroom with a tray ceiling, built in surround sound, separate vanities and jetted tub. The secondary bedrooms each have a private ensuite bathroom and ample closet space.
The lower level expands this already sizable home. The basement is fully framed with all electrical and plumbing installed. There is a recreation room with a wet bar, a media room, game rooms, and separately ventilated poker/card room. Walk up to the paver patio and deck.
Belmont Country Club is Loudoun County's premier Country Club community with an award winning golf course, private clubhouse and restaurant, swimming pools, tennis courts, playgrounds, sports courts, trails and many social events throughout the year. Conveniently located in the heart of Ashburn, near shopping, dining, entertainment and all your daily needs. Finally, sought-after Loudoun County schools make this property simply the best for Quality, Location, & Value!
Location
State VA
County Loudoun
Zoning R1
Rooms
Other Rooms Living Room, Dining Room, Primary Bedroom, Bedroom 2, Bedroom 3, Bedroom 4, Kitchen, Game Room, Family Room, Den, Foyer, Breakfast Room, Study, Laundry, Mud Room, Recreation Room, Storage Room, Media Room, Conservatory Room, Primary Bathroom
Basement Full, Walkout Stairs
Interior
Interior Features Kitchen - Eat-In, Kitchen - Gourmet, Primary Bath(s), Crown Moldings, Double/Dual Staircase, Upgraded Countertops, Wood Floors, Wainscotting, Built-Ins, Floor Plan - Traditional, Additional Stairway, Breakfast Area, Carpet, Chair Railings, Curved Staircase, Dining Area, Formal/Separate Dining Room, Kitchen - Island, Pantry, Recessed Lighting, Walk-in Closet(s), Wet/Dry Bar
Hot Water Natural Gas
Heating Forced Air, Zoned, Central
Cooling Central A/C, Zoned
Flooring Hardwood, Ceramic Tile, Carpet
Fireplaces Number 3
Fireplaces Type Gas/Propane, Double Sided, Fireplace - Glass Doors
Equipment Built-In Microwave, Dryer, Washer, Cooktop, Dishwasher, Disposal, Humidifier, Refrigerator, Icemaker, Oven - Wall, Range Hood, Stainless Steel Appliances
Fireplace Y
Window Features Bay/Bow
Appliance Built-In Microwave, Dryer, Washer, Cooktop, Dishwasher, Disposal, Humidifier, Refrigerator, Icemaker, Oven - Wall, Range Hood, Stainless Steel Appliances
Heat Source Natural Gas
Laundry Main Floor
Exterior
Exterior Feature Deck(s), Patio(s), Porch(es)
Parking Features Garage Door Opener, Garage - Side Entry
Garage Spaces 7.0
Utilities Available Cable TV Available, Under Ground
Amenities Available Golf Course Membership Available, Pool - Outdoor, Jog/Walk Path, Tot Lots/Playground, Baseball Field, Basketball Courts, Tennis Courts, Swimming Pool, Fitness Center, Sauna, Common Grounds, Club House, Fax/Copying, Golf Club, Golf Course, Party Room, Picnic Area, Volleyball Courts
Water Access N
View Garden/Lawn, Trees/Woods
Roof Type Architectural Shingle
Accessibility None
Porch Deck(s), Patio(s), Porch(es)
Attached Garage 3
Total Parking Spaces 7
Garage Y
Building
Lot Description Cul-de-sac
Story 3
Foundation Concrete Perimeter, Slab
Sewer Public Sewer
Water Public
Architectural Style Colonial
Level or Stories 3
Additional Building Above Grade
Structure Type 9'+ Ceilings,Beamed Ceilings,Tray Ceilings
New Construction N
Schools
Elementary Schools Newton-Lee
Middle Schools Trailside
High Schools Stone Bridge
School District Loudoun County Public Schools
Others
HOA Fee Include High Speed Internet,Snow Removal,Trash,Cable TV,Pool(s),Common Area Maintenance,Management
Senior Community No
Tax ID 115271355000
Ownership Fee Simple
SqFt Source Assessor
Security Features Security System
Special Listing Condition Standard
Read Less Info
Want to know what your home might be worth? Contact us for a FREE valuation!

Our team is ready to help you sell your home for the highest possible price ASAP

Bought with Asmita Jain • Customer Realty LLC
"My job is to find and attract mastery-based agents to the office, protect the culture, and make sure everyone is happy! "






