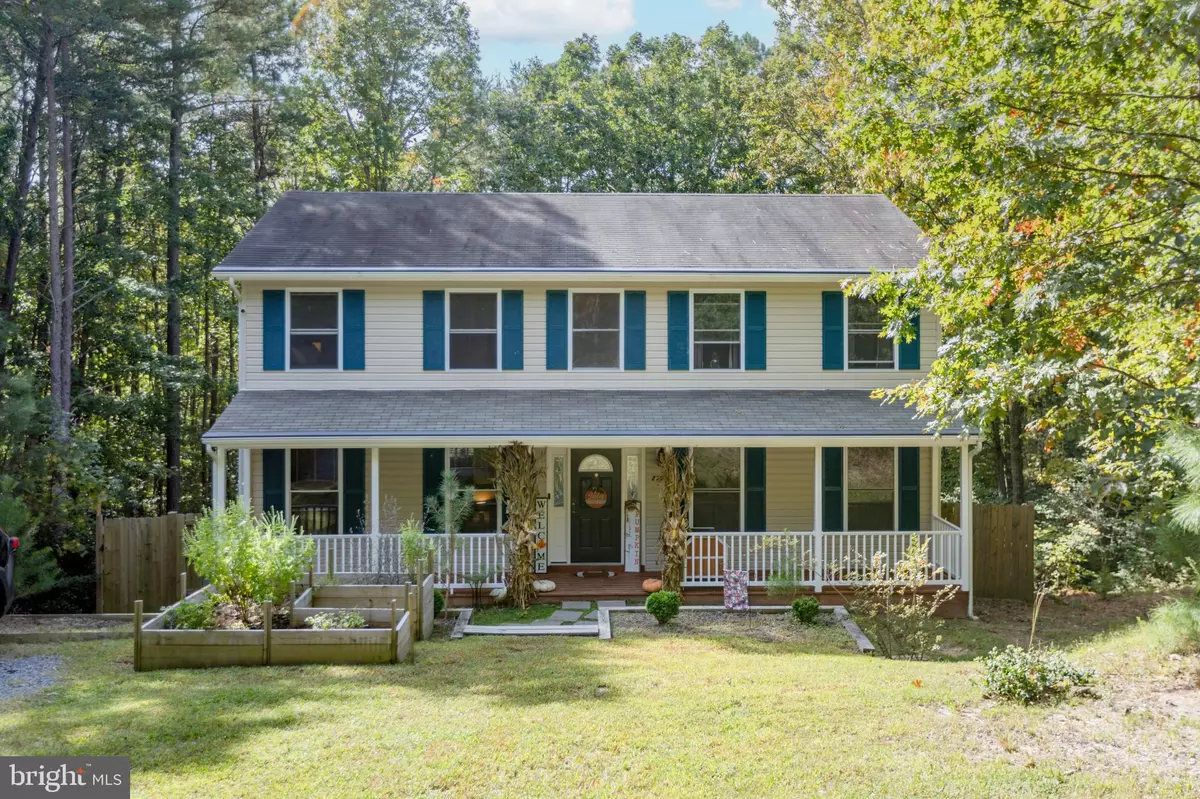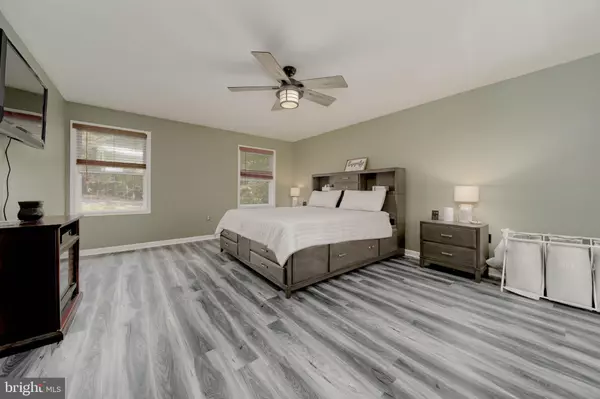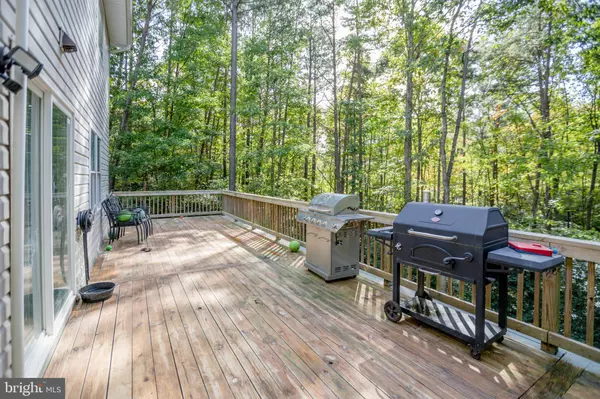$375,000
$374,900
For more information regarding the value of a property, please contact us for a free consultation.
3 Beds
3 Baths
2,240 SqFt
SOLD DATE : 04/17/2023
Key Details
Sold Price $375,000
Property Type Single Family Home
Sub Type Detached
Listing Status Sold
Purchase Type For Sale
Square Footage 2,240 sqft
Price per Sqft $167
Subdivision Chesapeake Ranch Estates
MLS Listing ID MDCA2008900
Sold Date 04/17/23
Style Colonial
Bedrooms 3
Full Baths 2
Half Baths 1
HOA Fees $30/ann
HOA Y/N Y
Abv Grd Liv Area 2,240
Originating Board BRIGHT
Year Built 2008
Annual Tax Amount $3,279
Tax Year 2023
Lot Size 0.344 Acres
Acres 0.34
Property Description
BACK and ready for you to love this home and all of the privacy that comes with it! Three levels of spacious living, including an unfinished basement to build instant equity by finishing it the way you want--add bedrooms, a bathroom, make it a workout space, craft space, or anything that fits your lifestyle.
You can enjoy the seclusive wooded backyard, privacy fence, and no-through street making this home ideal for privacy and quiet. Conveniently located near shops, eateries, a brewery, the Solomon's Island Boardwalk, Anne Marie Gardens, nature trails, Jefferson Patterson Park, and more make this not only an easy commute but perfect for entertainment. Go ahead and click on the map icon and see just how this location will help you enjoy the most of Southern Maryland living and on an affordable budget!
Location
State MD
County Calvert
Zoning R
Rooms
Basement Connecting Stairway, Daylight, Partial, Interior Access, Outside Entrance, Rear Entrance, Unfinished, Walkout Level
Interior
Interior Features Kitchen - Country, Dining Area, Floor Plan - Open
Hot Water Electric
Heating Heat Pump(s)
Cooling Heat Pump(s), Central A/C
Fireplaces Number 1
Fireplaces Type Gas/Propane, Mantel(s)
Equipment Built-In Microwave, Dishwasher, Dryer, Exhaust Fan, Refrigerator, Stove, Washer, Water Heater
Fireplace Y
Appliance Built-In Microwave, Dishwasher, Dryer, Exhaust Fan, Refrigerator, Stove, Washer, Water Heater
Heat Source Electric
Laundry Basement, Lower Floor
Exterior
Garage Spaces 4.0
Fence Fully, Rear, Wood
Water Access N
View Trees/Woods
Accessibility Other
Total Parking Spaces 4
Garage N
Building
Story 3
Foundation Concrete Perimeter
Sewer Private Sewer
Water Public
Architectural Style Colonial
Level or Stories 3
Additional Building Above Grade, Below Grade
New Construction N
Schools
Elementary Schools Dowell
Middle Schools Mill Creek
High Schools Patuxent
School District Calvert County Public Schools
Others
Pets Allowed Y
Senior Community No
Tax ID 0501181394
Ownership Fee Simple
SqFt Source Assessor
Acceptable Financing Cash, Conventional, FHA, USDA, VA
Horse Property N
Listing Terms Cash, Conventional, FHA, USDA, VA
Financing Cash,Conventional,FHA,USDA,VA
Special Listing Condition Standard
Pets Allowed No Pet Restrictions
Read Less Info
Want to know what your home might be worth? Contact us for a FREE valuation!

Our team is ready to help you sell your home for the highest possible price ASAP

Bought with Gloria Shuler • Coldwell Banker Realty
"My job is to find and attract mastery-based agents to the office, protect the culture, and make sure everyone is happy! "






