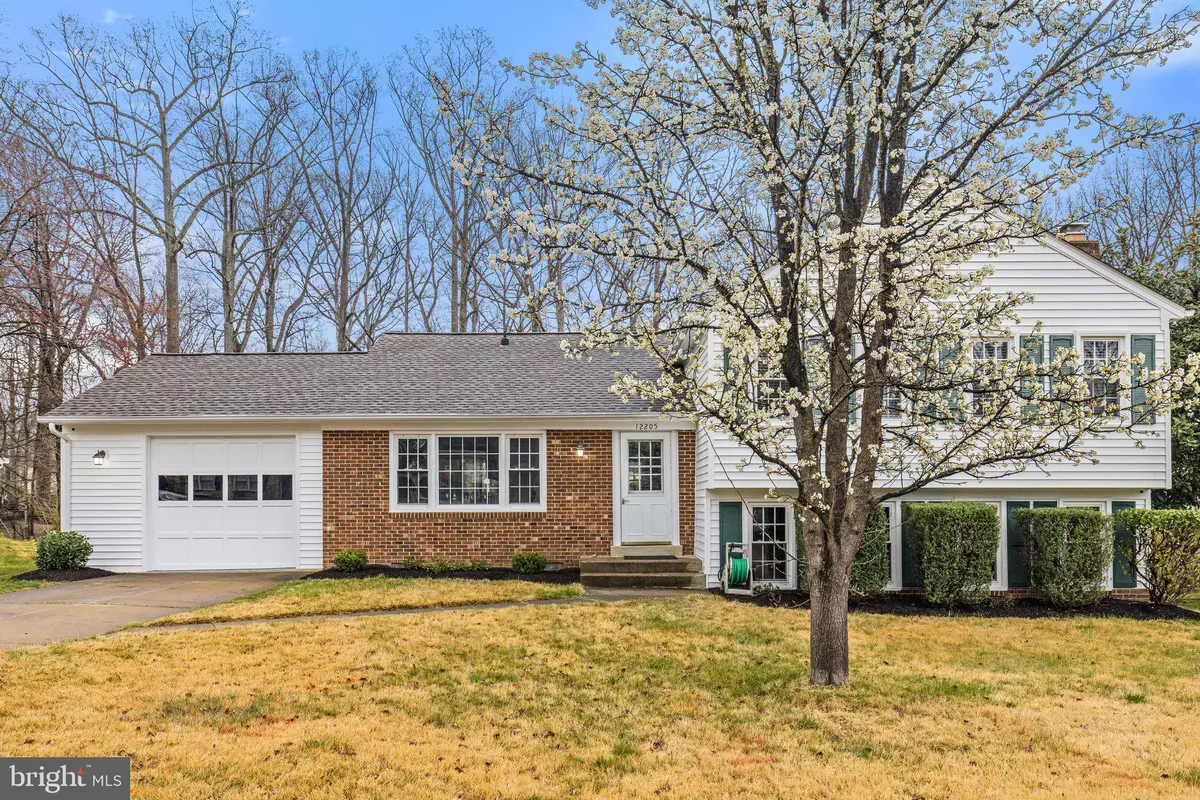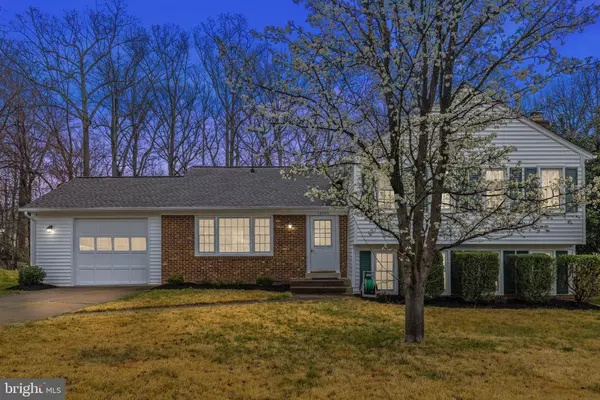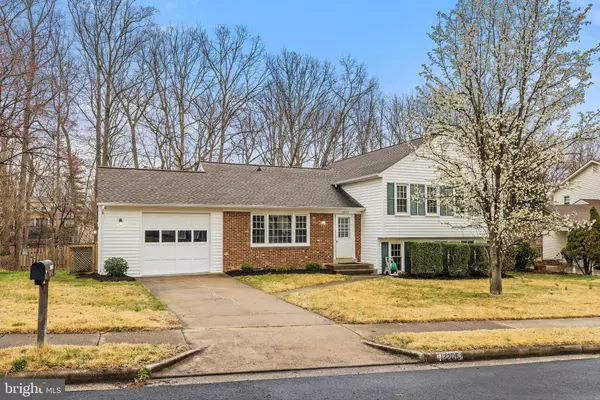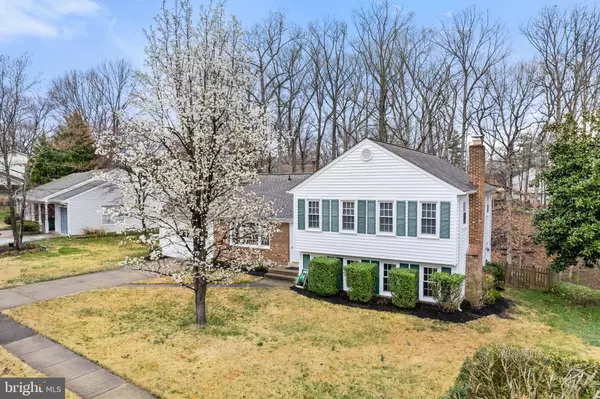$589,000
$589,000
For more information regarding the value of a property, please contact us for a free consultation.
4 Beds
3 Baths
1,966 SqFt
SOLD DATE : 04/13/2023
Key Details
Sold Price $589,000
Property Type Single Family Home
Sub Type Detached
Listing Status Sold
Purchase Type For Sale
Square Footage 1,966 sqft
Price per Sqft $299
Subdivision Lake Ridge
MLS Listing ID VAPW2046820
Sold Date 04/13/23
Style Split Level
Bedrooms 4
Full Baths 2
Half Baths 1
HOA Fees $65/qua
HOA Y/N Y
Abv Grd Liv Area 1,511
Originating Board BRIGHT
Year Built 1973
Annual Tax Amount $5,328
Tax Year 2022
Lot Size 0.333 Acres
Acres 0.33
Property Description
Introducing this beautifully upgraded, split-level residence in the highly desired community of Lake Ridge. Enter into the foyer and step inside the spacious, open floor plan with fresh paint, newer windows, and hardwood floors throughout the home. The main level boasts a gourmet kitchen with stainless steel appliances, granite countertops, and beautiful tile backsplash. Also featured on the main level are a dining area, spacious living room, and access to the oversized garage with an electric vehicle charger and a brand-new, private back deck. Head upstairs to view the four bedrooms and two renovated full baths. Enjoy the expansive den on the lower level equipped with a cozy gas fireplace with brick accents. You'll also find a half bath and unfinished basement space currently serving as utility, laundry, and storage. Key functional upgrades include the two-year-old water heater, roof and home siding replaced 2016, and newer water heater. The home is located on a quiet cul-de-sac and backed by a fully fenced rear yard surrounded by trees. Lake Ridge is known for its extensive amenities including 5 pools, tennis courts, ball courts and fields, tot lots, fitness stations, paved paths for walking or biking, and lake access. Moments to the historic Town of Occoquan, offering all manner of events, boutique shopping, and dining, and a short drive to Potomac Mills Shopping mall. Access commuter routes like I-95, the VRE and public bus transportation for ease of travel, with the added bonus of being 25 miles outside of Washington, DC for easy entry into the city. Your new home is waiting for you!
Location
State VA
County Prince William
Zoning RPC
Rooms
Other Rooms Living Room, Dining Room, Primary Bedroom, Bedroom 2, Bedroom 3, Bedroom 4, Kitchen, Family Room, Basement, Foyer, Storage Room, Primary Bathroom, Full Bath, Half Bath
Basement Fully Finished, Improved, Interior Access, Outside Entrance, Shelving
Interior
Interior Features Carpet, Kitchen - Eat-In, Walk-in Closet(s), Upgraded Countertops, Combination Kitchen/Dining, Dining Area, Family Room Off Kitchen, Stall Shower, Ceiling Fan(s), Floor Plan - Open, Kitchen - Gourmet, Wood Floors
Hot Water Electric
Heating Heat Pump(s)
Cooling Central A/C
Flooring Carpet, Hardwood
Fireplaces Number 1
Equipment Built-In Microwave, Dishwasher, Disposal, Stainless Steel Appliances, Water Heater, Dryer, Washer, Stove, Refrigerator, Freezer, Water Dispenser, Icemaker
Furnishings No
Fireplace Y
Appliance Built-In Microwave, Dishwasher, Disposal, Stainless Steel Appliances, Water Heater, Dryer, Washer, Stove, Refrigerator, Freezer, Water Dispenser, Icemaker
Heat Source Natural Gas
Laundry Basement
Exterior
Exterior Feature Deck(s)
Parking Features Additional Storage Area, Garage - Front Entry, Oversized, Inside Access
Garage Spaces 3.0
Fence Rear, Fully, Wood
Amenities Available Baseball Field, Basketball Courts, Boat Ramp, Club House, Common Grounds, Community Center, Jog/Walk Path, Lake, Pier/Dock, Pool - Outdoor, Recreational Center, Tennis Courts, Tot Lots/Playground
Water Access N
View Garden/Lawn, Trees/Woods, Street
Roof Type Shingle
Accessibility Level Entry - Main
Porch Deck(s)
Attached Garage 1
Total Parking Spaces 3
Garage Y
Building
Lot Description Backs - Open Common Area, Backs to Trees, Trees/Wooded, Rear Yard, Front Yard, Landscaping, SideYard(s), Cul-de-sac
Story 3
Foundation Slab
Sewer Public Sewer
Water Public
Architectural Style Split Level
Level or Stories 3
Additional Building Above Grade, Below Grade
Structure Type Dry Wall
New Construction N
Schools
Elementary Schools Antietam
Middle Schools Lake Ridge
High Schools Woodbridge
School District Prince William County Public Schools
Others
HOA Fee Include Common Area Maintenance,Management,Pier/Dock Maintenance,Pool(s),Recreation Facility,Snow Removal,Trash
Senior Community No
Tax ID 8293-77-6840
Ownership Fee Simple
SqFt Source Assessor
Acceptable Financing Cash, Conventional, FHA, USDA, VA, VHDA
Listing Terms Cash, Conventional, FHA, USDA, VA, VHDA
Financing Cash,Conventional,FHA,USDA,VA,VHDA
Special Listing Condition Standard
Read Less Info
Want to know what your home might be worth? Contact us for a FREE valuation!

Our team is ready to help you sell your home for the highest possible price ASAP

Bought with Diane G McCawley • United Real Estate
"My job is to find and attract mastery-based agents to the office, protect the culture, and make sure everyone is happy! "






