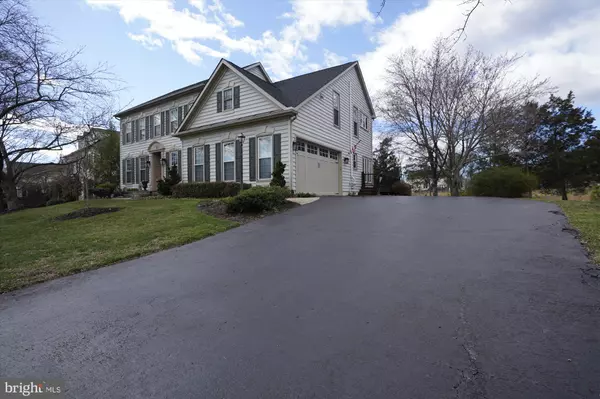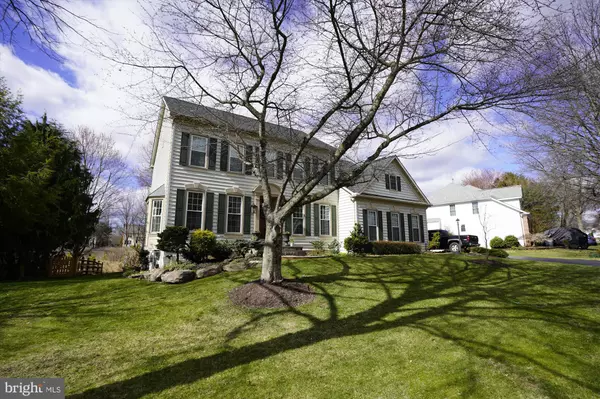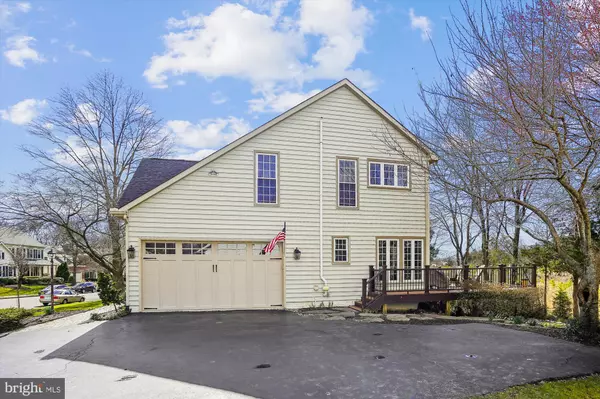$835,000
$799,143
4.5%For more information regarding the value of a property, please contact us for a free consultation.
4 Beds
5 Baths
4,425 SqFt
SOLD DATE : 04/13/2023
Key Details
Sold Price $835,000
Property Type Single Family Home
Sub Type Detached
Listing Status Sold
Purchase Type For Sale
Square Footage 4,425 sqft
Price per Sqft $188
Subdivision Virginia Oaks
MLS Listing ID VAPW2045924
Sold Date 04/13/23
Style Colonial,Traditional
Bedrooms 4
Full Baths 4
Half Baths 1
HOA Fees $150/mo
HOA Y/N Y
Abv Grd Liv Area 3,012
Originating Board BRIGHT
Year Built 1998
Annual Tax Amount $8,255
Tax Year 2023
Lot Size 10,067 Sqft
Acres 0.23
Property Description
GORGEOUS, IMPRESSIVE, and WELCOMING* Over 4,000 Sq Ft Finished* 4 Bedrooms, 4.5 Baths* Side-Load Garage* LOTS of Very Special Additions Including: Hardwood Floors Throughout (Includes Basement and Upper Level)* Newer HV/AC & Roof* New 2 Level Custom Trex Deck, Railing & Lighting* Updated Gourmet Kitchen w/ SS Appliances* Stunning Stone Wall Fireplace w/ Custom Mantle* Updated Primary Bath w/ Heated Floors* New Windows Throughout & New French Door to Deck* New Garage Door* See Documents For Complete Updates List* TOTALLY Turnkey - MUST SEE* PLUS so Close to Virginia Gateway Shopping & Dining, I-66 w/ New Express Lanes, Quick Drive to Local Wineries & Breweries* Close to Quaint Virginia Towns ie: Middleburg & Warrenton* Seller Requires Rent Back* Drapes Do Not Convey* OPEN HOUSE 3/11 from 2-4PM and 3/12 from 11-1PM*
Location
State VA
County Prince William
Zoning RPC
Rooms
Basement Fully Finished, Rear Entrance, Walkout Level
Interior
Interior Features Breakfast Area, Dining Area, Family Room Off Kitchen, Formal/Separate Dining Room, Kitchen - Gourmet, Kitchen - Island, Pantry, Wood Floors, Attic, Bar, Ceiling Fan(s), Kitchen - Eat-In, Recessed Lighting, Sprinkler System, Upgraded Countertops, Walk-in Closet(s)
Hot Water Natural Gas
Heating Forced Air
Cooling Central A/C
Flooring Hardwood
Fireplaces Number 1
Fireplaces Type Fireplace - Glass Doors
Equipment Built-In Microwave, Cooktop, Dishwasher, Disposal, Dryer, Icemaker, Oven - Double, Oven - Wall, Refrigerator, Washer, Water Heater, Exhaust Fan, Stainless Steel Appliances
Fireplace Y
Appliance Built-In Microwave, Cooktop, Dishwasher, Disposal, Dryer, Icemaker, Oven - Double, Oven - Wall, Refrigerator, Washer, Water Heater, Exhaust Fan, Stainless Steel Appliances
Heat Source Natural Gas
Laundry Main Floor
Exterior
Parking Features Garage Door Opener, Garage - Side Entry
Garage Spaces 2.0
Amenities Available Bike Trail, Club House, Common Grounds, Jog/Walk Path, Meeting Room, Pool - Outdoor, Tot Lots/Playground
Water Access N
Roof Type Asphalt
Accessibility None
Attached Garage 2
Total Parking Spaces 2
Garage Y
Building
Lot Description Backs - Open Common Area, Landscaping
Story 3
Foundation Slab
Sewer Public Sewer
Water Public
Architectural Style Colonial, Traditional
Level or Stories 3
Additional Building Above Grade, Below Grade
New Construction N
Schools
Elementary Schools Piney Branch
Middle Schools Gainesville
High Schools Patriot
School District Prince William County Public Schools
Others
HOA Fee Include Common Area Maintenance,Pool(s),Snow Removal,Trash
Senior Community No
Tax ID 7397-41-7183
Ownership Fee Simple
SqFt Source Assessor
Acceptable Financing Cash, Conventional, VA, FHA
Horse Property N
Listing Terms Cash, Conventional, VA, FHA
Financing Cash,Conventional,VA,FHA
Special Listing Condition Standard
Read Less Info
Want to know what your home might be worth? Contact us for a FREE valuation!

Our team is ready to help you sell your home for the highest possible price ASAP

Bought with Kyle R Toomey • Compass
"My job is to find and attract mastery-based agents to the office, protect the culture, and make sure everyone is happy! "






