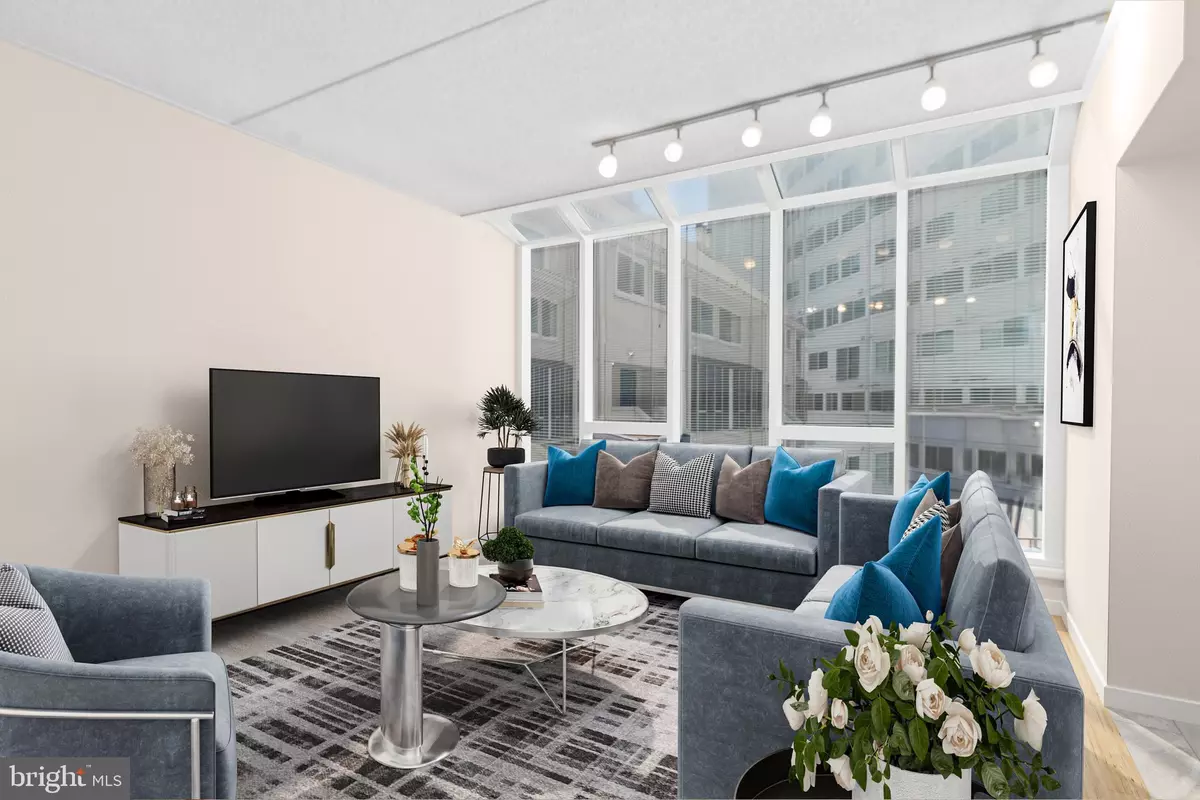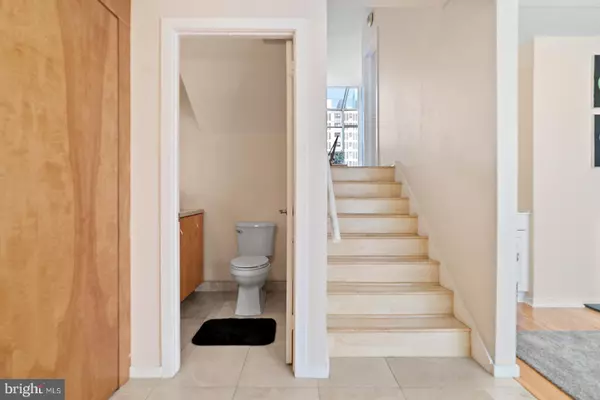$475,000
$519,000
8.5%For more information regarding the value of a property, please contact us for a free consultation.
3 Beds
3 Baths
1,783 SqFt
SOLD DATE : 03/23/2023
Key Details
Sold Price $475,000
Property Type Condo
Sub Type Condo/Co-op
Listing Status Sold
Purchase Type For Sale
Square Footage 1,783 sqft
Price per Sqft $266
Subdivision Logan Square
MLS Listing ID PAPH2189948
Sold Date 03/23/23
Style Contemporary
Bedrooms 3
Full Baths 2
Half Baths 1
Condo Fees $920/mo
HOA Y/N N
Abv Grd Liv Area 1,783
Originating Board BRIGHT
Year Built 1980
Annual Tax Amount $7,334
Tax Year 2023
Lot Dimensions 0.00 x 0.00
Property Description
Imagine starting 2023 in this Logan Square home! Amazing opportunity to live at River's Edge Condominiums!! This rarely offered exterior multi level condo is waiting for you to make it your own! The views from the roof deck are simply spectacular! This is your opportunity to create and design this space exactly as you have imagined. One covered Parking Space #L-13 in included! Enjoy living in almost 1800 sq. ft home which features 3 bedrooms| 2.5 bath with an additional lofted space, roof deck, 2 fireplaces and parking!
River's Edge is conveniently located in the lovely Logan Square section of Philadelphia. Enjoy being nestled between Rittenhouse Square and The Art Museum Areas. Walking distance to the Schuylkill River Trail, 30th Street Station and University of Pennsylvania!
Location
State PA
County Philadelphia
Area 19103 (19103)
Zoning RMX3
Rooms
Main Level Bedrooms 3
Interior
Hot Water Electric
Heating Forced Air
Cooling Central A/C
Fireplaces Number 2
Fireplace Y
Heat Source Electric
Laundry Has Laundry, Upper Floor, Washer In Unit, Dryer In Unit
Exterior
Exterior Feature Deck(s)
Parking Features Covered Parking
Garage Spaces 1.0
Parking On Site 1
Amenities Available Security, Elevator, Jog/Walk Path, Reserved/Assigned Parking
Water Access N
Accessibility None
Porch Deck(s)
Total Parking Spaces 1
Garage Y
Building
Story 5
Unit Features Hi-Rise 9+ Floors
Sewer Public Sewer
Water Public
Architectural Style Contemporary
Level or Stories 5
Additional Building Above Grade, Below Grade
New Construction N
Schools
School District The School District Of Philadelphia
Others
Pets Allowed Y
HOA Fee Include Common Area Maintenance,Ext Bldg Maint,Management,Sewer,Snow Removal,Trash,Water
Senior Community No
Tax ID 888084041
Ownership Condominium
Security Features Desk in Lobby,Doorman
Acceptable Financing Conventional, Cash
Listing Terms Conventional, Cash
Financing Conventional,Cash
Special Listing Condition Standard
Pets Allowed Cats OK, Dogs OK, Number Limit
Read Less Info
Want to know what your home might be worth? Contact us for a FREE valuation!

Our team is ready to help you sell your home for the highest possible price ASAP

Bought with Evan Ho • BY Real Estate
"My job is to find and attract mastery-based agents to the office, protect the culture, and make sure everyone is happy! "






