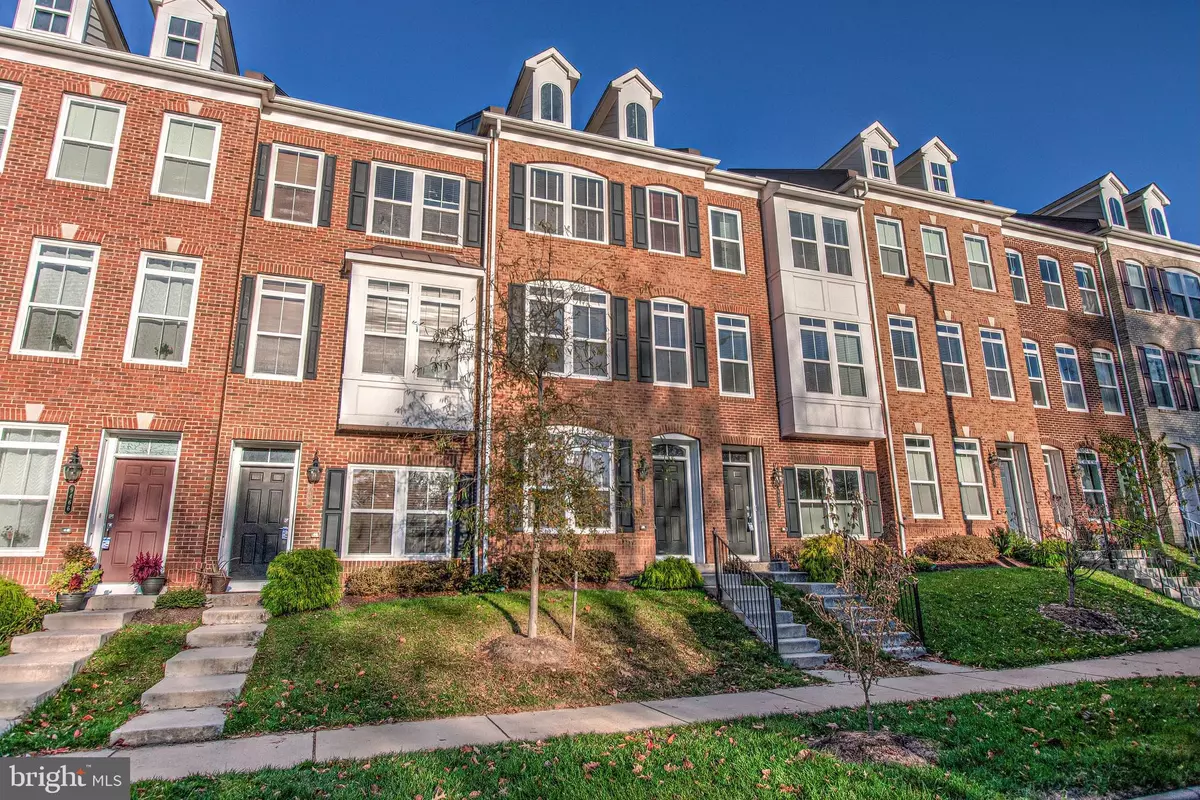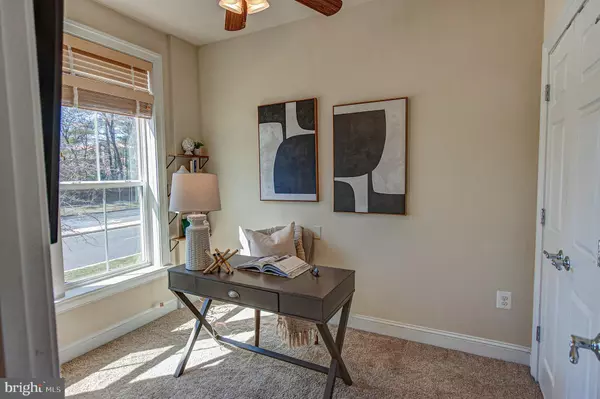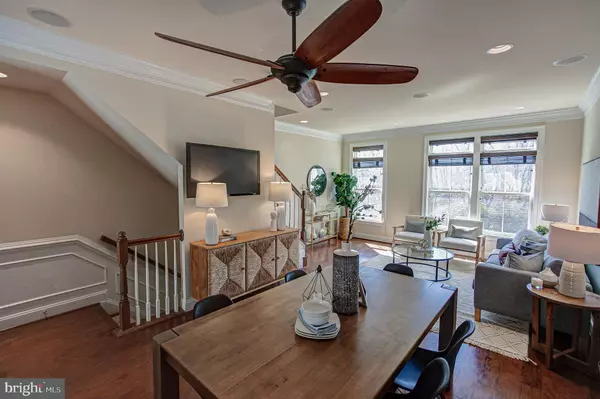$720,000
$704,900
2.1%For more information regarding the value of a property, please contact us for a free consultation.
4 Beds
5 Baths
1,633 SqFt
SOLD DATE : 04/07/2023
Key Details
Sold Price $720,000
Property Type Townhouse
Sub Type Interior Row/Townhouse
Listing Status Sold
Purchase Type For Sale
Square Footage 1,633 sqft
Price per Sqft $440
Subdivision Metrowest
MLS Listing ID VAFX2117560
Sold Date 04/07/23
Style Traditional
Bedrooms 4
Full Baths 4
Half Baths 1
HOA Fees $160/mo
HOA Y/N Y
Abv Grd Liv Area 1,633
Originating Board BRIGHT
Year Built 2012
Annual Tax Amount $7,960
Tax Year 2023
Lot Size 864 Sqft
Acres 0.02
Property Description
OPEN HOUSE CANCELLED, UNDER CONTRACT. Welcome to MetroWest, a collection of luxurious townhomes & condos, conveniently located directly adjacent to the Vienna Metro Station. Completed in 2013 by esteemed developer Pulte Homes, 9470 Canonbury offers a rare 4-bedroom, 4.5-bath floor-plan with attached garage parking.
Upon entry, the executive study is between the foyer and garage space, and offers an entry-level bedroom if needed complete with ensuite bath. Additional storage is located in the hall stairwell crawlspace. Ascending to the main level, an open-concept entertaining space awaits, with the kitchen towards the rear of the residence, and living & dining up front. There is a powder room off the kitchen, and the space is flooded with natural light provided by the sliding doors that lead to the balcony overlooking the neighborhood. This main level comes pre-wired for Dolby 7.1 surround, and the built-in speakers & subwoofer convey with this offering.
Above the main level are the bedroom floors, with the primary bedroom located directly above the kitchen. Custom built-out closets, and a primary ensuite bath with a dual-sink vanity compliment this owner's suite. Bedroom two is down the hall on the way to the 4th floor loft, a generously proportioned space with the 4th ensuite bath in the residence. Additional storage options are available and accessible on this level via access panels.
Enjoy being just moments from Downtown Fairfax City, the thriving Mosaic District of Merrifield, and just meters away from all the major commuter routes in the National Capital Region. Your new home is now available in MetroWest.
Location
State VA
County Fairfax
Zoning 312
Rooms
Main Level Bedrooms 1
Interior
Hot Water Natural Gas
Heating Forced Air
Cooling Central A/C
Heat Source Natural Gas
Exterior
Parking Features Garage - Rear Entry
Garage Spaces 1.0
Water Access N
Accessibility None
Attached Garage 1
Total Parking Spaces 1
Garage Y
Building
Story 4
Foundation Slab
Sewer Public Sewer
Water Public
Architectural Style Traditional
Level or Stories 4
Additional Building Above Grade, Below Grade
New Construction N
Schools
Elementary Schools Marshall Road
Middle Schools Thoreau
High Schools Oakton
School District Fairfax County Public Schools
Others
Senior Community No
Tax ID 0483 50 0144
Ownership Fee Simple
SqFt Source Assessor
Special Listing Condition Standard
Read Less Info
Want to know what your home might be worth? Contact us for a FREE valuation!

Our team is ready to help you sell your home for the highest possible price ASAP

Bought with Jean T Beatty • McEnearney Associates, Inc.
"My job is to find and attract mastery-based agents to the office, protect the culture, and make sure everyone is happy! "






