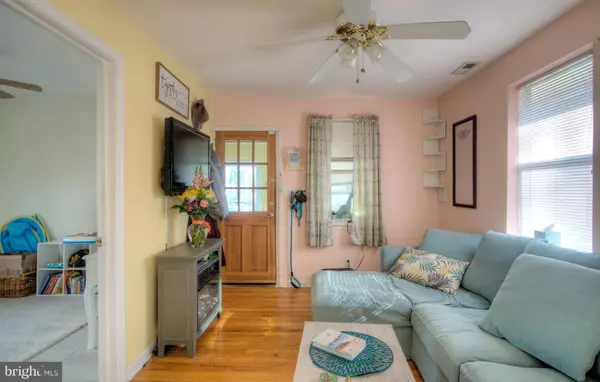$248,500
$235,000
5.7%For more information regarding the value of a property, please contact us for a free consultation.
3 Beds
2 Baths
954 SqFt
SOLD DATE : 04/07/2023
Key Details
Sold Price $248,500
Property Type Single Family Home
Sub Type Detached
Listing Status Sold
Purchase Type For Sale
Square Footage 954 sqft
Price per Sqft $260
Subdivision Kenilworth Estates
MLS Listing ID NJCD2040980
Sold Date 04/07/23
Style Ranch/Rambler
Bedrooms 3
Full Baths 2
HOA Y/N N
Abv Grd Liv Area 954
Originating Board BRIGHT
Year Built 1925
Annual Tax Amount $5,307
Tax Year 2022
Lot Size 0.340 Acres
Acres 0.34
Lot Dimensions 100.00 x 150.00
Property Description
ADORABLE best describes this home! As you walk into this home you get a warm comforting feeling. LOVE the spacious family room with adjoining dining room. The kitchen has plenty of cabinets, new QUARTZ countertops and PLENTY of counter space! There are 3 bedrooms, hardwood flooring , main suite equipped with its own full bath and hall bath with SPA JET-TUB! Plenty of space in this home! There is also a basement for storage LOVE this BACKYARD. Relax on the deck that overlooks a serene garden there are also blackberry bushes and an appletree. Access to extra large CRAWL SPACE is thru main bedroom closet Wait... the location is fabulous EZ access to major highways and centrally located near attractions and eateries! Seller is working on paying down the solar panels! This is a SUFFICIENT ADDED BONUS to the buyers! Buyers will receive all SOLAR CREDITS.
Location
State NJ
County Camden
Area Cherry Hill Twp (20409)
Zoning RES
Rooms
Other Rooms Living Room, Primary Bedroom, Bedroom 2, Kitchen, Bedroom 1, Attic
Basement Partial
Main Level Bedrooms 3
Interior
Interior Features Kitchen - Eat-In, Attic, Combination Kitchen/Living, Entry Level Bedroom, Family Room Off Kitchen, Floor Plan - Open, Solar Tube(s), Stall Shower, Tub Shower
Hot Water Electric
Heating Forced Air
Cooling Central A/C
Fireplace N
Heat Source Natural Gas
Laundry Main Floor
Exterior
Exterior Feature Deck(s)
Water Access N
View Garden/Lawn
Roof Type Shingle
Accessibility None
Porch Deck(s)
Garage N
Building
Lot Description Backs to Trees
Story 1
Foundation Block, Crawl Space
Sewer Public Sewer
Water Public
Architectural Style Ranch/Rambler
Level or Stories 1
Additional Building Above Grade, Below Grade
New Construction N
Schools
School District Cherry Hill Township Public Schools
Others
Senior Community No
Tax ID 09-00122 01-00006
Ownership Fee Simple
SqFt Source Estimated
Security Features Carbon Monoxide Detector(s)
Acceptable Financing Conventional, FHA, VA, Cash
Listing Terms Conventional, FHA, VA, Cash
Financing Conventional,FHA,VA,Cash
Special Listing Condition Standard
Read Less Info
Want to know what your home might be worth? Contact us for a FREE valuation!

Our team is ready to help you sell your home for the highest possible price ASAP

Bought with Gazi Ataseven • HomeSmart First Advantage Realty
"My job is to find and attract mastery-based agents to the office, protect the culture, and make sure everyone is happy! "






